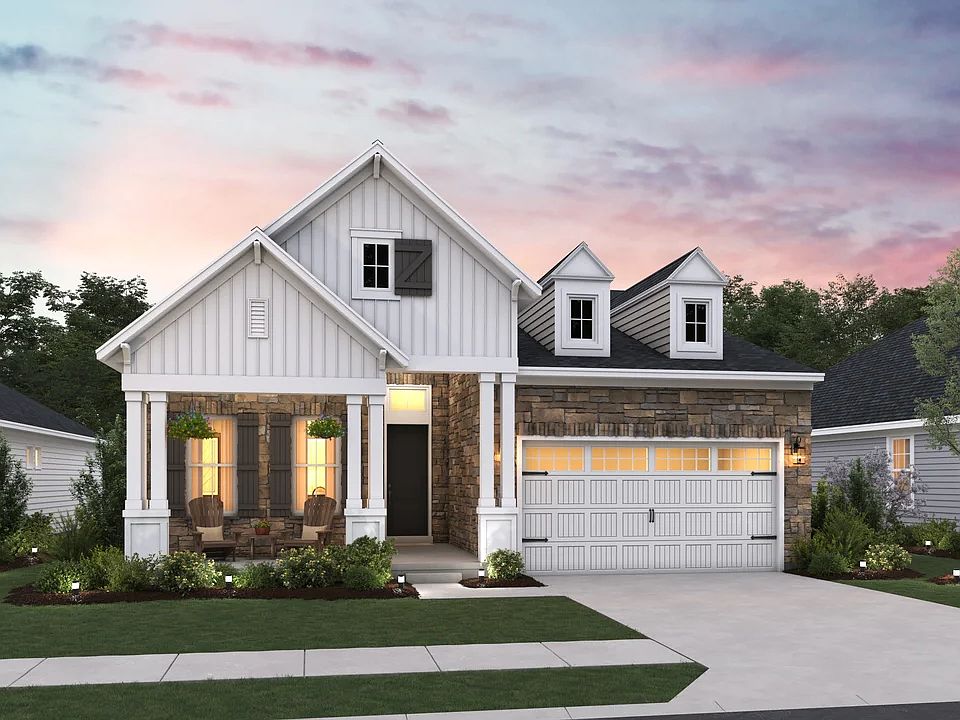Welcome to your dream home! The Tacoma is a masterpiece of modern design, featuring 10 ft ceilings, 8 ft doorways, and 6 ft windows, creating a bright and open atmosphere. This exquisite home oUers 2,013 sq ft of living space, plus an additional 1,267 sq ft in the basement, which includes a recreation room, full bath, and bedroom. With four bedrooms and three and a half bathrooms, this home seamlessly blends elegance and functionality. The open floor plan is enhanced by engineered hardwood floors, while the exterior showcases a sophisticated combination of stone, vertical, and horizontal siding. Inside, the stunning kitchen boasts a large center island, spacious pantry, stainless-steel appliances, and quartz countertops, complemented by stained ceiling beams in the living and dining areas. The great room, with its vaulted ceilings, offers direct access to a covered deck, perfect for relaxation. The owner’s suite provides a luxurious retreat with a walk-in closet and a private spa bath featuring dual sinks, ceramic flooring, and a tiled walk-in shower. Located in a low-maintenance community, this home includes full landscaping services— grass, flower beds, trees, and an irrigation system. Ideally situated less than 10 minutes from Route 21 and I-77, and close to major shopping and dining in Jackson Township, this property offers both convenience and tranquility. Residents enjoy access to a top-rated school district and are just an hour from Cleveland. With a builder warranty for peace of mind and special financing options available, this exceptional home in a low tax rate area is an opportunity you don’t want to miss. Contact us today to schedule a viewing and make this dream home yours!
New construction
Special offer
$489,990
8933 Camden Rd NW, Massillon, OH 44646
4beds
3,280sqft
Single Family Residence
Built in 2025
8,276.4 Square Feet Lot
$-- Zestimate®
$149/sqft
$145/mo HOA
What's special
Stained ceiling beamsCovered deckVaulted ceilingsDual sinksLarge center islandCeramic flooringEngineered hardwood floors
Call: (234) 206-2897
- 157 days
- on Zillow |
- 830 |
- 36 |
Zillow last checked: 7 hours ago
Listing updated: 23 hours ago
Listing Provided by:
Gregory Erlanger Info@EZSalesTeam.com216-916-7778,
Keller Williams Citywide
Source: MLS Now,MLS#: 5109240 Originating MLS: Akron Cleveland Association of REALTORS
Originating MLS: Akron Cleveland Association of REALTORS
Travel times
Schedule tour
Select your preferred tour type — either in-person or real-time video tour — then discuss available options with the builder representative you're connected with.
Open houses
Facts & features
Interior
Bedrooms & bathrooms
- Bedrooms: 4
- Bathrooms: 4
- Full bathrooms: 3
- 1/2 bathrooms: 1
- Main level bathrooms: 3
- Main level bedrooms: 3
Primary bedroom
- Description: Flooring: Carpet
- Level: First
- Dimensions: 15.00 x 13.00
Bedroom
- Level: Basement
- Dimensions: 12 x 11
Bedroom
- Description: Flooring: Carpet
- Level: First
- Dimensions: 10.00 x 10.00
Bedroom
- Description: Flooring: Carpet
- Level: First
- Dimensions: 10.00 x 10.00
Dining room
- Description: Flooring: Luxury Vinyl Tile
- Level: First
- Dimensions: 18.00 x 10.00
Great room
- Description: Flooring: Luxury Vinyl Tile
- Level: First
- Dimensions: 18.00 x 12.00
Kitchen
- Description: Flooring: Luxury Vinyl Tile
- Level: First
- Dimensions: 16.00 x 10.00
Recreation
- Level: Basement
- Dimensions: 36 x 23
Heating
- Forced Air, Gas
Cooling
- Central Air
Appliances
- Included: Dishwasher, Disposal, Microwave, Range
- Laundry: Main Level
Features
- Basement: Full,Partially Finished,Sump Pump
- Number of fireplaces: 1
Interior area
- Total structure area: 3,280
- Total interior livable area: 3,280 sqft
- Finished area above ground: 2,013
- Finished area below ground: 1,267
Video & virtual tour
Property
Parking
- Total spaces: 3
- Parking features: Attached, Direct Access, Electricity, Garage, Garage Door Opener, Paved
- Attached garage spaces: 3
Features
- Levels: One
- Stories: 1
- Patio & porch: Deck, Porch
- Exterior features: Sprinkler/Irrigation
Lot
- Size: 8,276.4 Square Feet
Details
- Parcel number: 10016710
- Special conditions: Builder Owned
Construction
Type & style
- Home type: SingleFamily
- Architectural style: Ranch
- Property subtype: Single Family Residence
Materials
- Stone, Vinyl Siding
- Roof: Asphalt,Fiberglass,Metal
Condition
- New Construction
- New construction: Yes
- Year built: 2025
Details
- Builder name: K.Hovnanian Homes
- Warranty included: Yes
Utilities & green energy
- Sewer: Public Sewer
- Water: Public
Community & HOA
Community
- Security: Carbon Monoxide Detector(s), Smoke Detector(s)
- Subdivision: Heritage Park
HOA
- Has HOA: Yes
- Services included: Association Management, Insurance, Maintenance Grounds, Reserve Fund, Snow Removal
- HOA fee: $145 monthly
- HOA name: Heritage Park Hoa
Location
- Region: Massillon
Financial & listing details
- Price per square foot: $149/sqft
- Tax assessed value: $34,300
- Annual tax amount: $559
- Date on market: 3/25/2025
- Cumulative days on market: 157 days
- Listing terms: Cash,Conventional,FHA,VA Loan
About the community
Discover the ultimate in comfort and convenience at Heritage Park, a charming community of single-family, new homes for sale in Jackson Township, Ohio. Experience the ease of luxury ranch living with homes offering up to 4 beds and 3 baths. With an optional finished basement, you can expand your living space even further. Choose from our curated interior design Looks — Farmhouse, or Classic — for a home that perfectly reflects your style.
Heritage Park offers an ideal environment for recreation, education, and leisure. Our new-construction homes in Jackson Township provide access to golf courses, museums, parks, playgrounds, and top-notch schools. The community's location also offers easy access to grocery stores and specialized retail outlets, catering to everyday needs and preferences.
Offered By: K. Hovnanian at Heritage Park, LLC
Unlock Exclusive Incentives Today!
Take advantage of exclusive incentives - available for a limited time!Source: K. Hovnanian Companies, LLC

