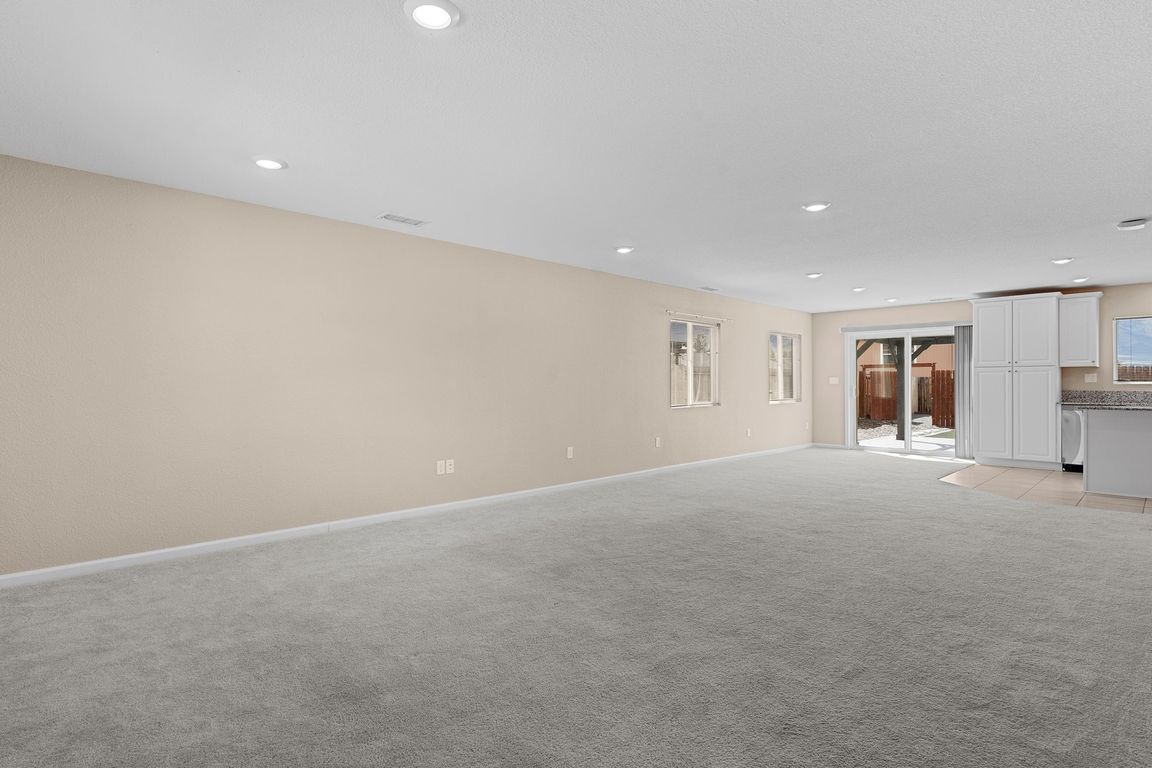
ActivePrice cut: $12K (11/28)
$530,000
4beds
2,480sqft
8933 Quail Falls Dr, Reno, NV 89506
4beds
2,480sqft
Single family residence
Built in 2021
6,969 sqft
2 Attached garage spaces
$214 price/sqft
$25 monthly HOA fee
What's special
Sunlit interiorsConvenient downstairs bedroomLarge beautifully landscaped yardOutdoor oasisRoomy loft
Welcome home to this beautifully maintained and spacious residence in a highly desirable Lemmon Valley neighborhood. This turnkey property offers a smart, flexible floor plan featuring 4 generous bedrooms, including a convenient downstairs bedroom perfect for multi-generational living, guests, or a private office. Upstairs, a roomy loft adds even more versatility—ideal ...
- 84 days |
- 942 |
- 26 |
Likely to sell faster than
Source: NNRMLS,MLS#: 250055931
Travel times
Living Room
Kitchen
Primary Bedroom
Zillow last checked: 8 hours ago
Listing updated: November 28, 2025 at 02:26pm
Listed by:
Kimberly Bell S.174705 530-200-3077,
RE/MAX Professionals-Reno
Source: NNRMLS,MLS#: 250055931
Facts & features
Interior
Bedrooms & bathrooms
- Bedrooms: 4
- Bathrooms: 3
- Full bathrooms: 3
Heating
- Forced Air
Cooling
- Central Air
Appliances
- Included: Dishwasher, Disposal, Gas Cooktop, Microwave, Oven
- Laundry: Shelves
Features
- Kitchen Island, Loft, Pantry, Walk-In Closet(s)
- Flooring: Carpet, Ceramic Tile, Tile
- Windows: Double Pane Windows, Window Coverings
- Has basement: No
- Has fireplace: No
- Common walls with other units/homes: No Common Walls
Interior area
- Total structure area: 2,480
- Total interior livable area: 2,480 sqft
Property
Parking
- Total spaces: 2
- Parking features: Attached, Garage
- Attached garage spaces: 2
Features
- Levels: Two
- Stories: 2
- Patio & porch: Patio
- Exterior features: None
- Pool features: None
- Spa features: None
- Fencing: Back Yard
- Has view: Yes
- View description: Mountain(s)
Lot
- Size: 6,969.6 Square Feet
- Features: Landscaped, Level
Details
- Additional structures: None
- Parcel number: 56812203
- Zoning: SF11
- Special conditions: Court Approval
Construction
Type & style
- Home type: SingleFamily
- Property subtype: Single Family Residence
Materials
- Frame, Stone Veneer, Stucco
- Foundation: Slab
- Roof: Composition,Shingle
Condition
- New construction: No
- Year built: 2021
Details
- Builder name: Lennar
Utilities & green energy
- Sewer: Public Sewer
- Water: Public
- Utilities for property: Cable Connected, Electricity Connected, Internet Connected, Natural Gas Connected, Sewer Connected, Water Connected, Underground Utilities, Water Meter Installed
Community & HOA
Community
- Security: Smoke Detector(s)
- Subdivision: Stonefield Phase 4 Village 2
HOA
- Has HOA: Yes
- Amenities included: None
- HOA fee: $25 monthly
- HOA name: Stonefield IV
Location
- Region: Reno
Financial & listing details
- Price per square foot: $214/sqft
- Tax assessed value: $412,760
- Annual tax amount: $4,611
- Date on market: 9/16/2025
- Cumulative days on market: 89 days
- Listing terms: 1031 Exchange,Cash,Conventional,FHA