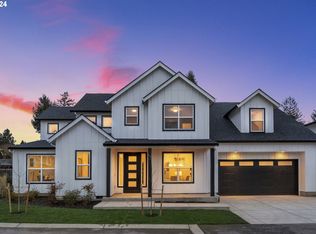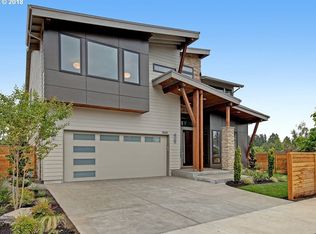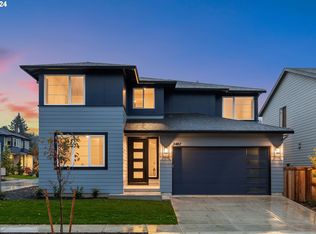Sold
$975,000
8934 SW Harmon Ln, Portland, OR 97225
5beds
3,348sqft
Residential, Single Family Residence
Built in 2023
7,405.2 Square Feet Lot
$938,700 Zestimate®
$291/sqft
$4,044 Estimated rent
Home value
$938,700
$882,000 - $1.00M
$4,044/mo
Zestimate® history
Loading...
Owner options
Explore your selling options
What's special
Located conveniently in Washington County, just 10 minutes from downtown Portland & the High-Tech corridor, this West Slope 2023 built home includes everything you need for efficient living. The 3,348 square foot layout is thoughtful for all households and consists of five bedrooms (4 bedrooms upstairs and one on the main), 3 bathrooms, laundry on the same level as the bedrooms, and a den/office area. Perfect for entertaining, the large great room includes a chef's kitchen, a living room with a floor-to-ceiling linear fireplace, and a less formal eating nook that leads to the partially covered patio. The two-toned kitchen includes an oversized quartz island, Kitchen Aid appliances, and a six-burner gas range. You'll love the superior aesthetic and functional features, including the mudroom coat rack & bench, the grid accent wall in the primary bedroom, and the geometric accent wall in the formal dining room. Head upstairs through the double doors to the expansive primary bedroom suite with a barn door leading to the bathroom with dual sinks, a soaking tub, a walk-in shower, and a walk-in closet with a built-in closet organizer system. Do not miss this Hayden Meadows home!
Zillow last checked: 8 hours ago
Listing updated: July 04, 2024 at 05:05am
Listed by:
Declan O'Connor 503-422-1013,
Cascade Hasson Sotheby's International Realty
Bought with:
Dan Anderson, 970800101
Keller Williams Realty Portland Elite
Source: RMLS (OR),MLS#: 24453117
Facts & features
Interior
Bedrooms & bathrooms
- Bedrooms: 5
- Bathrooms: 3
- Full bathrooms: 3
- Main level bathrooms: 1
Primary bedroom
- Features: Closet Organizer, French Doors, Suite, Walkin Closet, Wallto Wall Carpet
- Level: Upper
- Area: 315
- Dimensions: 21 x 15
Bedroom 2
- Features: Closet, Wallto Wall Carpet
- Level: Upper
- Area: 204
- Dimensions: 17 x 12
Bedroom 3
- Features: Closet, Wallto Wall Carpet
- Level: Upper
- Area: 204
- Dimensions: 17 x 12
Bedroom 4
- Features: Closet, Wallto Wall Carpet
- Level: Main
- Area: 132
- Dimensions: 12 x 11
Bedroom 5
- Features: Closet, Wallto Wall Carpet
- Level: Upper
- Area: 182
- Dimensions: 14 x 13
Dining room
- Features: Engineered Hardwood
- Level: Main
- Area: 156
- Dimensions: 13 x 12
Kitchen
- Features: Great Room, Island, Nook, Engineered Hardwood
- Level: Main
- Area: 195
- Width: 13
Living room
- Features: Fireplace, Great Room, Patio, Engineered Hardwood
- Level: Main
- Area: 306
- Dimensions: 18 x 17
Office
- Features: French Doors, Wallto Wall Carpet
- Level: Main
- Area: 130
- Dimensions: 13 x 10
Heating
- Forced Air, Fireplace(s)
Cooling
- Air Conditioning Ready
Appliances
- Included: Built In Oven, Dishwasher, Disposal, Free-Standing Gas Range, Free-Standing Refrigerator, Microwave, Range Hood, Stainless Steel Appliance(s), Gas Water Heater, Tankless Water Heater
- Laundry: Laundry Room
Features
- High Ceilings, Quartz, Soaking Tub, Closet, Great Room, Kitchen Island, Nook, Closet Organizer, Suite, Walk-In Closet(s), Pantry
- Flooring: Engineered Hardwood, Tile, Wall to Wall Carpet
- Doors: French Doors
- Basement: Crawl Space
- Number of fireplaces: 1
- Fireplace features: Gas
Interior area
- Total structure area: 3,348
- Total interior livable area: 3,348 sqft
Property
Parking
- Total spaces: 2
- Parking features: Driveway, Garage Door Opener, Attached
- Attached garage spaces: 2
- Has uncovered spaces: Yes
Accessibility
- Accessibility features: Main Floor Bedroom Bath, Accessibility
Features
- Stories: 2
- Patio & porch: Covered Patio, Patio
- Exterior features: Yard
- Fencing: Fenced
Lot
- Size: 7,405 sqft
- Features: Level, SqFt 7000 to 9999
Details
- Parcel number: R2200165
Construction
Type & style
- Home type: SingleFamily
- Architectural style: NW Contemporary
- Property subtype: Residential, Single Family Residence
Materials
- Lap Siding
- Roof: Composition
Condition
- New Construction
- New construction: Yes
- Year built: 2023
Utilities & green energy
- Gas: Gas
- Sewer: Public Sewer
- Water: Public
Community & neighborhood
Location
- Region: Portland
HOA & financial
HOA
- Has HOA: Yes
- HOA fee: $463 annually
- Amenities included: Insurance, Management
Other
Other facts
- Listing terms: Cash,Conventional
Price history
| Date | Event | Price |
|---|---|---|
| 7/1/2024 | Sold | $975,000-2.3%$291/sqft |
Source: | ||
| 5/31/2024 | Pending sale | $998,000$298/sqft |
Source: | ||
| 5/10/2024 | Listed for sale | $998,000$298/sqft |
Source: | ||
Public tax history
| Year | Property taxes | Tax assessment |
|---|---|---|
| 2025 | $10,829 +4.4% | $569,480 +3% |
| 2024 | $10,376 +253.1% | $552,900 +246.6% |
| 2023 | $2,939 +3.8% | $159,510 +3% |
Find assessor info on the county website
Neighborhood: 97225
Nearby schools
GreatSchools rating
- 5/10Raleigh Park Elementary SchoolGrades: K-5Distance: 0.6 mi
- 4/10Whitford Middle SchoolGrades: 6-8Distance: 2.3 mi
- 7/10Beaverton High SchoolGrades: 9-12Distance: 2.1 mi
Schools provided by the listing agent
- Elementary: Raleigh Park
- Middle: Whitford
- High: Beaverton
Source: RMLS (OR). This data may not be complete. We recommend contacting the local school district to confirm school assignments for this home.
Get a cash offer in 3 minutes
Find out how much your home could sell for in as little as 3 minutes with a no-obligation cash offer.
Estimated market value
$938,700
Get a cash offer in 3 minutes
Find out how much your home could sell for in as little as 3 minutes with a no-obligation cash offer.
Estimated market value
$938,700


