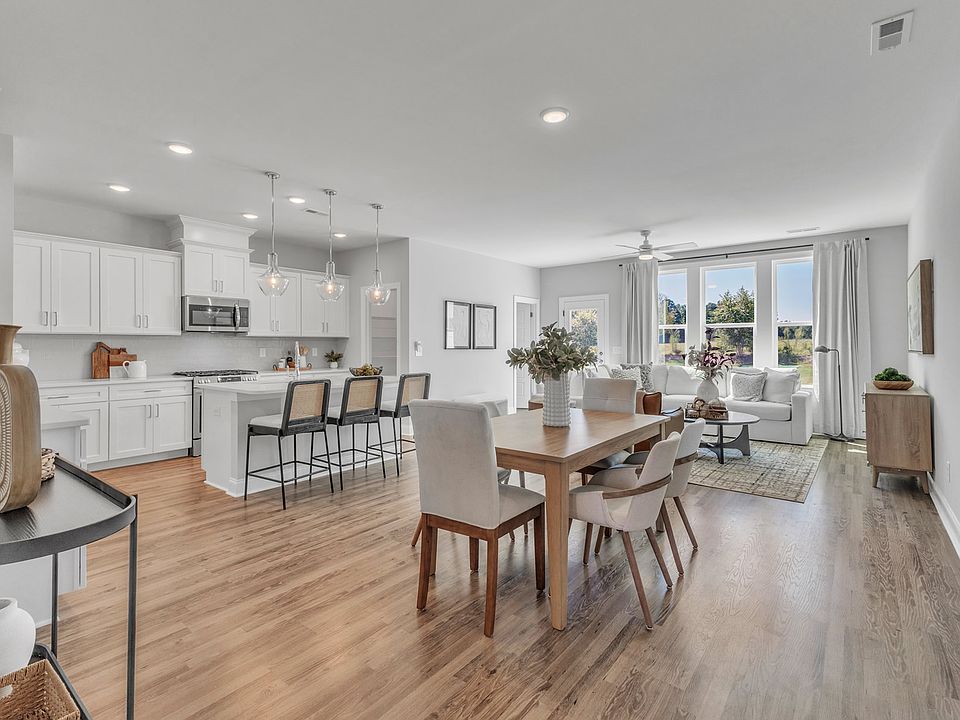From Robuck Homes! Step into The Hemlock, a thoughtfully designed home in the sought-after Townes at Kennebec Crossing community. This floor plan combines modern living with timeless comfort, offering flexible spaces perfect for today's lifestyle. Spacious First Floor, Open-concept layout with a welcoming foyer, expansive family room, and seamless flow into the dining area and kitchen. Perfect for entertaining or everyday living. Enjoy the Designer Kitchen, Generous counter space, large island, and modern cabinetry to inspire your inner chef. Upstairs Owner's Suite with a Retreat-style primary bedroom with ample closet space and a well-appointed en-suite bath. There are 2 Additional Bedrooms on the second floor, ideal for family, guests, or a home office. A generous back patio and backyard space creates the perfect setting for gatherings or quiet evenings and the 2 car attached garage and large driveway is perfect for all your parking needs! The Townes at Kennebec Crossing blends natural beauty with convenience. Enjoy tree-lined streets, sidewalks, and proximity to schools, shopping, dining, and major commuter routes. Don't forget to ask about our Zero Down options and special closing costs incentive.
New construction
Special offer
$310,000
8935 Kennebec Crossing Dr #57, Angier, NC 27501
3beds
1,607sqft
Townhouse, Residential
Built in 2025
2,613.6 Square Feet Lot
$308,800 Zestimate®
$193/sqft
$145/mo HOA
What's special
Modern cabinetryLarge drivewayDesigner kitchenGenerous counter spaceLarge islandTree-lined streetsGenerous back patio
- 175 days |
- 320 |
- 9 |
Zillow last checked: 8 hours ago
Listing updated: November 14, 2025 at 02:39pm
Listed by:
Lauren Klein 919-621-0012,
Fonville Morisey & Barefoot
Source: Doorify MLS,MLS#: 10099881
Travel times
Schedule tour
Select your preferred tour type — either in-person or real-time video tour — then discuss available options with the builder representative you're connected with.
Facts & features
Interior
Bedrooms & bathrooms
- Bedrooms: 3
- Bathrooms: 3
- Full bathrooms: 2
- 1/2 bathrooms: 1
Heating
- Central, Electric
Cooling
- Ceiling Fan(s), Central Air, Electric, Zoned
Appliances
- Included: Dishwasher, Disposal, Exhaust Fan, Free-Standing Gas Range, Gas Oven, Microwave
- Laundry: Electric Dryer Hookup, In Hall, Laundry Closet, Upper Level, Washer Hookup
Features
- Ceiling Fan(s), Crown Molding, Double Vanity, Eat-in Kitchen, Kitchen Island, Kitchen/Dining Room Combination, Open Floorplan, Pantry, Quartz Counters, Smart Thermostat, Smooth Ceilings, Walk-In Closet(s), Walk-In Shower, Water Closet
- Flooring: Carpet, Tile, Vinyl
- Windows: Screens
- Has fireplace: No
- Common walls with other units/homes: 2+ Common Walls
Interior area
- Total structure area: 1,607
- Total interior livable area: 1,607 sqft
- Finished area above ground: 1,607
- Finished area below ground: 0
Property
Parking
- Total spaces: 2
- Parking features: Additional Parking, Attached, Enclosed, Garage, Garage Door Opener, Garage Faces Front
- Attached garage spaces: 2
Features
- Levels: Two
- Stories: 2
- Exterior features: Rain Gutters, Smart Lock(s)
- Has view: Yes
- View description: Neighborhood
Lot
- Size: 2,613.6 Square Feet
Details
- Parcel number: See Recorded Map
- Special conditions: Standard
Construction
Type & style
- Home type: Townhouse
- Architectural style: Transitional
- Property subtype: Townhouse, Residential
- Attached to another structure: Yes
Materials
- Foam Insulation, Radiant Barrier, Vinyl Siding
- Foundation: Slab
- Roof: Shingle
Condition
- New construction: Yes
- Year built: 2025
- Major remodel year: 2025
Details
- Builder name: Robuck Homes
Utilities & green energy
- Sewer: Public Sewer
- Water: Public
- Utilities for property: Electricity Connected, Sewer Connected, Water Connected, Underground Utilities
Green energy
- Energy efficient items: HVAC, Lighting, Thermostat, Windows
Community & HOA
Community
- Subdivision: Kennebec Crossing Townes
HOA
- Has HOA: Yes
- Amenities included: Dog Park, Trail(s)
- Services included: Maintenance Grounds, Storm Water Maintenance
- HOA fee: $145 monthly
Location
- Region: Angier
Financial & listing details
- Price per square foot: $193/sqft
- Date on market: 5/30/2025
- Road surface type: Paved
About the community
Phase 2 is now open at Kennebec Townes. Ask about ZERO DOWN financing!* Act Fast, only 2 townhomes are available in this first release. Introducing the Juniper and Hemlock floor plans - stylish, smartly designed townhomes starting in the low $300s. Each features 3 bedrooms, 2.5 baths, a spacious upstairs loft, second-floor laundry, and a 2-car garage, with square footages from 1,607 to 1,681. Located in Wake County, Kennebec Townes offers wooded walking trails, shared green spaces, and a close-knit neighborhood feel. With access to top-rated schools, local shops and restaurants, and major highways, it's a perfect blend of comfort and convenience. Ask about our $5,000 closing cost incentive and schedule your visit today! *For a limited time only and subject to change without notice. See onsite agent for more details.
Ask About Zero Down Financing!*
Act Fast, only 2 townhomes are available in this first release. *For a limited time only and subject to change without notice. See onsite agent for more detailsSource: Robuck Homes

