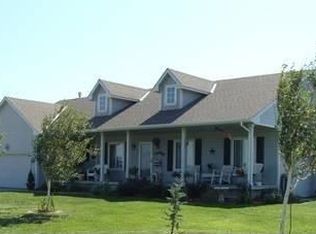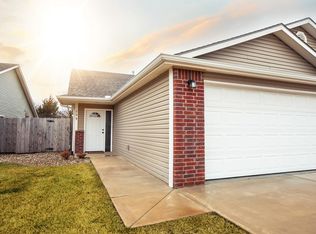Sold
Price Unknown
8935 N Kessler Rd, Valley Center, KS 67147
5beds
2,833sqft
Single Family Onsite Built
Built in 2002
5.12 Acres Lot
$507,400 Zestimate®
$--/sqft
$2,320 Estimated rent
Home value
$507,400
$462,000 - $553,000
$2,320/mo
Zestimate® history
Loading...
Owner options
Explore your selling options
What's special
Enjoy peaceful country living with modern upgrades in this spacious home featuring split floor plan, main floor laundry, HVAC replaced in 2021, a new water heater (2025), and a whole house water filtration system. Well water services for both the home and irrigation. Relax outdoors with a covered patio and fire pit—perfect for entertaining. Easy access to I35, and all appliances included! Located in desirable Valley Center- A rare opportunity to own acreage in a quiet, scenic setting.
Zillow last checked: 8 hours ago
Listing updated: August 22, 2025 at 08:05pm
Listed by:
Jessica Seiler CELL:316-737-1093,
Berkshire Hathaway PenFed Realty
Source: SCKMLS,MLS#: 657579
Facts & features
Interior
Bedrooms & bathrooms
- Bedrooms: 5
- Bathrooms: 3
- Full bathrooms: 3
Primary bedroom
- Description: Carpet
- Level: Main
- Area: 204
- Dimensions: 12x17
Bedroom
- Description: Carpet
- Level: Main
- Area: 132
- Dimensions: 11x12
Bedroom
- Description: Carpet
- Level: Main
- Area: 132
- Dimensions: 11x12
Bedroom
- Description: Carpet
- Level: Basement
- Area: 110
- Dimensions: 10x11
Bedroom
- Description: Carpet
- Level: Basement
- Area: 120
- Dimensions: 10x12
Dining room
- Description: Wood
- Level: Main
- Area: 130
- Dimensions: 10x13
Family room
- Description: Carpet
- Level: Basement
- Area: 544
- Dimensions: 32x17
Kitchen
- Description: Wood
- Level: Main
- Area: 180
- Dimensions: 15x12
Living room
- Description: Wood
- Level: Main
- Area: 306
- Dimensions: 18x17
Heating
- Propane Rented
Cooling
- Central Air, Electric
Appliances
- Included: Dishwasher, Disposal, Refrigerator, Range, Water Softener Owned, Water Purifier
- Laundry: Main Level, 220 equipment
Features
- Ceiling Fan(s), Walk-In Closet(s), Wet Bar, Wired for Surround Sound
- Flooring: Hardwood
- Basement: Finished
- Number of fireplaces: 1
- Fireplace features: One, Wood Burning
Interior area
- Total interior livable area: 2,833 sqft
- Finished area above ground: 1,538
- Finished area below ground: 1,295
Property
Parking
- Total spaces: 3
- Parking features: Attached, Garage Door Opener
- Garage spaces: 3
Features
- Levels: One
- Stories: 1
- Patio & porch: Covered
- Exterior features: Guttering - ALL, Irrigation Pump, Irrigation Well, Sprinkler System
Lot
- Size: 5.12 Acres
- Features: Standard
Details
- Parcel number: 0372503200001.01
Construction
Type & style
- Home type: SingleFamily
- Architectural style: Ranch
- Property subtype: Single Family Onsite Built
Materials
- Frame w/Less than 50% Mas
- Foundation: Full, Day Light
- Roof: Composition
Condition
- Year built: 2002
Utilities & green energy
- Gas: Propane
- Water: Lagoon, Private
- Utilities for property: Propane
Community & neighborhood
Location
- Region: Valley Center
- Subdivision: NONE LISTED ON TAX RECORD
HOA & financial
HOA
- Has HOA: No
Other
Other facts
- Ownership: Individual
- Road surface type: Unimproved
Price history
Price history is unavailable.
Public tax history
Tax history is unavailable.
Neighborhood: 67147
Nearby schools
GreatSchools rating
- 7/10Wheatland Elementary SchoolGrades: K-3Distance: 0.4 mi
- 6/10Valley Center Middle SchoolGrades: 6-8Distance: 0.8 mi
- 7/10Valley Center HighGrades: 9-12Distance: 1.2 mi
Schools provided by the listing agent
- Elementary: West
- Middle: Valley Center
- High: Valley Center
Source: SCKMLS. This data may not be complete. We recommend contacting the local school district to confirm school assignments for this home.

