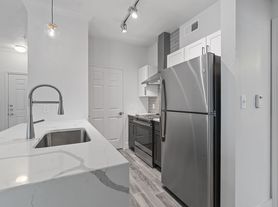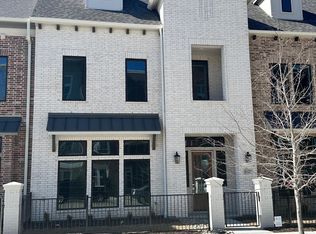CB Jeni Tatum floorplan just completed and never occupied. Be the first to live in this beautiful end unit townhome with open floor plan, light engineered wood flooring throughout first floor, large dining area and gorgeous kitchen with gas range, microwave, dishwasher, disposal and refrigeration. White painted cabinets, gold hardware and quartz countertops give this home a contemporary feel. A Powder Bath is located off of the kitchen, Upstairs is a large primary suite with ensuite bath including separate vanities, shower, garden tub and huge walk in closet. The laundry is in a closet in the upstairs hall for convenience. An additional living area can be anything you want. Two additional bedrooms and a bath are at the opposite end from the primary. An oversized two car garage is attached at the rear and accessible via an alley. Schools are excellent and shopping is close. Don't miss this opportunity to live in never before occupied construction. 2025-10-04
Townhouse for rent
$3,100/mo
8936 Magnet Dr, Frisco, TX 75035
3beds
2,306sqft
Price may not include required fees and charges.
Townhouse
Available now
No pets
-- A/C
In unit laundry
2 Attached garage spaces parking
-- Heating
What's special
End unit townhomeOpen floor planEngineered wood flooringLarge dining areaQuartz countertopsOversized two car garageGorgeous kitchen
- 17 hours
- on Zillow |
- -- |
- -- |
Travel times
Renting now? Get $1,000 closer to owning
Unlock a $400 renter bonus, plus up to a $600 savings match when you open a Foyer+ account.
Offers by Foyer; terms for both apply. Details on landing page.
Facts & features
Interior
Bedrooms & bathrooms
- Bedrooms: 3
- Bathrooms: 3
- Full bathrooms: 2
- 1/2 bathrooms: 1
Appliances
- Included: Dishwasher, Disposal, Dryer, Microwave, Refrigerator, Washer
- Laundry: In Unit
Features
- Walk In Closet
- Flooring: Carpet, Tile
Interior area
- Total interior livable area: 2,306 sqft
Property
Parking
- Total spaces: 2
- Parking features: Attached, Other
- Has attached garage: Yes
- Details: Contact manager
Features
- Stories: 2
- Exterior features: Architecture Style: Craftsman, Brick, High-speed Internet Ready, Stone, Walk In Closet
Construction
Type & style
- Home type: Townhouse
- Architectural style: Craftsman
- Property subtype: Townhouse
Condition
- Year built: 2025
Building
Management
- Pets allowed: No
Community & HOA
Location
- Region: Frisco
Financial & listing details
- Lease term: Contact For Details
Price history
| Date | Event | Price |
|---|---|---|
| 10/4/2025 | Listed for rent | $3,100$1/sqft |
Source: Zillow Rentals | ||
| 9/30/2025 | Sold | -- |
Source: NTREIS #21016119 | ||
| 8/25/2025 | Contingent | $562,990$244/sqft |
Source: NTREIS #21016119 | ||
| 8/12/2025 | Price change | $562,990-0.9%$244/sqft |
Source: NTREIS #21016119 | ||
| 7/10/2025 | Listed for sale | $568,120$246/sqft |
Source: | ||

