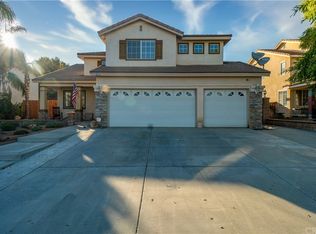Sold for $785,000
Listing Provided by:
DONGYAN ZHENG DRE #01714735 310-897-1393,
A-Z REALTY & INVESTMENT CORP
Bought with: Realty One Group West
$785,000
8937 Coyote Bush Rd, Riverside, CA 92508
5beds
3,014sqft
Single Family Residence
Built in 2001
10,019 Square Feet Lot
$849,800 Zestimate®
$260/sqft
$3,737 Estimated rent
Home value
$849,800
$807,000 - $892,000
$3,737/mo
Zestimate® history
Loading...
Owner options
Explore your selling options
What's special
Show like a MODEL HOME!!! Beautifully remodeled House in Orangecrest!!! Owner equipped the kitchen and bathrooms with brand new cabinets, counter tops, new flooring and light/faucet fixtures. Whole house is freshly repainted. Upstairs has new carpet. A nice courtyard at the front welcomes you. Open the double front door, you will fall in love with its great open floor plan. From the high ceiling foyer, you can see a spacious living room and the open dining area. Kitchen has quartz counter tops, pantry and lots of cabinets. Family room has lots of windows that bring in natural lights to the house. downstairs has One bed, one bath and laundry room. The rail stairwell leads you to the upstairs area. A giant master bedroom has his and hers closets and a roomy bathroom. An enclosed loft can serve as the 5th bedroom. Backyard has patio, gazebo setting and an outdoor sink. Tomas Rivera Ele. School is cross the street. Amelia Earhart Middle School is around the corner. It is close to shopping and 215fwy, too. Lower property tax bill and NO HOA!
Zillow last checked: 8 hours ago
Listing updated: November 22, 2023 at 10:11am
Listing Provided by:
DONGYAN ZHENG DRE #01714735 310-897-1393,
A-Z REALTY & INVESTMENT CORP
Bought with:
Russell Zaimi, DRE #01363036
Realty One Group West
Source: CRMLS,MLS#: WS23178052 Originating MLS: California Regional MLS
Originating MLS: California Regional MLS
Facts & features
Interior
Bedrooms & bathrooms
- Bedrooms: 5
- Bathrooms: 3
- Full bathrooms: 2
- 3/4 bathrooms: 1
- Main level bathrooms: 1
- Main level bedrooms: 1
Kitchen
- Features: Kitchen Island, Kitchen/Family Room Combo
Heating
- Central
Cooling
- Central Air
Appliances
- Laundry: Laundry Room
Features
- Open Floorplan, Pantry, Quartz Counters, Recessed Lighting
- Has fireplace: Yes
- Fireplace features: Family Room
- Common walls with other units/homes: No Common Walls
Interior area
- Total interior livable area: 3,014 sqft
Property
Parking
- Total spaces: 3
- Parking features: Door-Multi, Driveway, Garage
- Attached garage spaces: 3
Features
- Levels: Two
- Stories: 2
- Entry location: 1st floor
- Patio & porch: Patio
- Pool features: None
- Spa features: None
- Has view: Yes
- View description: None
Lot
- Size: 10,019 sqft
- Features: Back Yard, Front Yard
Details
- Parcel number: 294531005
- Special conditions: Standard
Construction
Type & style
- Home type: SingleFamily
- Property subtype: Single Family Residence
Condition
- New construction: No
- Year built: 2001
Utilities & green energy
- Sewer: Public Sewer
- Water: Public
Community & neighborhood
Community
- Community features: Street Lights
Location
- Region: Riverside
Other
Other facts
- Listing terms: Cash,Conventional,FHA,VA Loan
Price history
| Date | Event | Price |
|---|---|---|
| 11/20/2023 | Sold | $785,000-3.1%$260/sqft |
Source: | ||
| 11/10/2023 | Pending sale | $809,900$269/sqft |
Source: | ||
| 10/24/2023 | Contingent | $809,900$269/sqft |
Source: | ||
| 10/9/2023 | Price change | $809,900-1.8%$269/sqft |
Source: | ||
| 9/23/2023 | Listed for sale | $825,000+71.9%$274/sqft |
Source: | ||
Public tax history
| Year | Property taxes | Tax assessment |
|---|---|---|
| 2025 | $10,015 +3% | $800,700 +2% |
| 2024 | $9,720 +7.4% | $785,000 +10.3% |
| 2023 | $9,052 +1.5% | $711,907 +2% |
Find assessor info on the county website
Neighborhood: Orangecrest
Nearby schools
GreatSchools rating
- 6/10Tomas Rivera Elementary SchoolGrades: K-6Distance: 0.1 mi
- 7/10Amelia Earhart Middle SchoolGrades: 7-8Distance: 0.2 mi
- 9/10Martin Luther King Jr. High SchoolGrades: 9-12Distance: 1.6 mi
Get a cash offer in 3 minutes
Find out how much your home could sell for in as little as 3 minutes with a no-obligation cash offer.
Estimated market value$849,800
Get a cash offer in 3 minutes
Find out how much your home could sell for in as little as 3 minutes with a no-obligation cash offer.
Estimated market value
$849,800
