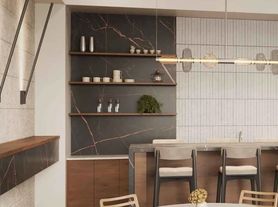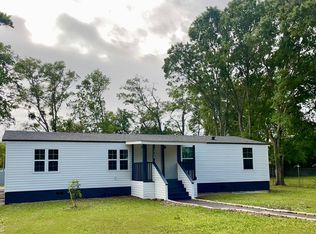Centrally located near Downtown Jax, and St. Johns Town Center, this 4-bedroom, 2.5-bath home features an open floor plan with wood-look vinyl flooring throughout. The kitchen overlooks the spacious living area and boasts a large island, abundant cabinetry, and a separate pantry.
The primary suite is conveniently located on the first floor with an ensuite bath and views of the fully fenced backyard. Upstairs, you'll find three additional bedrooms a full bath, and laundry room.
Step outside to enjoy your private, fully fenced backyard perfect for entertaining, gathering with friends, or simply unwinding in peace.
Additional highlights: (1) Car Garage, Water Softener, and shed for additional storage.
Just mins from JIA, Mayport, NASJAX, and the Beaches!
Rental includes interior/exterior pest control, sewer, and trash collection. Dogs permitted upon homeowner approval.
House for rent
$2,000/mo
8939 India Ave, Jacksonville, FL 32211
4beds
1,555sqft
Price may not include required fees and charges.
Singlefamily
Available now
Dogs OK
Central air, ceiling fan
In unit laundry
1 Attached garage space parking
Central
What's special
Large islandEnsuite bathOpen floor planSeparate pantryWood-look vinyl flooringPrivate fully fenced backyardAbundant cabinetry
- 66 days |
- -- |
- -- |
Travel times
Looking to buy when your lease ends?
Consider a first-time homebuyer savings account designed to grow your down payment with up to a 6% match & a competitive APY.
Facts & features
Interior
Bedrooms & bathrooms
- Bedrooms: 4
- Bathrooms: 3
- Full bathrooms: 2
- 1/2 bathrooms: 1
Heating
- Central
Cooling
- Central Air, Ceiling Fan
Appliances
- Included: Dryer, Range, Refrigerator, Stove, Washer
- Laundry: In Unit, Upper Level
Features
- Breakfast Bar, Ceiling Fan(s), Eat-in Kitchen, Entrance Foyer, Kitchen Island, Master Downstairs, Pantry, Primary Bathroom - Tub with Shower, Split Bedrooms, Walk-In Closet(s)
Interior area
- Total interior livable area: 1,555 sqft
Property
Parking
- Total spaces: 1
- Parking features: Attached, Garage, Covered
- Has attached garage: Yes
- Details: Contact manager
Features
- Exterior features: Additional Parking, Attached, Breakfast Bar, Ceiling Fan(s), Eat-in Kitchen, Electric Water Heater, Entrance Foyer, Garage, Garage Door Opener, Garbage included in rent, Heating system: Central, In Unit, Kitchen Island, Management included in rent, Master Downstairs, Pantry, Pest Control included in rent, Primary Bathroom - Tub with Shower, Rear Porch, Sewage included in rent, Split Bedrooms, Upper Level, Walk-In Closet(s), Water Softener Owned
Details
- Parcel number: 143770000002
Construction
Type & style
- Home type: SingleFamily
- Property subtype: SingleFamily
Condition
- Year built: 2023
Utilities & green energy
- Utilities for property: Garbage, Sewage
Community & HOA
Location
- Region: Jacksonville
Financial & listing details
- Lease term: 12 Months
Price history
| Date | Event | Price |
|---|---|---|
| 10/2/2025 | Price change | $2,000-4.8%$1/sqft |
Source: realMLS #2105644 | ||
| 9/18/2025 | Price change | $2,100-4.5%$1/sqft |
Source: realMLS #2105644 | ||
| 8/26/2025 | Listed for rent | $2,200+29.1%$1/sqft |
Source: realMLS #2105644 | ||
| 10/13/2023 | Sold | $277,900$179/sqft |
Source: | ||
| 10/10/2023 | Pending sale | $277,900$179/sqft |
Source: | ||

