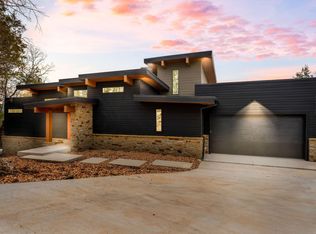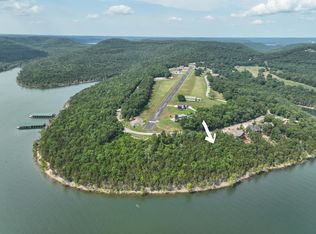Closed
Price Unknown
894 Discovery Bay Drive, Shell Knob, MO 65747
4beds
3,928sqft
Single Family Residence
Built in 2021
0.95 Acres Lot
$1,671,500 Zestimate®
$--/sqft
$3,698 Estimated rent
Home value
$1,671,500
$1.52M - $1.84M
$3,698/mo
Zestimate® history
Loading...
Owner options
Explore your selling options
What's special
Stunning Lakefront Home in Premier Discovery Bay! This newly Sought After Gated Lakefront Community is a Lake-Lover's/Aviator's/Boater's Dream! Surrounded by National Forest, this Private Table Rock Lake community is a hidden gem! Do you own your own plane? There's even a private 2,300 ft. paved airstrip! (MO06 Airport.) This elegant like-new custom built home features 4 bedrooms, 3.5 baths & 5000 sq. ft. Upon entry you will be welcomed by a wall of windows showcasing unbelievable panoramic lake views that will knock your socks off! This open floorplan with 2 living areas offers a Great Room with cozy stone fireplace, hardwood floors throughout, kitchen with an enormous oversized granite island, stainless appliances, a built-in Miele Coffee Maker/Coffee Bar, oversized pantry, mud room, screened-in porch, a master suite fit for a Queen with sitting area, deck access, soaking tub & walk-in closet with laundry, family room with fireplace, granite wet bar, wine cellar & oversized garage! The Awesome outdoor living with huge covered decks are perfect for entertaining, relaxing & watching wildlife and the backyard is a a dream with natural rock and fiepit area. A 10 x 28 boat slip is available right down the road! All of your dreams are about to come true! RUN, don't walk to this one!
Zillow last checked: 8 hours ago
Listing updated: August 26, 2025 at 03:41pm
Listed by:
Booker Cox III 417-334-5433,
Foggy River Realty LLC,
Tim Parsons 417-229-3175,
Foggy River Realty LLC
Bought with:
Videla Lay, 2000152035
ReeceNichols -Kimberling City
Source: SOMOMLS,MLS#: 60247797
Facts & features
Interior
Bedrooms & bathrooms
- Bedrooms: 4
- Bathrooms: 4
- Full bathrooms: 3
- 1/2 bathrooms: 1
Primary bedroom
- Area: 368
- Dimensions: 23 x 16
Bedroom 1
- Area: 168
- Dimensions: 14 x 12
Bedroom 2
- Area: 156
- Dimensions: 13 x 12
Bedroom 3
- Description: NO WINDOW
- Area: 240
- Dimensions: 16 x 15
Primary bathroom
- Area: 180
- Dimensions: 12 x 15
Other
- Area: 364
- Dimensions: 26 x 14
Family room
- Area: 648
- Dimensions: 24 x 27
Great room
- Area: 988
- Dimensions: 26 x 38
Kitchen
- Area: 513
- Dimensions: 19 x 27
Laundry
- Area: 207
- Dimensions: 9 x 23
Office
- Description: Could be Bedroom
- Area: 120
- Dimensions: 12 x 10
Other
- Description: Screened-in Porch
- Area: 150
- Dimensions: 15 x 10
Other
- Area: 55
- Dimensions: 5 x 11
Heating
- Heat Pump, Propane
Cooling
- Central Air, Ceiling Fan(s)
Appliances
- Included: Dishwasher, Propane Cooktop, Built-In Electric Oven, Commercial Grade, See Remarks, Microwave, Water Softener Owned, Tankless Water Heater
- Laundry: Main Level, In Basement, W/D Hookup
Features
- Wet Bar, High Ceilings, Soaking Tub, Granite Counters, Beamed Ceilings, Walk-In Closet(s), Cathedral Ceiling(s), Walk-in Shower, Wired for Sound
- Flooring: Carpet, Tile, Hardwood
- Windows: Blinds, Double Pane Windows
- Basement: Walk-Out Access,Finished,Full
- Attic: Pull Down Stairs
- Has fireplace: Yes
- Fireplace features: Two or More, Propane, Stone
Interior area
- Total structure area: 4,994
- Total interior livable area: 3,928 sqft
- Finished area above ground: 2,358
- Finished area below ground: 1,570
Property
Parking
- Total spaces: 3
- Parking features: Garage Faces Front
- Attached garage spaces: 3
Features
- Levels: Two
- Stories: 2
- Patio & porch: Patio, Covered, Rear Porch, Front Porch, Deck, Screened
- Exterior features: Water Access
- Has view: Yes
- View description: Panoramic, Lake, Water
- Has water view: Yes
- Water view: Lake,Water
- Waterfront features: Waterfront, Lake Front
Lot
- Size: 0.95 Acres
- Features: Landscaped, Adjoins Government Land, Waterfront
Details
- Parcel number: 155.016000000003.074
- Other equipment: Generator
Construction
Type & style
- Home type: SingleFamily
- Architectural style: Other
- Property subtype: Single Family Residence
Materials
- HardiPlank Type, Stone
- Roof: Composition
Condition
- Year built: 2021
Utilities & green energy
- Sewer: Septic Tank
- Water: Public
Community & neighborhood
Location
- Region: Shell Knob
- Subdivision: Discovery Bay of Norwalk Ldg
Other
Other facts
- Road surface type: Chip And Seal, Concrete
Price history
| Date | Event | Price |
|---|---|---|
| 8/31/2023 | Sold | -- |
Source: | ||
| 7/31/2023 | Pending sale | $1,595,000$406/sqft |
Source: | ||
| 7/21/2023 | Listed for sale | $1,595,000$406/sqft |
Source: | ||
Public tax history
| Year | Property taxes | Tax assessment |
|---|---|---|
| 2024 | $7,414 +0.2% | $157,760 |
| 2023 | $7,403 +0.6% | $157,760 +879.3% |
| 2022 | $7,360 +866.7% | $16,110 |
Find assessor info on the county website
Neighborhood: 65747
Nearby schools
GreatSchools rating
- 6/10Shell Knob Elementary SchoolGrades: PK-8Distance: 5 mi
Schools provided by the listing agent
- Elementary: Shell Knob
- Middle: Shell Knob
- High: Shell Knob
Source: SOMOMLS. This data may not be complete. We recommend contacting the local school district to confirm school assignments for this home.


