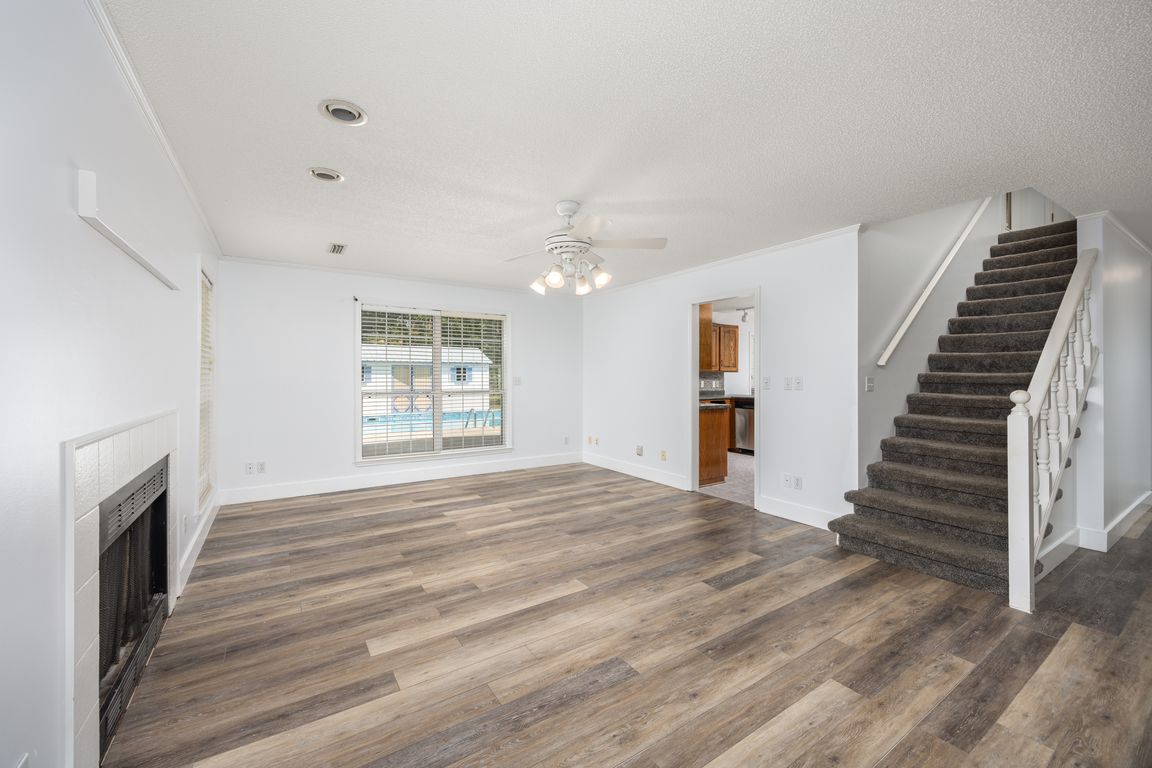
For sale
$399,000
3beds
2,389sqft
894 Haley Dr, Chipley, FL 32428
3beds
2,389sqft
Single family residence
Built in 1989
1.38 Acres
2 Attached garage spaces
$167 price/sqft
What's special
Two-story workshopPrivate balconySaltwater poolIn-ground saltwater poolMature and fruit-producing treesDedicated office spaceGranite countertops
Incredible Dual Property Opportunity with POOL & Workshop - Only $399,000!!!!894 Haley Drive & 942 Brickyard Road Chipley, Florida both sit on a total of 1.38 +/- AcresMinimal Restrictions and No HOA!!!Welcome to an extraordinary chance to own TWO properties in the heart of Chipley! This rare package includes a ...
- 16 days
- on Zillow |
- 3,898 |
- 254 |
Source: ECAOR,MLS#: 981780 Originating MLS: Emerald Coast
Originating MLS: Emerald Coast
Travel times
Living Room
Kitchen
Dining Room
Zillow last checked: 7 hours ago
Listing updated: August 06, 2025 at 08:19am
Listed by:
Beverly J Buck 850-333-0413,
Coldwell Banker Realty,
Brian Thierwechter 717-752-6351,
Coldwell Banker Realty
Source: ECAOR,MLS#: 981780 Originating MLS: Emerald Coast
Originating MLS: Emerald Coast
Facts & features
Interior
Bedrooms & bathrooms
- Bedrooms: 3
- Bathrooms: 3
- Full bathrooms: 2
- 1/2 bathrooms: 1
Primary bedroom
- Features: MBed Balcony, MBed Carpeted, Walk-In Closet(s)
- Level: Second
Bedroom
- Level: Second
Primary bathroom
- Features: Double Vanity
Bathroom
- Level: Second
Bathroom 1
- Level: First
Kitchen
- Level: First
Heating
- Electric
Cooling
- AC - 2 or More, Electric, Ceiling Fan(s), Roof Vent
Appliances
- Included: Dishwasher, Microwave, Range Hood, Refrigerator W/IceMk, Electric Range, Wine Refrigerator, Electric Water Heater
- Laundry: Washer/Dryer Hookup, Laundry Room
Features
- Breakfast Bar, Vaulted Ceiling(s), Needs Work, Newly Painted, Pantry, Bedroom, Breakfast Room, Dining Room, Family Room, Full Bathroom, Half Bathroom, Kitchen, Master Bathroom, Master Bedroom, Office
- Flooring: Hardwood, Vinyl, Carpet
- Windows: Window Treatmnt None, Window Treatmnt Some
- Attic: Pull Down Stairs
- Has fireplace: Yes
- Fireplace features: Fireplace
- Common walls with other units/homes: No Common Walls
Interior area
- Total structure area: 2,389
- Total interior livable area: 2,389 sqft
Video & virtual tour
Property
Parking
- Total spaces: 8
- Parking features: Garage, Attached, Garage Detached, See Remarks, Garage Door Opener
- Attached garage spaces: 2
- Has uncovered spaces: Yes
Features
- Stories: 2
- Patio & porch: Deck Covered, Deck Open, Patio Open, Porch, Porch Open
- Exterior features: Balcony
- Has private pool: Yes
- Pool features: Private, In Ground, Pool - Vinyl Liner
- Fencing: Back Yard,Partial
Lot
- Size: 1.38 Acres
- Dimensions: 205.01 x 304.68 x 117.73 x 103.69 x 260.65
- Features: Cleared, Corner Lot, Interior Lot, Level, Restrictions, See Remarks, Survey Available
Details
- Additional structures: Pool House, Workshop, Yard Building
- Parcel number: 000000000022620006
- Zoning description: County,Deed Restrictions,Resid Single Family
Construction
Type & style
- Home type: SingleFamily
- Architectural style: Country
- Property subtype: Single Family Residence
Materials
- Brick, Frame, Vinyl Siding, Trim Wood
- Foundation: Slab
- Roof: Roof Composite Shngl,Roof Pitched
Condition
- Construction Complete
- Year built: 1989
Utilities & green energy
- Sewer: Septic Tank
- Water: Well
- Utilities for property: Electricity Connected
Community & HOA
Community
- Security: Smoke Detector(s)
- Subdivision: Ridgeway Country Estates
Location
- Region: Chipley
Financial & listing details
- Price per square foot: $167/sqft
- Tax assessed value: $306,021
- Date on market: 7/26/2025
- Listing terms: Conventional
- Electric utility on property: Yes
- Road surface type: Paved