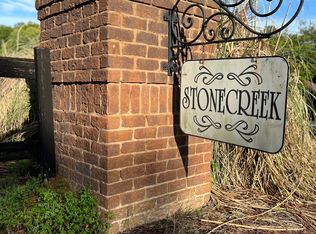Closed
$345,000
894 Newell Rd, Byron, GA 31008
3beds
2,045sqft
Single Family Residence
Built in 2024
0.75 Acres Lot
$345,100 Zestimate®
$169/sqft
$2,158 Estimated rent
Home value
$345,100
Estimated sales range
Not available
$2,158/mo
Zestimate® history
Loading...
Owner options
Explore your selling options
What's special
New Build situated on a generous .75 acre lot. This home offers both space and convenience. Located just 5 miles from I-75 Exit 49. This four sided brick is 3/2 with a split bedroom plan and open concept is the ideal home for you. Granite counter tops, custom cabinets and beautiful LVT floors. Crown molding, ceiling fans in all bedrooms and family room. Covered back porch with an easy step to your beautiful back yard; ready for entertainment or a cozy relaxing day! For more information contact Ellen Miller w/ Maximum One Platinum Realtors 770-826-9643
Zillow last checked: 8 hours ago
Listing updated: October 01, 2024 at 10:26am
Listed by:
Ellen Miller 770-826-9643,
Maximum One Platinum Realtors
Bought with:
Phyllis Barker, 170922
Coldwell Banker Access Realty
Source: GAMLS,MLS#: 10304527
Facts & features
Interior
Bedrooms & bathrooms
- Bedrooms: 3
- Bathrooms: 2
- Full bathrooms: 2
- Main level bathrooms: 2
- Main level bedrooms: 3
Dining room
- Features: Separate Room
Kitchen
- Features: Kitchen Island, Pantry, Solid Surface Counters
Heating
- Central, Electric
Cooling
- Central Air, Electric
Appliances
- Included: Dishwasher, Disposal, Electric Water Heater, Microwave, Oven/Range (Combo), Stainless Steel Appliance(s)
- Laundry: In Hall, Other
Features
- High Ceilings, Master On Main Level, Separate Shower, Soaking Tub, Split Bedroom Plan, Tile Bath, Walk-In Closet(s)
- Flooring: Carpet, Tile, Vinyl
- Basement: None
- Attic: Pull Down Stairs
- Number of fireplaces: 1
- Fireplace features: Factory Built, Family Room
Interior area
- Total structure area: 2,045
- Total interior livable area: 2,045 sqft
- Finished area above ground: 2,045
- Finished area below ground: 0
Property
Parking
- Parking features: Attached, Garage, Garage Door Opener
- Has attached garage: Yes
Features
- Levels: One
- Stories: 1
- Patio & porch: Porch
Lot
- Size: 0.75 Acres
- Features: Level
Details
- Parcel number: 044 170
Construction
Type & style
- Home type: SingleFamily
- Architectural style: Brick 4 Side,Craftsman
- Property subtype: Single Family Residence
Materials
- Brick
- Foundation: Slab
- Roof: Composition
Condition
- New Construction
- New construction: Yes
- Year built: 2024
Details
- Warranty included: Yes
Utilities & green energy
- Sewer: Septic Tank
- Water: Public
- Utilities for property: Electricity Available, Phone Available, Water Available
Community & neighborhood
Community
- Community features: None
Location
- Region: Byron
- Subdivision: Hampton Oaks
Other
Other facts
- Listing agreement: Exclusive Right To Sell
- Listing terms: Cash,Conventional,FHA,USDA Loan,VA Loan
Price history
| Date | Event | Price |
|---|---|---|
| 9/27/2024 | Sold | $345,000$169/sqft |
Source: | ||
| 8/12/2024 | Pending sale | $345,000$169/sqft |
Source: | ||
| 5/23/2024 | Listed for sale | $345,000+0.7%$169/sqft |
Source: | ||
| 8/16/2022 | Listing removed | $342,500$167/sqft |
Source: | ||
| 7/14/2022 | Listed for sale | $342,500$167/sqft |
Source: | ||
Public tax history
| Year | Property taxes | Tax assessment |
|---|---|---|
| 2024 | $330 +8.6% | $12,760 +11.9% |
| 2023 | $304 -0.9% | $11,400 |
| 2022 | $307 +23.5% | $11,400 +43.2% |
Find assessor info on the county website
Neighborhood: 31008
Nearby schools
GreatSchools rating
- 5/10Byron Elementary SchoolGrades: PK-5Distance: 3.5 mi
- 5/10Byron Middle SchoolGrades: 6-8Distance: 3.4 mi
- 4/10Peach County High SchoolGrades: 9-12Distance: 3 mi
Schools provided by the listing agent
- Elementary: Kay Road
- Middle: Byron
- High: Peach County
Source: GAMLS. This data may not be complete. We recommend contacting the local school district to confirm school assignments for this home.

Get pre-qualified for a loan
At Zillow Home Loans, we can pre-qualify you in as little as 5 minutes with no impact to your credit score.An equal housing lender. NMLS #10287.
