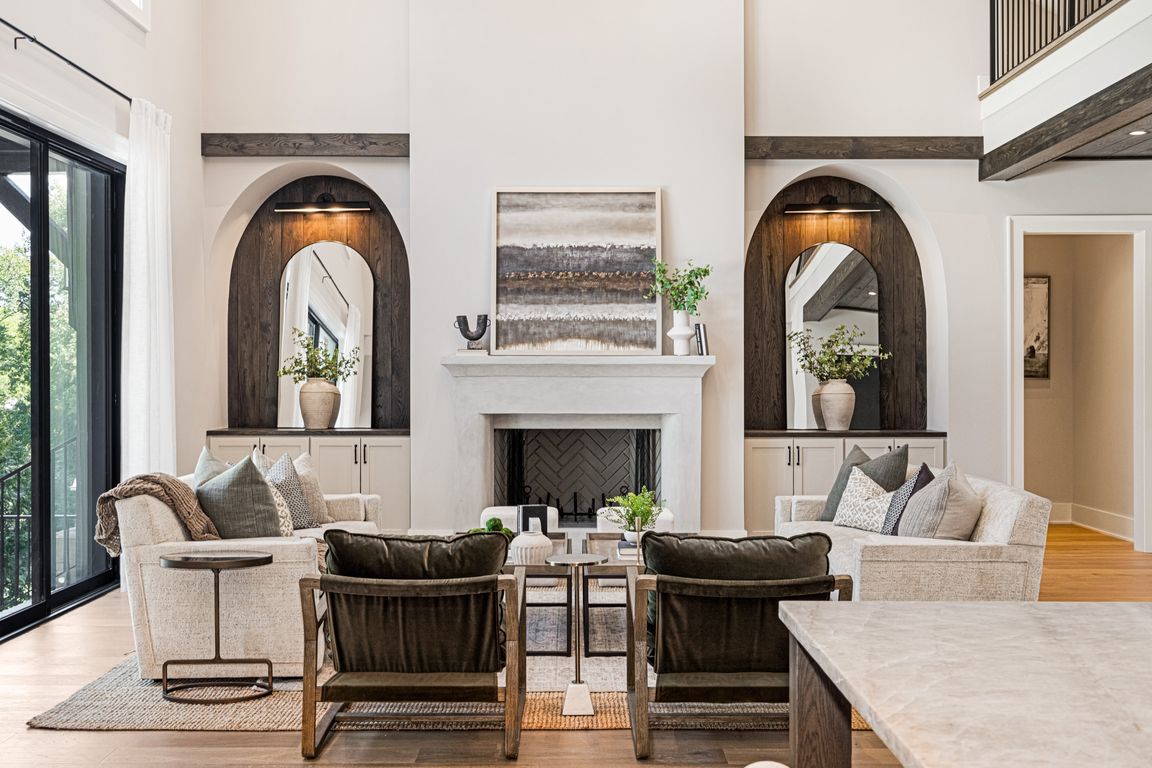
Active
$5,999,000
6beds
9,172sqft
894 Van Leer Dr, Nashville, TN 37220
6beds
9,172sqft
Single family residence, residential
Built in 2025
0.94 Acres
4 Garage spaces
$654 price/sqft
What's special
Basement with entertaining roomsFenced yardCove furniture paneled dishwasherLevel acre lotBoutique-style closetWolf drawer microwaveSubzero refrigerator
Finally! The Oak Hill home you've been waiting to buy* New construction* Level Acre lot* 2 story great room opens to Fantastic POOL & HOT TUB* Covered outdoor living space with FP* 10' ceilings* Pivot full glass front door* Beamed ceilings* Striking Taj Mahal quartz center island kitchen~ Wolf 6-eye w/griddle ...
- 2 days
- on Zillow |
- 473 |
- 37 |
Source: RealTracs MLS as distributed by MLS GRID,MLS#: 2998639
Travel times
Living Room
Kitchen
Primary Bedroom
Zillow last checked: 7 hours ago
Listing updated: September 19, 2025 at 03:59pm
Listing Provided by:
Richard F Bryan 615-533-8353,
Fridrich & Clark Realty 615-327-4800
Source: RealTracs MLS as distributed by MLS GRID,MLS#: 2998639
Facts & features
Interior
Bedrooms & bathrooms
- Bedrooms: 6
- Bathrooms: 10
- Full bathrooms: 7
- 1/2 bathrooms: 3
- Main level bedrooms: 2
Bedroom 1
- Features: Full Bath
- Level: Full Bath
- Area: 361 Square Feet
- Dimensions: 19x19
Bedroom 2
- Features: Bath
- Level: Bath
- Area: 255 Square Feet
- Dimensions: 17x15
Bedroom 3
- Features: Bath
- Level: Bath
- Area: 204 Square Feet
- Dimensions: 17x12
Bedroom 4
- Features: Bath
- Level: Bath
- Area: 256 Square Feet
- Dimensions: 16x16
Primary bathroom
- Features: Double Vanity
- Level: Double Vanity
Den
- Features: Separate
- Level: Separate
- Area: 196 Square Feet
- Dimensions: 14x14
Dining room
- Features: Formal
- Level: Formal
- Area: 224 Square Feet
- Dimensions: 16x14
Other
- Features: Other
- Level: Other
- Area: 500 Square Feet
- Dimensions: 25x20
Kitchen
- Features: Pantry
- Level: Pantry
- Area: 322 Square Feet
- Dimensions: 23x14
Living room
- Features: Great Room
- Level: Great Room
- Area: 450 Square Feet
- Dimensions: 25x18
Other
- Features: Bedroom 5
- Level: Bedroom 5
- Area: 208 Square Feet
- Dimensions: 16x13
Other
- Features: Bedroom 6
- Level: Bedroom 6
- Area: 208 Square Feet
- Dimensions: 16x13
Recreation room
- Features: Second Floor
- Level: Second Floor
- Area: 770 Square Feet
- Dimensions: 35x22
Heating
- Central, Natural Gas
Cooling
- Central Air, Electric
Appliances
- Included: Double Oven, Gas Oven, Gas Range, Dishwasher, Ice Maker, Microwave, Refrigerator, Stainless Steel Appliance(s)
Features
- Built-in Features, Entrance Foyer, Extra Closets, High Ceilings, Open Floorplan, Pantry, Walk-In Closet(s)
- Flooring: Wood, Tile
- Basement: Finished
- Number of fireplaces: 2
- Fireplace features: Gas, Great Room, Wood Burning
Interior area
- Total structure area: 9,172
- Total interior livable area: 9,172 sqft
- Finished area above ground: 7,509
- Finished area below ground: 1,663
Video & virtual tour
Property
Parking
- Total spaces: 12
- Parking features: Garage Door Opener, Garage Faces Side, Concrete, Driveway
- Garage spaces: 4
- Uncovered spaces: 8
Features
- Levels: Three Or More
- Stories: 2
- Patio & porch: Porch, Covered, Patio
- Exterior features: Gas Grill
- Has private pool: Yes
- Pool features: In Ground
- Fencing: Back Yard
Lot
- Size: 0.94 Acres
- Dimensions: 158 x 287
Details
- Parcel number: 13214001200
- Special conditions: Standard
- Other equipment: Irrigation System
Construction
Type & style
- Home type: SingleFamily
- Property subtype: Single Family Residence, Residential
Materials
- Brick, Wood Siding
- Roof: Shingle
Condition
- New construction: Yes
- Year built: 2025
Utilities & green energy
- Sewer: Public Sewer
- Water: Public
- Utilities for property: Electricity Available, Natural Gas Available, Water Available
Community & HOA
Community
- Subdivision: Oak Hill Valley
HOA
- Has HOA: No
Location
- Region: Nashville
Financial & listing details
- Price per square foot: $654/sqft
- Tax assessed value: $599,800
- Annual tax amount: $4,382
- Date on market: 9/19/2025
- Date available: 09/15/2025
- Electric utility on property: Yes