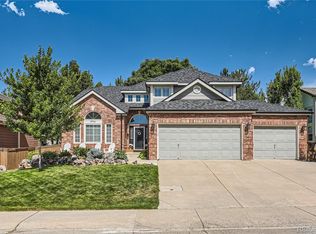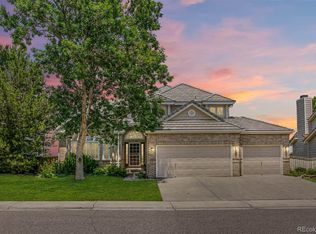Do not miss this fully remodeled home situated in Highlands Ranch. Ideal corner lot location offering easy access to Cougar Run Park, schools, shopping, dining, and much more! New class 4 concrete tile roof, new exterior paint, and beautiful curb appeal. Inside you are greeted by new interior paint, gleaming wood floors, and an open floor plan allowing natural light to pour in and fill the space! Over $100,000 in upgrades in the fully remodeled home including 6 new windows, new garage doors, new wool carpet upstairs, new corian bath counters, new ceramic vessel bathroom sinks, and new fixtures in all bathrooms! Open concept kitchen with new quartz counters, new island cabinetry, and upgraded SS appliances. 4 rooms on the upper level including the master suite with a private 5-piece bathroom with a free standing bath tub, ceramic floors, and a glass enclosed shower. Unfinished basement could be completed to add even more value to this tremendous home! Book your showing today!
This property is off market, which means it's not currently listed for sale or rent on Zillow. This may be different from what's available on other websites or public sources.

