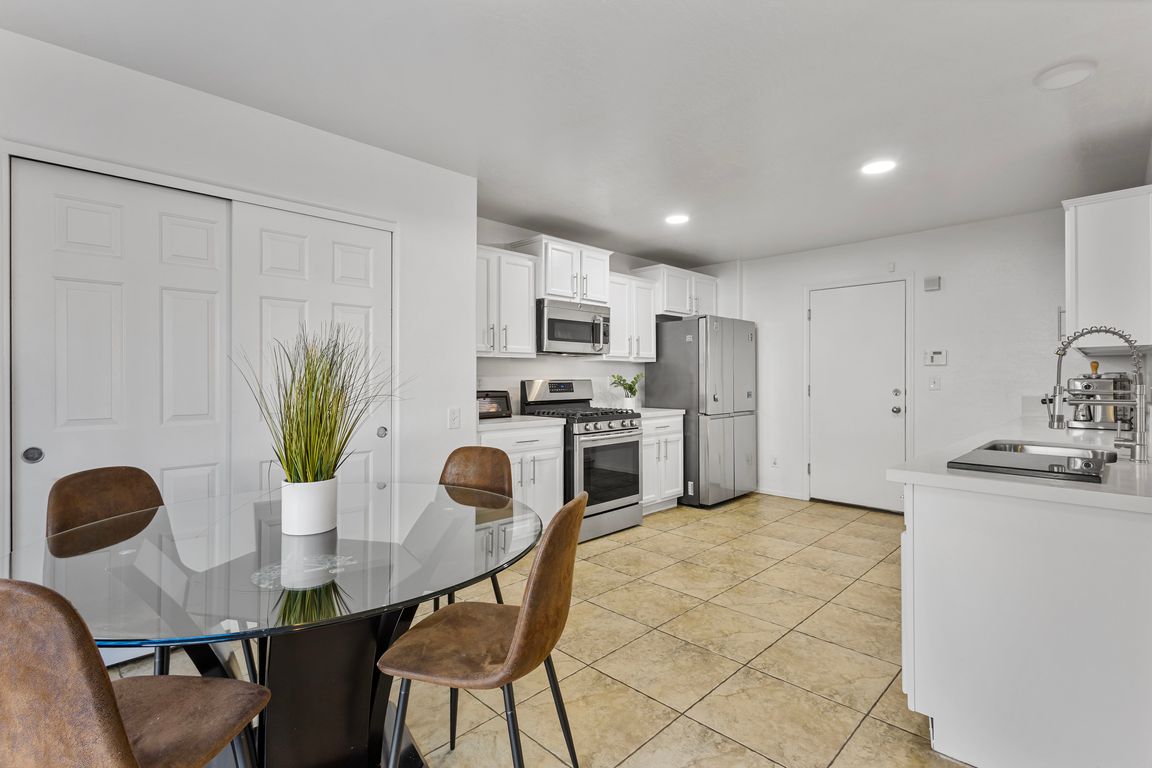
Active
$450,000
3beds
1,547sqft
8940 Marmo Ave, Las Vegas, NV 89148
3beds
1,547sqft
Single family residence
Built in 2006
3,484 sqft
2 Attached garage spaces
$291 price/sqft
$80 quarterly HOA fee
What's special
Modern fixturesDesigner finishesSleek quartz countertopsRelaxing primary suiteVersatile secondary roomsSpacious bedroomsRefinished cabinetry
Immaculate and turn-key two-story home in the Southwest Las Vegas community. This beautifully updated 3-bedroom, 2.5-bath residence offers a perfect blend of comfort, style, and convenience. Enjoy an open, light-filled floor plan with fresh interior/exterior paint, new carpet, and refinished cabinetry throughout. The kitchen and baths feature sleek quartz countertops, modern ...
- 1 day |
- 142 |
- 6 |
Source: LVR,MLS#: 2730823 Originating MLS: Greater Las Vegas Association of Realtors Inc
Originating MLS: Greater Las Vegas Association of Realtors Inc
Travel times
Living Room
Kitchen
Bedroom
Zillow last checked: 7 hours ago
Listing updated: 20 hours ago
Listed by:
Salaimon Quassani S.0198203 702-677-1887,
The Agency Las Vegas
Source: LVR,MLS#: 2730823 Originating MLS: Greater Las Vegas Association of Realtors Inc
Originating MLS: Greater Las Vegas Association of Realtors Inc
Facts & features
Interior
Bedrooms & bathrooms
- Bedrooms: 3
- Bathrooms: 3
- Full bathrooms: 2
- 1/2 bathrooms: 1
Primary bedroom
- Description: Ceiling Light,Closet
- Dimensions: 12x15
Bedroom 2
- Description: Closet
- Dimensions: 10x13
Bedroom 3
- Description: Closet
- Dimensions: 11x10
Primary bathroom
- Description: Double Sink,Shower Only
- Dimensions: 6x12
Dining room
- Description: Family Room/Dining Combo
- Dimensions: 9x8
Kitchen
- Description: Lighting Recessed
- Dimensions: 11x11
Living room
- Description: None
- Dimensions: 19x15
Heating
- Central, Gas
Cooling
- Central Air, Gas
Appliances
- Included: Built-In Gas Oven, Dryer, ENERGY STAR Qualified Appliances, Disposal, Gas Range, Refrigerator, Water Softener Owned, Water Purifier, Washer
- Laundry: Gas Dryer Hookup, Main Level, Laundry Room
Features
- Ceiling Fan(s), Window Treatments
- Flooring: Carpet, Tile
- Windows: Blinds
- Number of fireplaces: 1
- Fireplace features: Family Room, Gas
Interior area
- Total structure area: 1,547
- Total interior livable area: 1,547 sqft
Video & virtual tour
Property
Parking
- Total spaces: 2
- Parking features: Attached, Garage, Guest, Private
- Attached garage spaces: 2
Features
- Stories: 2
- Patio & porch: Covered, Patio
- Exterior features: Patio
- Fencing: Brick,Back Yard
Lot
- Size: 3,484.8 Square Feet
- Features: Desert Landscaping, Landscaped, Trees, < 1/4 Acre
Details
- Parcel number: 17620612023
- Zoning description: Single Family
- Horse amenities: None
Construction
Type & style
- Home type: SingleFamily
- Architectural style: Two Story
- Property subtype: Single Family Residence
- Attached to another structure: Yes
Materials
- Drywall
- Roof: Tile
Condition
- Resale
- Year built: 2006
Utilities & green energy
- Electric: Photovoltaics None
- Sewer: Public Sewer
- Water: Public
- Utilities for property: Underground Utilities
Community & HOA
Community
- Subdivision: Westchester Hills
HOA
- Has HOA: Yes
- Services included: None
- HOA fee: $80 quarterly
- HOA name: Westchester Hills
- HOA phone: 702-795-3344
Location
- Region: Las Vegas
Financial & listing details
- Price per square foot: $291/sqft
- Tax assessed value: $296,594
- Annual tax amount: $2,270
- Date on market: 10/30/2025
- Listing agreement: Exclusive Right To Sell
- Listing terms: Cash,Conventional,FHA,VA Loan