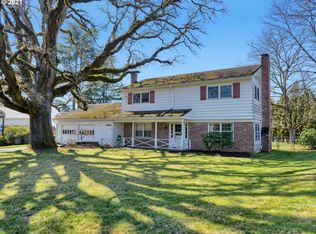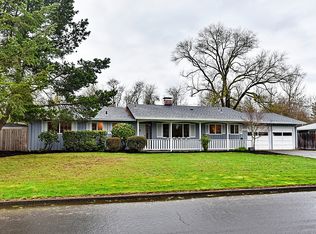Sold
$675,000
8940 SW Oak Ln, Portland, OR 97223
4beds
2,104sqft
Residential, Single Family Residence
Built in 1967
8,712 Square Feet Lot
$672,300 Zestimate®
$321/sqft
$3,466 Estimated rent
Home value
$672,300
$639,000 - $706,000
$3,466/mo
Zestimate® history
Loading...
Owner options
Explore your selling options
What's special
One level traditional ranch in sought-after Vista Brook neighborhood. Large level corner lot on quiet street close to neighborhood pool and Fanno creek trail. Upgrades include: New roof, gutters, garage door, sliding glass door, kitchen appliances and all windows. Washington County taxes!
Zillow last checked: 8 hours ago
Listing updated: October 06, 2025 at 07:00am
Listed by:
Wynn Parker 503-789-7649,
Parker Realty Inc
Bought with:
Chris Eden, 201223528
eXp Realty, LLC
Source: RMLS (OR),MLS#: 575102867
Facts & features
Interior
Bedrooms & bathrooms
- Bedrooms: 4
- Bathrooms: 3
- Full bathrooms: 2
- Partial bathrooms: 1
- Main level bathrooms: 3
Primary bedroom
- Features: Bathroom, Hardwood Floors, Walkin Closet
- Level: Main
- Area: 165
- Dimensions: 15 x 11
Bedroom 2
- Features: Hardwood Floors
- Level: Main
- Area: 120
- Dimensions: 10 x 12
Bedroom 3
- Features: Hardwood Floors
- Level: Main
- Area: 121
- Dimensions: 11 x 11
Bedroom 4
- Level: Main
- Area: 288
- Dimensions: 16 x 18
Dining room
- Level: Main
- Area: 132
- Dimensions: 11 x 12
Family room
- Features: Fireplace, Sliding Doors, Walkin Closet
- Level: Main
- Area: 252
- Dimensions: 21 x 12
Kitchen
- Features: Dishwasher, Eating Area
- Level: Main
- Area: 187
- Width: 17
Living room
- Level: Main
- Area: 280
- Dimensions: 14 x 20
Heating
- Forced Air, Fireplace(s)
Cooling
- Central Air
Appliances
- Included: Dishwasher, Disposal, Free-Standing Range, Stainless Steel Appliance(s), Electric Water Heater
Features
- Walk-In Closet(s), Eat-in Kitchen, Bathroom
- Flooring: Hardwood
- Doors: Sliding Doors
- Windows: Double Pane Windows, Vinyl Frames
- Basement: Crawl Space
- Number of fireplaces: 1
- Fireplace features: Wood Burning
Interior area
- Total structure area: 2,104
- Total interior livable area: 2,104 sqft
Property
Parking
- Total spaces: 2
- Parking features: Driveway, On Street, Attached
- Attached garage spaces: 2
- Has uncovered spaces: Yes
Accessibility
- Accessibility features: Garage On Main, Main Floor Bedroom Bath, One Level, Accessibility
Features
- Stories: 1
- Patio & porch: Patio, Porch
Lot
- Size: 8,712 sqft
- Features: Corner Lot, Level, SqFt 7000 to 9999
Details
- Parcel number: R204923
Construction
Type & style
- Home type: SingleFamily
- Architectural style: Ranch
- Property subtype: Residential, Single Family Residence
Materials
- Cedar, Cultured Stone, Wood Siding
- Roof: Composition
Condition
- Updated/Remodeled
- New construction: No
- Year built: 1967
Utilities & green energy
- Gas: Gas
- Sewer: Public Sewer
- Water: Public
Community & neighborhood
Location
- Region: Portland
Other
Other facts
- Listing terms: Cash,Conventional
- Road surface type: Paved
Price history
| Date | Event | Price |
|---|---|---|
| 10/6/2025 | Sold | $675,000-3.5%$321/sqft |
Source: | ||
| 8/27/2025 | Pending sale | $699,500$332/sqft |
Source: | ||
| 8/17/2025 | Price change | $699,500-3.5%$332/sqft |
Source: | ||
| 7/14/2025 | Listed for sale | $725,000+150%$345/sqft |
Source: | ||
| 6/23/2025 | Listing removed | $3,200$2/sqft |
Source: Zillow Rentals | ||
Public tax history
| Year | Property taxes | Tax assessment |
|---|---|---|
| 2024 | $6,932 +6.5% | $369,230 +3% |
| 2023 | $6,509 +3.4% | $358,480 +3% |
| 2022 | $6,293 +3.7% | $348,040 |
Find assessor info on the county website
Neighborhood: 97223
Nearby schools
GreatSchools rating
- 7/10Raleigh Hills Elementary SchoolGrades: K-8Distance: 1 mi
- 7/10Beaverton High SchoolGrades: 9-12Distance: 2.3 mi
- 4/10Whitford Middle SchoolGrades: 6-8Distance: 0.8 mi
Schools provided by the listing agent
- Elementary: Raleigh Hills
- Middle: Whitford
- High: Beaverton
Source: RMLS (OR). This data may not be complete. We recommend contacting the local school district to confirm school assignments for this home.
Get a cash offer in 3 minutes
Find out how much your home could sell for in as little as 3 minutes with a no-obligation cash offer.
Estimated market value
$672,300
Get a cash offer in 3 minutes
Find out how much your home could sell for in as little as 3 minutes with a no-obligation cash offer.
Estimated market value
$672,300

