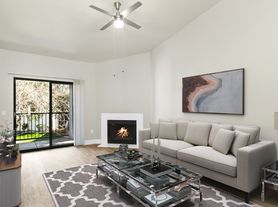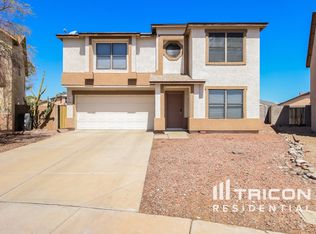Welcome to this stunning 4-bedroom, 2.5-bathroom home located in the vibrant city of Peoria, AZ. This multi-level, air-conditioned home is cable-ready and comes with a dishwasher, built-in microwave, oven/range, and an electric cooktop for your culinary adventures. The kitchen is a chef's dream with granite countertops and a convenient island. The home also features an eat-in kitchen and a separate dining room for your mealtime needs. The living room is spacious and inviting, perfect for entertaining or relaxing. The home is unfurnished, allowing you to add your personal touch. The property boasts low maintenance desert landscaping with a rock front and gravel front yard. The private backyard comes with a hot tub and additional shed for storage. The home also offers an attached garage, RV gate, and RV parking. The home is conveniently located near bus stops, shopping, schools, and dining, with easy freeway access. The home is pet-friendly, subject to approval. The home has been recently remodeled and features tile and LVP flooring. The home is all electric, including a water heater, and comes with an HVAC system for your comfort. With no HOA, this home offers freedom and flexibility. This home is a perfect blend of comfort, convenience, and style.
Monthly Recurring Charges:
Rent as Advertised
$10.00 Monthly Admin Fee
One time charges:
$350.00 Non-refundable Cleaning Fee
$250.00 Non-refundable Pet Fee (per pet, if applicable)
$150.00 One Time Admin Fee
Security Deposit 1-1.5x rent
By submitting your information on this page you consent to being contacted by the Property Manager and RentEngine via SMS, phone, or email.
House for rent
$2,400/mo
8940 W Michelle Dr, Peoria, AZ 85382
4beds
2,440sqft
Price may not include required fees and charges.
Single family residence
Available Tue Oct 7 2025
Cats, dogs OK
Central air, ceiling fan
Hookups laundry
2 Parking spaces parking
Baseboard
What's special
Rv parkingEat-in kitchenAttached garageRv gateLow maintenance desert landscapingElectric cooktopBuilt-in microwave
- 7 days
- on Zillow |
- -- |
- -- |
Travel times

Get a personal estimate of what you can afford to buy
Personalize your search to find homes within your budget with BuyAbility℠.
Facts & features
Interior
Bedrooms & bathrooms
- Bedrooms: 4
- Bathrooms: 3
- Full bathrooms: 2
- 1/2 bathrooms: 1
Rooms
- Room types: Breakfast Nook, Dining Room, Family Room, Laundry Room, Master Bath, Pantry, Walk In Closet
Heating
- Baseboard
Cooling
- Central Air, Ceiling Fan
Appliances
- Included: Dishwasher, Disposal, Freezer, Microwave, Range Oven, Refrigerator, Stove, WD Hookup
- Laundry: Hookups
Features
- Ceiling Fan(s), Large Closets, Storage, WD Hookup, Walk-In Closet(s)
- Flooring: Carpet, Tile
- Windows: Double Pane Windows, Window Coverings
Interior area
- Total interior livable area: 2,440 sqft
Property
Parking
- Total spaces: 2
- Parking features: On Street
- Details: Contact manager
Features
- Patio & porch: Patio
- Exterior features: Balcony, Baseboard, Heating system: Baseboard, Lawn
- Has spa: Yes
- Spa features: Hottub Spa
- Fencing: Fenced Yard
Details
- Parcel number: 23120114
Construction
Type & style
- Home type: SingleFamily
- Property subtype: Single Family Residence
Condition
- Year built: 1998
Community & HOA
Location
- Region: Peoria
Financial & listing details
- Lease term: 1 Month
Price history
| Date | Event | Price |
|---|---|---|
| 8/21/2025 | Listed for rent | $2,400-14.1%$1/sqft |
Source: Zillow Rentals | ||
| 6/25/2022 | Listing removed | -- |
Source: Zillow Rental Manager | ||
| 5/25/2022 | Listed for rent | $2,795$1/sqft |
Source: Zillow Rental Manager | ||
| 5/16/2022 | Listing removed | -- |
Source: Zillow Rental Network Premium | ||
| 5/10/2022 | Listed for rent | $2,795$1/sqft |
Source: Zillow Rental Network Premium | ||

