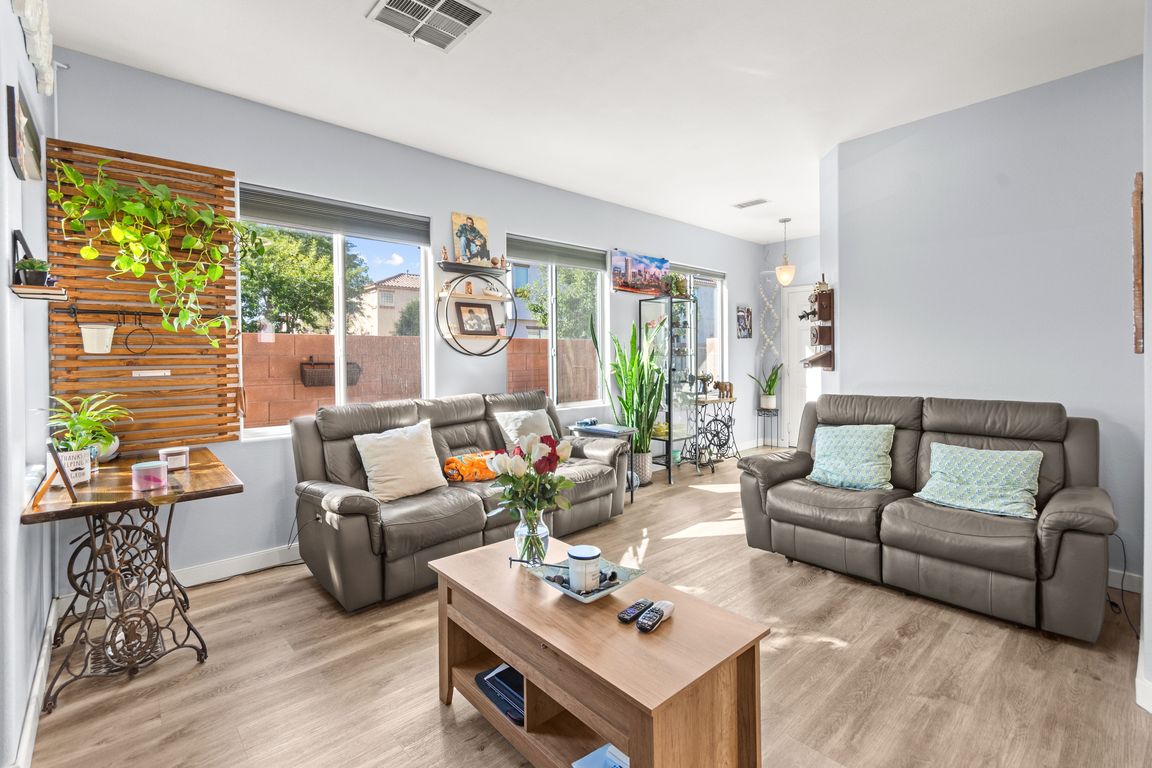
Active
$400,000
3beds
1,721sqft
8941 Addison Walk Ct, Las Vegas, NV 89149
3beds
1,721sqft
Single family residence
Built in 2006
2,178 sqft
2 Attached garage spaces
$232 price/sqft
$65 monthly HOA fee
What's special
Flexible loft spaceGreat natural lightCorner lotUpdated appliances
This beautiful home is located in a gated community, within just minutes to shopping, dining, entertainment, and freeway access. The home has been tastefully redesigned with a modern farmhouse vibe and includes updated appliances, flooring, butcher block counters, and more. The downstairs layout is very open and gets great natural light. ...
- 4 days |
- 814 |
- 52 |
Source: LVR,MLS#: 2731362 Originating MLS: Greater Las Vegas Association of Realtors Inc
Originating MLS: Greater Las Vegas Association of Realtors Inc
Travel times
Living Room
Kitchen
Primary Bedroom
Zillow last checked: 8 hours ago
Listing updated: October 29, 2025 at 04:34pm
Listed by:
Russell I. Arnold II S.0167749 702-501-2992,
The Agency Las Vegas
Source: LVR,MLS#: 2731362 Originating MLS: Greater Las Vegas Association of Realtors Inc
Originating MLS: Greater Las Vegas Association of Realtors Inc
Facts & features
Interior
Bedrooms & bathrooms
- Bedrooms: 3
- Bathrooms: 3
- Full bathrooms: 2
- 1/2 bathrooms: 1
Primary bedroom
- Description: Closet,Upstairs,Walk-In Closet(s)
- Dimensions: 15x13
Bedroom 2
- Description: Closet,Upstairs
- Dimensions: 12x10
Bedroom 3
- Description: Closet,Upstairs
- Dimensions: 11x10
Kitchen
- Description: Island,Luxury Vinyl Plank,Pantry
Loft
- Description: 3 Bedroom plus
- Dimensions: 16x12
Heating
- Central, Gas
Cooling
- Central Air, Electric
Appliances
- Included: Dishwasher, Disposal, Gas Range, Microwave
- Laundry: Gas Dryer Hookup, Laundry Room, Upper Level
Features
- Window Treatments
- Flooring: Carpet, Luxury Vinyl Plank, Tile
- Windows: Double Pane Windows, Window Treatments
- Has fireplace: No
Interior area
- Total structure area: 1,721
- Total interior livable area: 1,721 sqft
Video & virtual tour
Property
Parking
- Total spaces: 2
- Parking features: Attached, Garage, Inside Entrance, Private
- Attached garage spaces: 2
Features
- Stories: 2
- Patio & porch: Patio
- Exterior features: Patio, Private Yard
- Fencing: Block,Back Yard
Lot
- Size: 2,178 Square Feet
- Features: Desert Landscaping, Landscaped, < 1/4 Acre
Details
- Parcel number: 12517411055
- Zoning description: Single Family
- Horse amenities: None
Construction
Type & style
- Home type: SingleFamily
- Architectural style: Two Story
- Property subtype: Single Family Residence
Materials
- Roof: Tile
Condition
- Resale
- Year built: 2006
Utilities & green energy
- Electric: Photovoltaics None
- Sewer: Public Sewer
- Water: Public
- Utilities for property: Underground Utilities
Green energy
- Energy efficient items: Windows
Community & HOA
Community
- Security: Gated Community
- Subdivision: Centennial Park
HOA
- Has HOA: Yes
- Amenities included: Park
- Services included: Association Management
- HOA fee: $65 monthly
- HOA name: Centennial Park
- HOA phone: 702-262-9091
Location
- Region: Las Vegas
Financial & listing details
- Price per square foot: $232/sqft
- Tax assessed value: $293,654
- Annual tax amount: $1,590
- Date on market: 10/29/2025
- Listing agreement: Exclusive Right To Sell
- Listing terms: Cash,Conventional,FHA,VA Loan