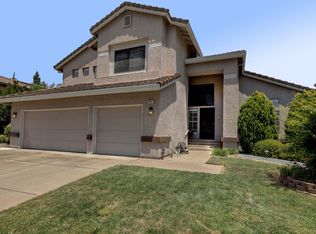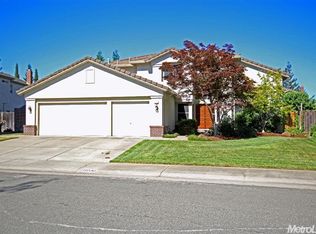Closed
$720,000
8941 Blakemore Ct, Elk Grove, CA 95624
4beds
2,918sqft
Single Family Residence
Built in 1992
8,463.71 Square Feet Lot
$716,700 Zestimate®
$247/sqft
$3,452 Estimated rent
Home value
$716,700
$652,000 - $788,000
$3,452/mo
Zestimate® history
Loading...
Owner options
Explore your selling options
What's special
Welcome to your dream home in the heart of Elk Grove's Camden Passage! This beautiful two-story residence offers 5 bedrooms and 4 bathrooms, providing ample space for comfortable living. The inviting floor plan features a gourmet kitchen with granite countertops and stainless steel appliances, a cozy fireplace in the family room, and a spacious master suite with a walk-in closet. Step outside to a private and lush backyard oasis with a covered patio, ideal for relaxation and entertaining. Newly painted interior, ready to move in! Located in a sought-after neighborhood with top-rated schools and convenient access to parks, shopping, and freeways. This home is approximately 2,918 square feet and sits on approx 8,500 square foot lot. Experience one of the best neighborhoods in the area!
Zillow last checked: 8 hours ago
Listing updated: October 15, 2025 at 11:58am
Listed by:
Reuben Nazareno DRE #01366236 916-296-6639,
Fathom Realty Group, Inc.
Bought with:
Reuben Nazareno, DRE #01366236
Fathom Realty Group, Inc.
Source: MetroList Services of CA,MLS#: 225078376Originating MLS: MetroList Services, Inc.
Facts & features
Interior
Bedrooms & bathrooms
- Bedrooms: 4
- Bathrooms: 4
- Full bathrooms: 4
Primary bedroom
- Features: Closet, Walk-In Closet, Walk-In Closet(s), Sitting Area
Primary bathroom
- Features: Closet, Shower Stall(s), Double Vanity, Soaking Tub, Tub, Walk-In Closet(s), Walk-In Closet 2+, Window
Dining room
- Features: Breakfast Nook, Formal Room, Bar, Dining/Family Combo
Kitchen
- Features: Breakfast Area, Pantry Closet, Granite Counters, Slab Counter, Kitchen Island, Island w/Sink, Kitchen/Family Combo
Heating
- Central, Fireplace(s), Gas
Cooling
- Ceiling Fan(s), Central Air
Appliances
- Included: Built-In Gas Oven, Gas Plumbed, Built-In Gas Range, Gas Water Heater, Range Hood, Dishwasher, Disposal, Double Oven, Plumbed For Ice Maker, Self Cleaning Oven
- Laundry: Laundry Room, Cabinets, Laundry Chute, Electric Dryer Hookup, Gas Dryer Hookup, Ground Floor, Hookups Only, Inside Room
Features
- Flooring: Bamboo, Carpet, Simulated Wood, Laminate, Marble
- Number of fireplaces: 1
- Fireplace features: Family Room, Wood Burning
Interior area
- Total interior livable area: 2,918 sqft
Property
Parking
- Total spaces: 3
- Parking features: Attached, Garage Door Opener, Garage Faces Front, Driveway
- Attached garage spaces: 3
- Has uncovered spaces: Yes
Features
- Stories: 2
- Fencing: Back Yard,Fenced,Wood
Lot
- Size: 8,463 sqft
- Features: Auto Sprinkler F&R, Court, Cul-De-Sac, Shape Regular, Landscape Back, Landscape Front, Low Maintenance
Details
- Additional structures: Pergola, Shed(s), Storage
- Parcel number: 11607500190000
- Zoning description: RD-5
- Special conditions: Standard
Construction
Type & style
- Home type: SingleFamily
- Property subtype: Single Family Residence
Materials
- Stucco, Wood
- Foundation: Concrete, Slab
- Roof: Tile
Condition
- Year built: 1992
Details
- Builder name: Citation Homes
Utilities & green energy
- Sewer: Public Sewer
- Water: Water District
- Utilities for property: Cable Available, Public, Electric, Underground Utilities, Internet Available, Natural Gas Connected, Sewer In & Connected
Community & neighborhood
Location
- Region: Elk Grove
Other
Other facts
- Road surface type: Paved, Paved Sidewalk
Price history
| Date | Event | Price |
|---|---|---|
| 10/14/2025 | Sold | $720,000-2.7%$247/sqft |
Source: MetroList Services of CA #225078376 | ||
| 9/8/2025 | Pending sale | $740,000$254/sqft |
Source: MetroList Services of CA #225078376 | ||
| 8/8/2025 | Price change | $740,000-1.3%$254/sqft |
Source: MetroList Services of CA #225078376 | ||
| 6/13/2025 | Listed for sale | $750,000$257/sqft |
Source: MetroList Services of CA #225078376 | ||
| 3/3/2025 | Listing removed | $750,000$257/sqft |
Source: MetroList Services of CA #224153450 | ||
Public tax history
| Year | Property taxes | Tax assessment |
|---|---|---|
| 2025 | -- | $425,978 +2% |
| 2024 | $5,037 +4.4% | $417,626 +2% |
| 2023 | $4,824 +2.2% | $409,439 +2% |
Find assessor info on the county website
Neighborhood: Camden
Nearby schools
GreatSchools rating
- 6/10Ellen Feickert Elementary SchoolGrades: K-6Distance: 1.1 mi
- 7/10Joseph Kerr Middle SchoolGrades: 7-8Distance: 1.6 mi
- 7/10Elk Grove High SchoolGrades: 9-12Distance: 2.4 mi
Get a cash offer in 3 minutes
Find out how much your home could sell for in as little as 3 minutes with a no-obligation cash offer.
Estimated market value
$716,700
Get a cash offer in 3 minutes
Find out how much your home could sell for in as little as 3 minutes with a no-obligation cash offer.
Estimated market value
$716,700

