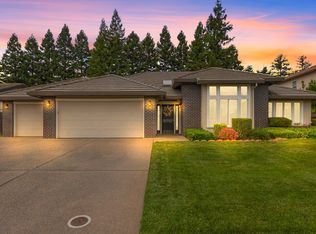Amazing estate in the heart of Elk Grove! This gorgeous custom property features a large 4,975 sqft home, 4 stall horse barn w/ turnouts & pastures, a separate 2 bed/1 bath apartment, 2 massive warehouses with 13 roll up doors, and so much more, all on over 5+ acres of usable land!! Formerly pegged as a wedding venue, this lovely private setting will not disappoint and the possibilities are endless. Multi-family compound? Subdivision for developers? Growers paradise? Car collector? Dont miss this one of a kind opportunity to make your dreams come true, as words won't do this justice!
This property is off market, which means it's not currently listed for sale or rent on Zillow. This may be different from what's available on other websites or public sources.
