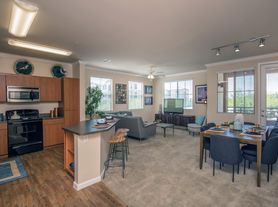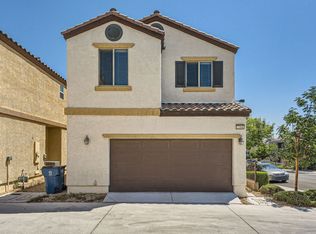This charming two-story home offers a warm and welcoming atmosphere with an open floor plan that's perfect for relaxing or entertaining. Beautiful wood flooring flows throughout the downstairs, creating a modern and elegant look, while plush carpeting upstairs adds comfort to each bedroom. The home comes complete with window blinds, ceiling fans, and all major appliances for added convenience. The spacious layout provides plenty of natural light, enhancing the inviting feel of every room. Outside, a cute gated front area offers a private space to enjoy your morning coffee or unwind in the evenings. This home perfectly combines comfort, functionality, and style ready for you to move in and make it your own.
The data relating to real estate for sale on this web site comes in part from the INTERNET DATA EXCHANGE Program of the Greater Las Vegas Association of REALTORS MLS. Real estate listings held by brokerage firms other than this site owner are marked with the IDX logo.
Information is deemed reliable but not guaranteed.
Copyright 2022 of the Greater Las Vegas Association of REALTORS MLS. All rights reserved.
House for rent
$1,700/mo
8941 Glass Gallery Ct, Las Vegas, NV 89149
3beds
1,503sqft
Price may not include required fees and charges.
Singlefamily
Available now
Cats, dogs OK
Central air, electric, ceiling fan
In unit laundry
2 Garage spaces parking
What's special
Cute gated front areaSpacious layoutPlenty of natural lightOpen floor planAll major appliancesWood flooringCeiling fans
- 6 days |
- -- |
- -- |
Travel times
Looking to buy when your lease ends?
Consider a first-time homebuyer savings account designed to grow your down payment with up to a 6% match & a competitive APY.
Facts & features
Interior
Bedrooms & bathrooms
- Bedrooms: 3
- Bathrooms: 3
- Full bathrooms: 2
- 1/2 bathrooms: 1
Cooling
- Central Air, Electric, Ceiling Fan
Appliances
- Included: Dishwasher, Disposal, Dryer, Microwave, Range, Refrigerator, Washer
- Laundry: In Unit
Features
- Ceiling Fan(s), Window Treatments
- Flooring: Carpet
Interior area
- Total interior livable area: 1,503 sqft
Video & virtual tour
Property
Parking
- Total spaces: 2
- Parking features: Garage, Private, Covered
- Has garage: Yes
- Details: Contact manager
Features
- Stories: 2
- Exterior features: Architecture Style: Two Story, Ceiling Fan(s), Garage, Private, Window Treatments
Details
- Parcel number: 12517211134
Construction
Type & style
- Home type: SingleFamily
- Property subtype: SingleFamily
Condition
- Year built: 2015
Community & HOA
Location
- Region: Las Vegas
Financial & listing details
- Lease term: Contact For Details
Price history
| Date | Event | Price |
|---|---|---|
| 11/13/2025 | Listed for rent | $1,700-19%$1/sqft |
Source: LVR #2734777 | ||
| 11/3/2025 | Sold | $348,000-1.1%$232/sqft |
Source: | ||
| 10/2/2025 | Contingent | $351,999$234/sqft |
Source: | ||
| 9/27/2025 | Price change | $351,999-1.4%$234/sqft |
Source: | ||
| 9/17/2025 | Price change | $356,999-0.8%$238/sqft |
Source: | ||

