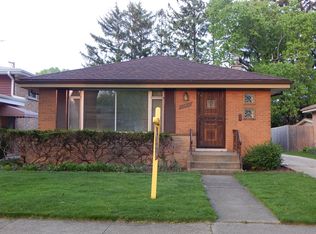Closed
$520,000
8941 Mango Ave, Morton Grove, IL 60053
3beds
1,834sqft
Single Family Residence
Built in 1963
5,623.6 Square Feet Lot
$545,200 Zestimate®
$284/sqft
$3,380 Estimated rent
Home value
$545,200
$485,000 - $611,000
$3,380/mo
Zestimate® history
Loading...
Owner options
Explore your selling options
What's special
BRIGHT AND SUNNY UPDATED BI-LEVEL IN AN AWARDED SCHOOL DISTRICT. HOUSE FEATURES AN OPEN FLOOR CONCEPT ON THE MAIN LEVEL WITH HARDWOOD FLOORS, 42 INCH SHAKER WHITE CABINETRY, SS APPLIANCES AND EXOTIC GRANITE COUNTER TOP. SECOND LEVEL WITH 3 GENEROUS SIZE BEDROOM, COMPLETELY UPDATED FULL AND A HALF BATH. LOWEL LEVEL HAVE EXTRA WIDE STAIRS WITH AN OFFICE/4TH BEDROOM, FULL BATH AND HUGE FAMILY ROOM. LAUNDRY ROOM HAS A WALKOUT TO THE BACKYARD. DRIVEWAY LONG ENOUGHT TO FIT 8 CARS PLUS 2 CAR GARAGE. PRIVATE YARD, CLOSE TO SCHOOLS, I94 AND SHOPPING. SEE OR CONTACT TO OBTAIN FEATURES LIST FOR COMPLETE DETAIL ON RECENT UPGRADES.
Zillow last checked: 8 hours ago
Listing updated: August 28, 2024 at 01:04am
Listing courtesy of:
Ashraf Memon 847-863-6169,
Coldwell Banker Realty
Bought with:
Nicole Mertens
Dream Town Real Estate
Source: MRED as distributed by MLS GRID,MLS#: 12105762
Facts & features
Interior
Bedrooms & bathrooms
- Bedrooms: 3
- Bathrooms: 3
- Full bathrooms: 2
- 1/2 bathrooms: 1
Primary bedroom
- Features: Flooring (Hardwood), Window Treatments (Blinds), Bathroom (Half)
- Level: Second
- Area: 182 Square Feet
- Dimensions: 14X13
Bedroom 2
- Features: Flooring (Hardwood), Window Treatments (Blinds)
- Level: Second
- Area: 144 Square Feet
- Dimensions: 12X12
Bedroom 3
- Features: Flooring (Hardwood), Window Treatments (Blinds)
- Level: Second
- Area: 132 Square Feet
- Dimensions: 12X11
Dining room
- Features: Flooring (Hardwood), Window Treatments (Blinds)
- Level: Main
- Area: 121 Square Feet
- Dimensions: 11X11
Family room
- Features: Flooring (Carpet)
- Level: Lower
- Area: 330 Square Feet
- Dimensions: 22X15
Kitchen
- Features: Kitchen (Island, Granite Counters), Flooring (Hardwood), Window Treatments (Blinds)
- Level: Main
- Area: 168 Square Feet
- Dimensions: 14X12
Laundry
- Features: Flooring (Ceramic Tile)
- Level: Lower
- Area: 77 Square Feet
- Dimensions: 11X7
Living room
- Features: Flooring (Hardwood), Window Treatments (Blinds)
- Level: Main
- Area: 273 Square Feet
- Dimensions: 21X13
Office
- Features: Flooring (Carpet)
- Level: Lower
- Area: 110 Square Feet
- Dimensions: 11X10
Heating
- Natural Gas, Forced Air
Cooling
- Central Air
Appliances
- Included: Dishwasher, Refrigerator, Stainless Steel Appliance(s), Gas Cooktop, Range Hood, Oven
- Laundry: Gas Dryer Hookup
Features
- Walk-In Closet(s), Open Floorplan, Granite Counters
- Flooring: Hardwood, Carpet
- Doors: Storm Door(s)
- Windows: Screens, Window Treatments, Drapes
- Basement: Finished,Full,Walk-Out Access
- Attic: Unfinished
Interior area
- Total structure area: 0
- Total interior livable area: 1,834 sqft
Property
Parking
- Total spaces: 10.5
- Parking features: Concrete, Garage Door Opener, On Site, Garage Owned, Detached, Off Street, Driveway, Owned, Garage
- Garage spaces: 2.5
- Has uncovered spaces: Yes
Accessibility
- Accessibility features: No Disability Access
Features
- Levels: Bi-Level
- Patio & porch: Patio
Lot
- Size: 5,623 sqft
- Dimensions: 45 X 124.6
Details
- Parcel number: 10174210510000
- Special conditions: None
- Other equipment: TV-Cable
Construction
Type & style
- Home type: SingleFamily
- Architectural style: Bi-Level
- Property subtype: Single Family Residence
Materials
- Brick
- Foundation: Concrete Perimeter
- Roof: Asphalt
Condition
- New construction: No
- Year built: 1963
- Major remodel year: 2020
Details
- Builder model: BI-LEVEL
Utilities & green energy
- Electric: Circuit Breakers, 100 Amp Service
- Sewer: Public Sewer
- Water: Lake Michigan
Community & neighborhood
Community
- Community features: Curbs, Sidewalks, Street Lights, Street Paved
Location
- Region: Morton Grove
Other
Other facts
- Listing terms: Conventional
- Ownership: Fee Simple
Price history
| Date | Event | Price |
|---|---|---|
| 8/27/2024 | Sold | $520,000+1%$284/sqft |
Source: | ||
| 8/20/2024 | Pending sale | $515,000$281/sqft |
Source: | ||
| 8/14/2024 | Contingent | $515,000$281/sqft |
Source: | ||
| 8/9/2024 | Listed for sale | $515,000-1.9%$281/sqft |
Source: | ||
| 7/22/2024 | Contingent | $524,900$286/sqft |
Source: | ||
Public tax history
| Year | Property taxes | Tax assessment |
|---|---|---|
| 2023 | $9,529 -7.9% | $36,306 -11.4% |
| 2022 | $10,342 +27.2% | $40,999 +43% |
| 2021 | $8,130 +1.8% | $28,678 |
Find assessor info on the county website
Neighborhood: 60053
Nearby schools
GreatSchools rating
- 6/10Park View Elementary SchoolGrades: PK-8Distance: 0.6 mi
- 10/10Niles West High SchoolGrades: 9-12Distance: 1.3 mi
Schools provided by the listing agent
- Elementary: Park View Elementary School
- Middle: Park View Elementary School
- High: Niles West High School
- District: 70
Source: MRED as distributed by MLS GRID. This data may not be complete. We recommend contacting the local school district to confirm school assignments for this home.

Get pre-qualified for a loan
At Zillow Home Loans, we can pre-qualify you in as little as 5 minutes with no impact to your credit score.An equal housing lender. NMLS #10287.
Sell for more on Zillow
Get a free Zillow Showcase℠ listing and you could sell for .
$545,200
2% more+ $10,904
With Zillow Showcase(estimated)
$556,104