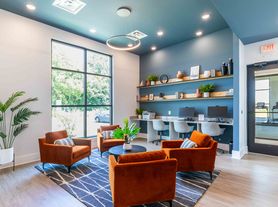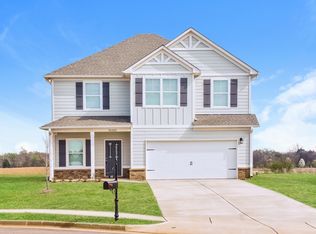New Home to the Rental Market! 4 Bedroom, 3 FULL Baths, 3 CAR GARAGE! NEW CARPET in Bedrooms! OPEN Floor Plan w/Hardwood Flooring throughout Main Living & Traffic Areas. Kitchen w/Large Island, GRANITE Counters, Stainless Appliances including Fridge, Pantry, & GAS Stove! Great Room is Large w/Gas Log Fireplace. Isolated Master Bedroom, Spa Bath w/Tiled walk-in Shower, Garden Tub and Double Vanity. Guest Bedroom w/Private Full Bath. Covered Back Porch, Privacy Fenced Back Yard and 3 CAR GARAGE gives you lots of storage! Perfect location in Madison with close access to I-565, Airport, Mazda-Toyota Plant, Decatur etc..
Properties marked with this icon are provided courtesy of the Valley MLS IDX Database. Some or all of the listings displayed may not belong to the firm whose website is being visited.
All information provided is deemed reliable but is not guaranteed and should be independently verified.
Copyright 2022 Valley MLS
House for rent
$2,295/mo
8941 Segers Trail Loop NW, Madison, AL 35756
4beds
2,167sqft
Price may not include required fees and charges.
Singlefamily
Available now
Central air, electric
Electric, central, fireplace
What's special
Gas log fireplaceGarden tubDouble vanitySpa bathTiled walk-in showerNew carpet in bedroomsGas stove
- 49 days |
- -- |
- -- |
Zillow last checked: 8 hours ago
Listing updated: November 14, 2025 at 11:35am
Travel times
Looking to buy when your lease ends?
Consider a first-time homebuyer savings account designed to grow your down payment with up to a 6% match & a competitive APY.
Facts & features
Interior
Bedrooms & bathrooms
- Bedrooms: 4
- Bathrooms: 3
- Full bathrooms: 3
Rooms
- Room types: Dining Room
Heating
- Electric, Central, Fireplace
Cooling
- Central Air, Electric
Appliances
- Included: Dishwasher, Disposal, Microwave, Range, Refrigerator
Features
- Open Floorplan
- Has fireplace: Yes
Interior area
- Total interior livable area: 2,167 sqft
Property
Parking
- Details: Contact manager
Features
- Stories: 1
- Exterior features: Architecture Style: Ranch Rambler, Bedroom 2, Bedroom 3, Bedroom 4, Garage Faces Front, Garage-Three Car, Gas Log, Heating system: Central 1, Heating: Electric, Kitchen, Living Room, Master Bedroom, One, Open Floorplan
Details
- Parcel number: 1706230001009000
Construction
Type & style
- Home type: SingleFamily
- Architectural style: RanchRambler
- Property subtype: SingleFamily
Community & HOA
Location
- Region: Madison
Financial & listing details
- Lease term: 12 Months
Price history
| Date | Event | Price |
|---|---|---|
| 11/14/2025 | Price change | $2,295-2.3%$1/sqft |
Source: ValleyMLS #21901955 | ||
| 10/21/2025 | Listed for rent | $2,350$1/sqft |
Source: ValleyMLS #21901955 | ||
| 6/1/2021 | Sold | $300,000$138/sqft |
Source: | ||
| 4/27/2021 | Pending sale | $300,000+15.9%$138/sqft |
Source: | ||
| 1/4/2019 | Sold | $258,900$119/sqft |
Source: | ||

