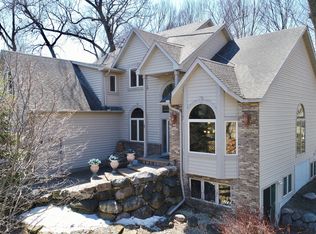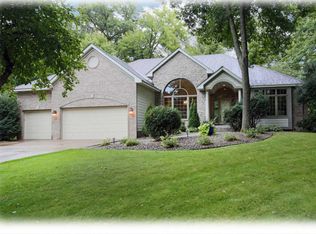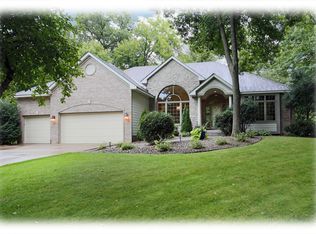Closed
$597,350
8941 Vandegriff Way, Maple Grove, MN 55311
4beds
4,484sqft
Single Family Residence
Built in 2000
0.46 Acres Lot
$592,500 Zestimate®
$133/sqft
$-- Estimated rent
Home value
$592,500
$545,000 - $646,000
Not available
Zestimate® history
Loading...
Owner options
Explore your selling options
What's special
Welcome to a one-of-a-kind home nestled on a quiet cul-de-sac. **New roof installed** This 4-bedroom, 4-bathroom masterpiece offers an inviting open floor plan. The gourmet kitchen boasts granite countertops, stainless steel appliances, and stunning hardwood, tile, and marble floors.
Enjoy the beauty of vaulted ceilings with numerous windows that flood the space with natural light, showcasing the surrounding natural wooded setting adorned with many boulders. Relax in the 4-season porch or unwind in the master suite, complete with its separate tub, shower, and expansive walk-in closet. The lower level walkout is an entertainer's paradise, featuring an 8-person hot tub, sauna, wet bar, and a striking etched glass waterfall wall.
With a spacious 3-car garage providing ample storage, this home has it all. Schedule your showing today!
Zillow last checked: 8 hours ago
Listing updated: May 28, 2025 at 08:47am
Listed by:
Scott Rodman 612-229-7268,
Realty Executives Top Results
Bought with:
Luke Chase
RE/MAX Results
Source: NorthstarMLS as distributed by MLS GRID,MLS#: 6672307
Facts & features
Interior
Bedrooms & bathrooms
- Bedrooms: 4
- Bathrooms: 4
- Full bathrooms: 2
- 3/4 bathrooms: 2
Bedroom 1
- Level: Upper
- Area: 210 Square Feet
- Dimensions: 15x14
Bedroom 2
- Level: Upper
- Area: 132 Square Feet
- Dimensions: 12x11
Bedroom 3
- Level: Upper
- Area: 132 Square Feet
- Dimensions: 12x11
Bedroom 4
- Level: Upper
- Area: 198 Square Feet
- Dimensions: 18x11
Bedroom 5
- Level: Lower
- Area: 234 Square Feet
- Dimensions: 18x13
Other
- Level: Lower
- Area: 140 Square Feet
- Dimensions: 14x10
Dining room
- Level: Main
- Area: 143 Square Feet
- Dimensions: 13x11
Family room
- Level: Main
- Area: 345 Square Feet
- Dimensions: 23x15
Other
- Level: Main
- Area: 132 Square Feet
- Dimensions: 12x11
Kitchen
- Level: Main
- Area: 156 Square Feet
- Dimensions: 13x12
Living room
- Level: Main
- Area: 252 Square Feet
- Dimensions: 18x14
Office
- Level: Main
- Area: 168 Square Feet
- Dimensions: 14x12
Recreation room
- Level: Lower
- Area: 192 Square Feet
- Dimensions: 16x12
Sauna
- Level: Lower
- Area: 196 Square Feet
- Dimensions: 14x14
Heating
- Forced Air
Cooling
- Central Air
Appliances
- Included: Dishwasher, Disposal, Dryer, Microwave, Range, Refrigerator, Washer, Water Softener Owned
Features
- Basement: Daylight,Finished,Full,Sump Pump,Walk-Out Access
- Number of fireplaces: 1
- Fireplace features: Gas, Living Room
Interior area
- Total structure area: 4,484
- Total interior livable area: 4,484 sqft
- Finished area above ground: 3,043
- Finished area below ground: 1,441
Property
Parking
- Total spaces: 3
- Parking features: Attached, Asphalt
- Attached garage spaces: 3
Accessibility
- Accessibility features: None
Features
- Levels: Two
- Stories: 2
- Patio & porch: Deck
Lot
- Size: 0.46 Acres
- Features: Irregular Lot, Many Trees
Details
- Foundation area: 1721
- Parcel number: 1811922240025
- Zoning description: Residential-Single Family
Construction
Type & style
- Home type: SingleFamily
- Property subtype: Single Family Residence
Materials
- Brick/Stone, Vinyl Siding, Wood Siding, Block, Frame
- Roof: Asphalt,Pitched
Condition
- Age of Property: 25
- New construction: No
- Year built: 2000
Utilities & green energy
- Electric: Circuit Breakers
- Gas: Natural Gas
- Sewer: City Sewer/Connected
- Water: City Water/Connected
Community & neighborhood
Location
- Region: Maple Grove
HOA & financial
HOA
- Has HOA: Yes
- HOA fee: $430 annually
- Services included: Other
- Association name: Gassen Management
- Association phone: 952-922-5575
Other
Other facts
- Road surface type: Paved
Price history
| Date | Event | Price |
|---|---|---|
| 5/27/2025 | Sold | $597,350+1.3%$133/sqft |
Source: | ||
| 4/30/2025 | Pending sale | $589,900$132/sqft |
Source: | ||
| 4/18/2025 | Price change | $589,900-1.7%$132/sqft |
Source: | ||
| 3/18/2025 | Price change | $599,900-2.1%$134/sqft |
Source: | ||
| 2/18/2025 | Listed for sale | $612,500$137/sqft |
Source: | ||
Public tax history
Tax history is unavailable.
Neighborhood: 55311
Nearby schools
GreatSchools rating
- 8/10Rush Creek Elementary SchoolGrades: PK-5Distance: 0.2 mi
- 6/10Maple Grove Middle SchoolGrades: 6-8Distance: 5 mi
- 10/10Maple Grove Senior High SchoolGrades: 9-12Distance: 3 mi
Get a cash offer in 3 minutes
Find out how much your home could sell for in as little as 3 minutes with a no-obligation cash offer.
Estimated market value
$592,500
Get a cash offer in 3 minutes
Find out how much your home could sell for in as little as 3 minutes with a no-obligation cash offer.
Estimated market value
$592,500


