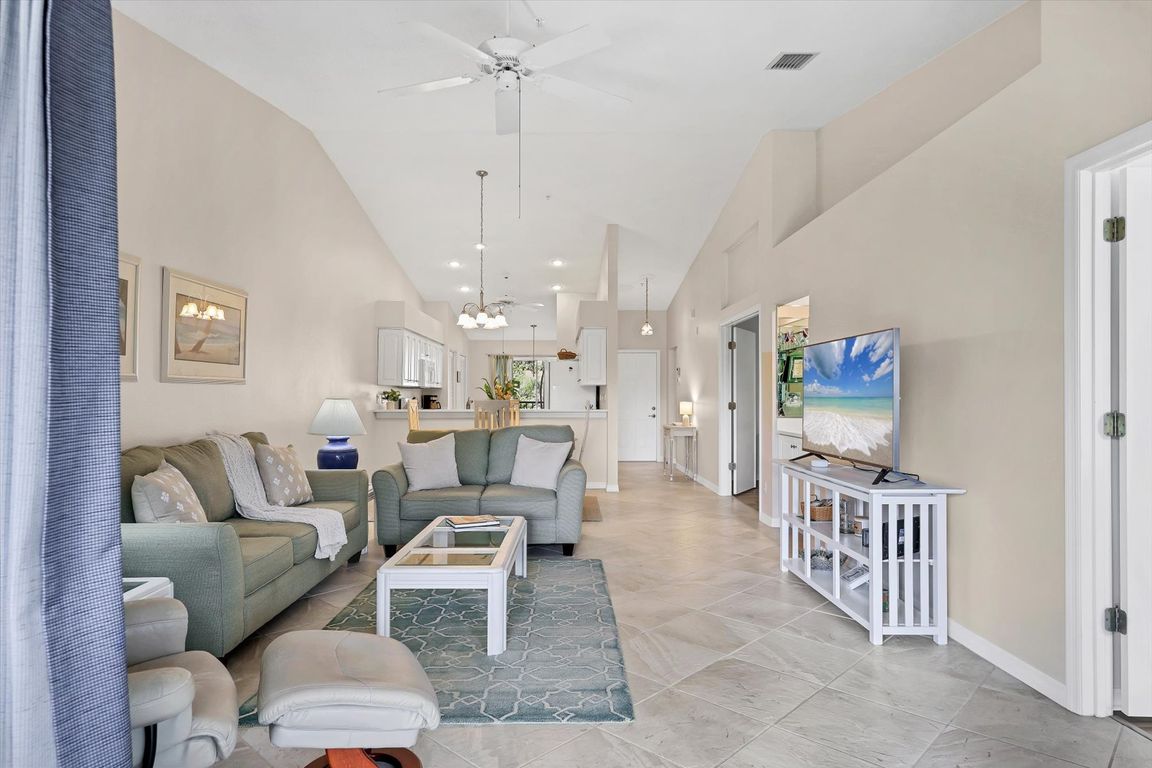
For sale
$429,000
2beds
1,414sqft
8941 Veranda Way APT 523, Sarasota, FL 34238
2beds
1,414sqft
Condominium
Built in 1995
1 Garage space
$303 price/sqft
$1,149 monthly HOA fee
What's special
Modernized golf courseDetached garageRear lanaiFront lanaiHar-tru tennisBreakfast barSpa-like updated bath
Welcome to Your Next Home. This beautifully remodeled Barrington floorplan offers 1,414 sq. ft. of comfortable living with 2 bedrooms, 2 baths, a den, and a detached garage. Freshly painted in neutral tones, the condo features tile flooring throughout the main living areas and lanais, with luxury vinyl plank in the ...
- 52 days |
- 200 |
- 5 |
Source: Stellar MLS,MLS#: A4666448 Originating MLS: Sarasota - Manatee
Originating MLS: Sarasota - Manatee
Travel times
Living Room
Kitchen
Primary Bedroom
Zillow last checked: 8 hours ago
Listing updated: October 26, 2025 at 01:09pm
Listing Provided by:
Debbie Daviadoff 770-331-9805,
MICHAEL SAUNDERS & COMPANY 941-966-8000
Source: Stellar MLS,MLS#: A4666448 Originating MLS: Sarasota - Manatee
Originating MLS: Sarasota - Manatee

Facts & features
Interior
Bedrooms & bathrooms
- Bedrooms: 2
- Bathrooms: 2
- Full bathrooms: 2
Primary bedroom
- Features: Ceiling Fan(s), Walk-In Closet(s)
- Level: First
- Area: 168 Square Feet
- Dimensions: 12x14
Bedroom 2
- Features: Built-in Closet
- Level: First
- Area: 132 Square Feet
- Dimensions: 12x11
Balcony porch lanai
- Level: First
- Area: 103.6 Square Feet
- Dimensions: 14x7.4
Balcony porch lanai
- Level: First
- Area: 103.6 Square Feet
- Dimensions: 14x7.4
Den
- Level: First
- Area: 127.2 Square Feet
- Dimensions: 12x10.6
Dinette
- Level: First
- Area: 43 Square Feet
- Dimensions: 8.6x5
Kitchen
- Features: Pantry
- Level: First
- Area: 130 Square Feet
- Dimensions: 10x13
Living room
- Level: First
- Area: 345.6 Square Feet
- Dimensions: 14.4x24
Heating
- Heat Pump
Cooling
- Central Air
Appliances
- Included: Dishwasher, Dryer, Electric Water Heater, Microwave, Range, Refrigerator, Washer
- Laundry: Laundry Closet
Features
- Ceiling Fan(s), Eating Space In Kitchen, Living Room/Dining Room Combo, Open Floorplan, Solid Surface Counters, Split Bedroom, Vaulted Ceiling(s), Walk-In Closet(s)
- Flooring: Luxury Vinyl, Tile
- Doors: Sliding Doors
- Windows: Window Treatments
- Has fireplace: No
Interior area
- Total structure area: 1,686
- Total interior livable area: 1,414 sqft
Video & virtual tour
Property
Parking
- Total spaces: 1
- Parking features: Garage
- Garage spaces: 1
Features
- Levels: One
- Stories: 1
- Exterior features: Courtyard, Garden, Irrigation System, Rain Gutters, Sidewalk
Details
- Parcel number: 0134152009
- Zoning: RSF2
- Special conditions: None
Construction
Type & style
- Home type: Condo
- Property subtype: Condominium
Materials
- Block, Stucco
- Foundation: Slab
- Roof: Shingle
Condition
- New construction: No
- Year built: 1995
Utilities & green energy
- Sewer: Public Sewer
- Water: Public
- Utilities for property: Cable Connected, Electricity Connected, Fire Hydrant, Street Lights, Water Connected
Community & HOA
Community
- Features: Clubhouse, Community Mailbox, Deed Restrictions, Fitness Center, Gated Community - No Guard, Golf, Pool, Restaurant, Sidewalks, Special Community Restrictions, Tennis Court(s)
- Subdivision: STONEYBROOK VERANDAS 2
HOA
- Has HOA: Yes
- Amenities included: Clubhouse, Fitness Center, Gated, Golf Course, Pickleball Court(s), Security, Tennis Court(s)
- Services included: Community Pool, Electricity, Maintenance Grounds, Security, Water
- HOA fee: $1,149 monthly
- HOA name: Pinnacle Management - Joe DeShane
- HOA phone: 941-444-7090
- Second HOA name: Stoneybrook Golf & Country Club
- Second HOA phone: 941-966-2711
- Pet fee: $0 monthly
Location
- Region: Sarasota
Financial & listing details
- Price per square foot: $303/sqft
- Tax assessed value: $271,900
- Annual tax amount: $3,456
- Date on market: 10/3/2025
- Cumulative days on market: 24 days
- Ownership: Condominium
- Total actual rent: 0
- Electric utility on property: Yes
- Road surface type: Asphalt