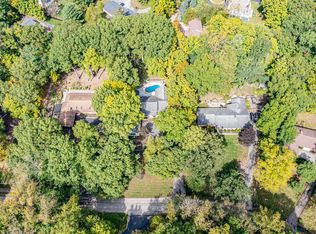Sold
$390,000
8942 Briarclift Rd, Indianapolis, IN 46256
3beds
1,983sqft
Residential, Single Family Residence
Built in 1967
0.61 Acres Lot
$402,300 Zestimate®
$197/sqft
$2,211 Estimated rent
Home value
$402,300
$382,000 - $422,000
$2,211/mo
Zestimate® history
Loading...
Owner options
Explore your selling options
What's special
Beautiful 3 bedroom/2 bath home situated on wooded lot (.61) in Lantern Hills! All brick exterior, large stone patio, surrounding 4-season sunroom with heated floors. Updated kit w/Wolf cooktp,R-O Kinetico water system, Bosch dishwasher, quartz tops & new SS refrigerator. Open floor plan offering easy function for family and friends. Extra large primary bedroom with updated bath and his and her closets; 2 other good size bedrooms with updated hall bath. Wood burning fireplace in family room, separate laundry room with plenty of storage. Enjoy the private backyard complete with fencing, enjoy new retaining walls in front with extensive landscaping! 2-car garage with workbench and storage.
Zillow last checked: 8 hours ago
Listing updated: March 29, 2023 at 09:56am
Listing Provided by:
Melissa Vurpillat 317-374-3491,
F.C. Tucker Company
Bought with:
Sandra Hauanio
CENTURY 21 Scheetz
Source: MIBOR as distributed by MLS GRID,MLS#: 21909262
Facts & features
Interior
Bedrooms & bathrooms
- Bedrooms: 3
- Bathrooms: 2
- Full bathrooms: 2
- Main level bathrooms: 2
- Main level bedrooms: 3
Primary bedroom
- Features: Hardwood
- Level: Main
- Area: 308 Square Feet
- Dimensions: 22x14
Bedroom 2
- Features: Hardwood
- Level: Main
- Area: 154 Square Feet
- Dimensions: 14x11
Bedroom 3
- Features: Hardwood
- Level: Main
- Area: 110 Square Feet
- Dimensions: 11x10
Other
- Features: Tile-Ceramic
- Level: Main
- Area: 72 Square Feet
- Dimensions: 12x6
Dining room
- Features: Hardwood
- Level: Main
- Area: 132 Square Feet
- Dimensions: 12x11
Family room
- Features: Tile-Ceramic
- Level: Main
- Area: 336 Square Feet
- Dimensions: 24x14
Kitchen
- Features: Tile-Ceramic
- Level: Main
- Area: 120 Square Feet
- Dimensions: 12x10
Living room
- Features: Hardwood
- Level: Main
- Area: 300 Square Feet
- Dimensions: 20x15
Sun room
- Features: Tile-Ceramic
- Level: Main
- Area: 308 Square Feet
- Dimensions: 22x14
Heating
- Forced Air
Cooling
- Has cooling: Yes
Appliances
- Included: Electric Cooktop, Dishwasher, Dryer, Disposal, Gas Water Heater, Microwave, Refrigerator, Tankless Water Heater, Washer, Water Softener Owned
Features
- Attic Access, Breakfast Bar, Entrance Foyer, Ceiling Fan(s), Hardwood Floors, Eat-in Kitchen
- Flooring: Hardwood
- Windows: Skylight(s), Window Bay Bow
- Has basement: No
- Attic: Access Only
- Number of fireplaces: 1
- Fireplace features: Family Room, Wood Burning
Interior area
- Total structure area: 1,983
- Total interior livable area: 1,983 sqft
- Finished area below ground: 0
Property
Parking
- Total spaces: 2
- Parking features: Asphalt, Garage Door Opener, Side Load Garage
- Garage spaces: 2
- Details: Garage Parking Other(Finished Garage, Garage Door Opener)
Features
- Levels: One
- Stories: 1
- Patio & porch: Glass Enclosed, Patio
Lot
- Size: 0.61 Acres
- Features: Fence Full Rear, Mature Trees
Details
- Parcel number: 490130119029000400
Construction
Type & style
- Home type: SingleFamily
- Architectural style: Ranch
- Property subtype: Residential, Single Family Residence
Materials
- Brick
- Foundation: Block
Condition
- New construction: No
- Year built: 1967
Utilities & green energy
- Electric: 200+ Amp Service
- Water: Municipal/City
Community & neighborhood
Location
- Region: Indianapolis
- Subdivision: Lantern Hills
Price history
| Date | Event | Price |
|---|---|---|
| 3/28/2023 | Sold | $390,000+2.7%$197/sqft |
Source: | ||
| 3/17/2023 | Pending sale | $379,900$192/sqft |
Source: | ||
| 3/10/2023 | Listed for sale | $379,900+93.8%$192/sqft |
Source: | ||
| 4/16/2003 | Sold | $196,000$99/sqft |
Source: | ||
Public tax history
| Year | Property taxes | Tax assessment |
|---|---|---|
| 2024 | $3,368 +6.8% | $394,500 +27.6% |
| 2023 | $3,152 +11% | $309,200 +8.6% |
| 2022 | $2,839 +18.4% | $284,600 +12.3% |
Find assessor info on the county website
Neighborhood: Fall Creek
Nearby schools
GreatSchools rating
- 6/10Crestview Elementary SchoolGrades: 1-6Distance: 1.3 mi
- 5/10Fall Creek Valley Middle SchoolGrades: 7-8Distance: 1.4 mi
- 5/10Lawrence North High SchoolGrades: 9-12Distance: 1.4 mi
Get a cash offer in 3 minutes
Find out how much your home could sell for in as little as 3 minutes with a no-obligation cash offer.
Estimated market value$402,300
Get a cash offer in 3 minutes
Find out how much your home could sell for in as little as 3 minutes with a no-obligation cash offer.
Estimated market value
$402,300
