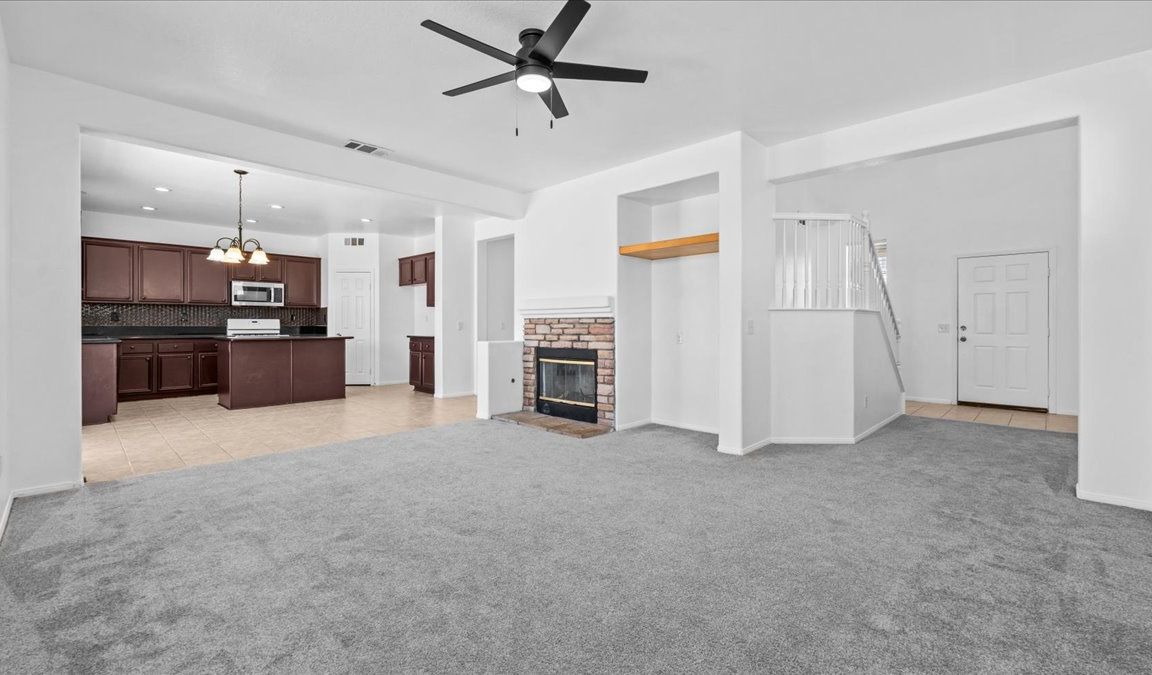
For sale
$470,000
4beds
2,219sqft
8943 Hydrangea Ave, Hesperia, CA 92344
4beds
2,219sqft
Single family residence
Built in 2005
6,742 sqft
3 Attached garage spaces
$212 price/sqft
What's special
Bright welcoming atmosphereFresh interior paintNew carpetNatural lightHigh foyer ceilingsUpdated kitchen
Energy savings, modern updates, and a flexible layout come together in this Hesperia home designed for both practicality and comfort. Since purchasing the home five years ago, the owners have saved over $10,000 on electricity thanks to the solar system already in place. With a low monthly solar payment that covers the ...
- 25 days |
- 2,706 |
- 115 |
Source: CRMLS,MLS#: CV25197504 Originating MLS: California Regional MLS
Originating MLS: California Regional MLS
Travel times
Living Room
Kitchen
Primary Bedroom
Zillow last checked: 7 hours ago
Listing updated: October 04, 2025 at 02:19pm
Listing Provided by:
Christian Ramos DRE #02218259 626-523-9681,
CENTURY 21 PRIMETIME REALTORS
Source: CRMLS,MLS#: CV25197504 Originating MLS: California Regional MLS
Originating MLS: California Regional MLS
Facts & features
Interior
Bedrooms & bathrooms
- Bedrooms: 4
- Bathrooms: 3
- Full bathrooms: 3
- Main level bathrooms: 1
- Main level bedrooms: 1
Rooms
- Room types: Bedroom, Entry/Foyer, Family Room, Foyer, Game Room, Kitchen, Laundry, Living Room, Primary Bathroom, Primary Bedroom, Other, Pantry, Dining Room
Bedroom
- Features: Bedroom on Main Level
Bathroom
- Features: Bathtub, Dual Sinks, Enclosed Toilet, Full Bath on Main Level, Remodeled, Separate Shower, Tub Shower, Walk-In Shower
Kitchen
- Features: Kitchen Island, Kitchen/Family Room Combo, Walk-In Pantry
Heating
- Central
Cooling
- Central Air
Appliances
- Included: Dishwasher, Gas Oven, Gas Water Heater, Microwave
- Laundry: Inside, Laundry Room, Upper Level
Features
- Ceiling Fan(s), Separate/Formal Dining Room, High Ceilings, Pantry, Bedroom on Main Level, Entrance Foyer, Walk-In Pantry, Walk-In Closet(s)
- Flooring: Carpet, Tile
- Doors: Sliding Doors
- Has fireplace: Yes
- Fireplace features: Living Room
- Common walls with other units/homes: No Common Walls
Interior area
- Total interior livable area: 2,219 sqft
Video & virtual tour
Property
Parking
- Total spaces: 5
- Parking features: Garage Faces Front, Garage, Paved
- Attached garage spaces: 3
- Uncovered spaces: 2
Accessibility
- Accessibility features: Safe Emergency Egress from Home, No Stairs, Parking
Features
- Levels: Two
- Stories: 2
- Entry location: Front
- Pool features: None
- Spa features: None
- Has view: Yes
- View description: Hills, Neighborhood
Lot
- Size: 6,742 Square Feet
- Features: 0-1 Unit/Acre, Back Yard, Front Yard, Sprinklers In Front, Landscaped, Level, Paved, Sprinkler System, Yard
Details
- Parcel number: 3057161450000
- Special conditions: Standard
Construction
Type & style
- Home type: SingleFamily
- Architectural style: Contemporary
- Property subtype: Single Family Residence
Materials
- Brick, Drywall, Concrete, Stucco
Condition
- Turnkey
- New construction: No
- Year built: 2005
Utilities & green energy
- Sewer: Public Sewer
- Water: Public
- Utilities for property: Electricity Connected, Sewer Connected, Water Connected
Community & HOA
Community
- Features: Biking, Hiking, Street Lights, Suburban, Sidewalks
Location
- Region: Hesperia
Financial & listing details
- Price per square foot: $212/sqft
- Tax assessed value: $306,220
- Date on market: 9/11/2025
- Listing terms: Submit
- Road surface type: Paved