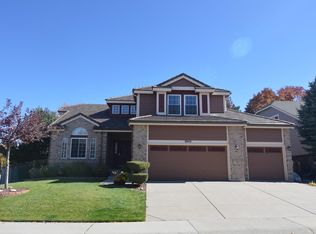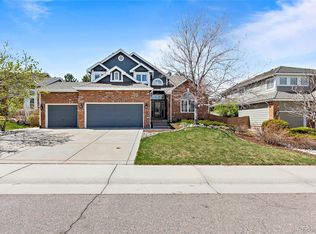Sold for $950,000
$950,000
8946 Forrest Drive, Highlands Ranch, CO 80126
6beds
3,902sqft
Single Family Residence
Built in 1996
7,013 Square Feet Lot
$956,000 Zestimate®
$243/sqft
$4,241 Estimated rent
Home value
$956,000
$908,000 - $1.01M
$4,241/mo
Zestimate® history
Loading...
Owner options
Explore your selling options
What's special
MOTIVATED SELLERS / PRICE REDUCED. Just a half block from Cougar Run Park & Cougar Run Elementary. After walking past the manicured front yard you enter the dramatic foyer complete with high ceilings, a curved, wrought iron staircase, & warm wood floors. The natural light pours into the front of this Western facing home complete with 6 bedrooms & 4 bath. Upgrades include new light fixtures throughout the main floor, & modern 4 in. white baseboards & white Plantation shutters have been installed throughout. Many of the windows as well as the back patio door have been replaced with energy efficient Renewal by Anderson windows & doors. Ultra-private backyard w/ mature trees & ample shade. A newly poured, wrap-around concrete patio extends from the back to the front – which provides plenty of space for spending time outside with family & friends. The main floor features a versatile bedroom or office/playroom, providing flexibility for whatever you're looking for. The kitchen has white cabinets, granite countertops & stainless steel appliances. Upstairs, you'll find four generously sized bedrooms, offering comfort, privacy, & natural light. The master suite has a spacious walk-in closet, double vanity, soaking tub & a separate shower. The finished basement has a living room, an additional bedroom & a 3/4 bathroom, along with a kitchenette, making it the perfect retreat for guests, or allowing flex space for a gym/office/media room. Additional features include a three-car garage + storage, a brand new roof & new gutters installed w/ gutter guards. These recent updates enhance the home's overall appeal & ensure the home is move-in ready. Located in highly sought-after Highlands Ranch, you'll have access to top-rated schools, shopping, restaurants, coffee shops, parks & world-class recreational facilities.
Zillow last checked: 8 hours ago
Listing updated: October 01, 2024 at 11:10am
Listed by:
Al Mamaghani mamaghanirealty@aol.com,
Mamaghani Realty,
Al Mamaghani 303-570-6000,
Mamaghani Realty
Bought with:
Karen Nichols, 40012767
Milehimodern
Source: REcolorado,MLS#: 2487798
Facts & features
Interior
Bedrooms & bathrooms
- Bedrooms: 6
- Bathrooms: 4
- Full bathrooms: 1
- 3/4 bathrooms: 3
- Main level bathrooms: 1
- Main level bedrooms: 1
Bedroom
- Level: Basement
Bedroom
- Level: Main
Bedroom
- Level: Upper
Bedroom
- Level: Upper
Bedroom
- Level: Upper
Bedroom
- Level: Upper
Bathroom
- Level: Basement
Bathroom
- Level: Main
Bathroom
- Level: Upper
Bathroom
- Level: Upper
Dining room
- Level: Main
Family room
- Level: Main
Laundry
- Level: Main
Living room
- Level: Main
Utility room
- Level: Main
Heating
- Forced Air
Cooling
- Central Air
Appliances
- Included: Cooktop, Dishwasher, Disposal, Double Oven, Dryer, Gas Water Heater, Microwave, Oven, Range, Range Hood, Refrigerator, Self Cleaning Oven, Washer
Features
- Ceiling Fan(s), Granite Counters, High Ceilings, High Speed Internet, Kitchen Island, Pantry, Smart Thermostat, Smoke Free, Solid Surface Counters, Walk-In Closet(s)
- Flooring: Carpet, Wood
- Windows: Double Pane Windows, Window Coverings
- Basement: Partial
- Number of fireplaces: 1
- Fireplace features: Family Room
- Common walls with other units/homes: No Common Walls
Interior area
- Total structure area: 3,902
- Total interior livable area: 3,902 sqft
- Finished area above ground: 3,006
- Finished area below ground: 779
Property
Parking
- Total spaces: 3
- Parking features: Concrete
- Attached garage spaces: 3
Features
- Levels: Two
- Stories: 2
- Entry location: Ground
- Patio & porch: Covered, Front Porch, Patio, Wrap Around
- Exterior features: Lighting, Private Yard, Rain Gutters, Smart Irrigation
- Fencing: Full
Lot
- Size: 7,013 sqft
- Features: Landscaped, Many Trees, Sprinklers In Front, Subdividable
Details
- Parcel number: R0375445
- Zoning: PDU
- Special conditions: Standard
Construction
Type & style
- Home type: SingleFamily
- Architectural style: Traditional
- Property subtype: Single Family Residence
Materials
- Brick, Frame, Wood Siding
- Foundation: Slab
- Roof: Composition
Condition
- Updated/Remodeled
- Year built: 1996
Utilities & green energy
- Electric: 110V, 220 Volts
- Sewer: Public Sewer
- Water: Public
- Utilities for property: Cable Available, Electricity Connected, Internet Access (Wired), Natural Gas Connected
Green energy
- Energy efficient items: Appliances, HVAC, Insulation, Thermostat
Community & neighborhood
Security
- Security features: Carbon Monoxide Detector(s), Smoke Detector(s), Video Doorbell
Location
- Region: Highlands Ranch
- Subdivision: Antelope Run
HOA & financial
HOA
- Has HOA: Yes
- HOA fee: $171 quarterly
- Amenities included: Pool
- Services included: Trash
- Association name: Highlands Ranch Community Association
- Association phone: 303-471-8858
Other
Other facts
- Listing terms: Cash,Conventional,FHA,Jumbo
- Ownership: Individual
- Road surface type: Paved
Price history
| Date | Event | Price |
|---|---|---|
| 8/29/2024 | Sold | $950,000-1.6%$243/sqft |
Source: | ||
| 8/5/2024 | Pending sale | $965,000$247/sqft |
Source: | ||
| 7/24/2024 | Price change | $965,000-3%$247/sqft |
Source: | ||
| 7/1/2024 | Listed for sale | $995,000+67.2%$255/sqft |
Source: | ||
| 7/19/2019 | Sold | $595,000-3.9%$152/sqft |
Source: Public Record Report a problem | ||
Public tax history
| Year | Property taxes | Tax assessment |
|---|---|---|
| 2025 | $5,616 +0.2% | $56,700 -10.4% |
| 2024 | $5,606 +37.8% | $63,270 -1% |
| 2023 | $4,068 -3.9% | $63,890 +43.5% |
Find assessor info on the county website
Neighborhood: 80126
Nearby schools
GreatSchools rating
- 8/10Cougar Run Elementary SchoolGrades: K-6Distance: 0.1 mi
- 5/10Cresthill Middle SchoolGrades: 7-8Distance: 1.1 mi
- 9/10Highlands Ranch High SchoolGrades: 9-12Distance: 1.1 mi
Schools provided by the listing agent
- Elementary: Cougar Run
- Middle: Cresthill
- High: Highlands Ranch
- District: Douglas RE-1
Source: REcolorado. This data may not be complete. We recommend contacting the local school district to confirm school assignments for this home.
Get a cash offer in 3 minutes
Find out how much your home could sell for in as little as 3 minutes with a no-obligation cash offer.
Estimated market value
$956,000

