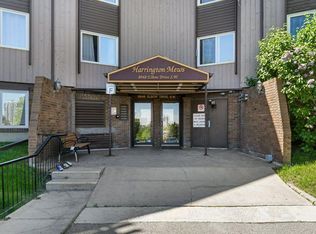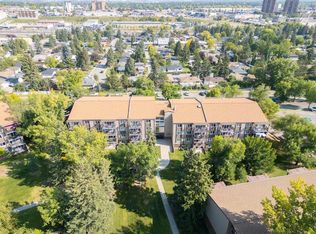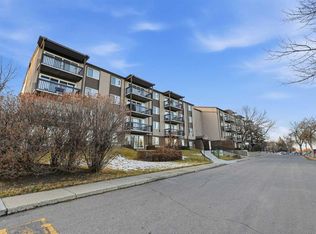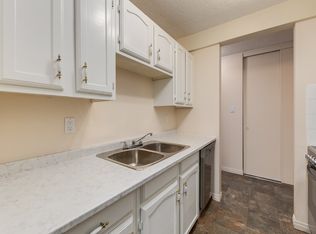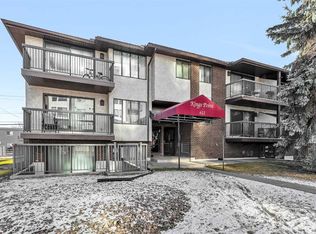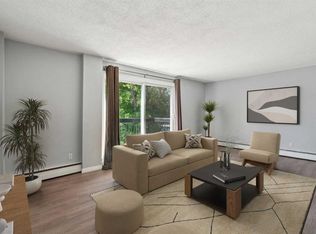8948 E Elbow Dr SW #191, Calgary, AB T2V 0H9
What's special
- 80 days |
- 5 |
- 0 |
Zillow last checked: 8 hours ago
Listing updated: December 12, 2025 at 03:50pm
Elizabeth Nolasco, Associate,
Real Estate Professionals Inc.
Facts & features
Interior
Bedrooms & bathrooms
- Bedrooms: 1
- Bathrooms: 1
- Full bathrooms: 1
Other
- Level: Main
- Dimensions: 11`11" x 12`10"
Other
- Level: Main
- Dimensions: 4`11" x 12`10"
Dining room
- Level: Main
- Dimensions: 8`5" x 9`0"
Kitchen
- Level: Main
- Dimensions: 7`8" x 7`11"
Living room
- Level: Main
- Dimensions: 14`8" x 13`3"
Storage
- Level: Main
- Dimensions: 5`7" x 3`8"
Heating
- Baseboard
Cooling
- None
Appliances
- Included: Dishwasher, Electric Stove, Refrigerator
- Laundry: Common Area
Features
- Ceiling Fan(s), Closet Organizers, No Smoking Home
- Flooring: Carpet, Linoleum
- Has fireplace: No
- Common walls with other units/homes: 2+ Common Walls
Interior area
- Total interior livable area: 701.20 sqft
- Finished area above ground: 701
Property
Parking
- Total spaces: 1
- Parking features: Stall, Assigned
Features
- Levels: Single Level Unit
- Stories: 4
- Entry location: Other
- Patio & porch: Patio
- Exterior features: Tennis Court(s)
- Pool features: Community, Outdoor Pool
Details
- Parcel number: 101777789
- Zoning: M-C1
Construction
Type & style
- Home type: Apartment
- Property subtype: Apartment
- Attached to another structure: Yes
Materials
- Wood Frame, Wood Siding
Condition
- New construction: No
- Year built: 1973
Community & HOA
Community
- Features: Clubhouse, Playground, Sidewalks, Street Lights, Tennis Court(s)
- Subdivision: Haysboro
HOA
- Has HOA: Yes
- Amenities included: Coin Laundry, Elevator(s), Outdoor Pool, Party Room, Racquet Courts, Snow Removal, Storage, Trash, Visitor Parking
- Services included: Common Area Maintenance, Heat, Maintenance Grounds, Professional Management, Reserve Fund Contributions, Sewer, Snow Removal, Trash, Water
- HOA fee: C$473 monthly
Location
- Region: Calgary
Financial & listing details
- Price per square foot: C$278/sqft
- Date on market: 9/26/2025
- Inclusions: n/a
(403) 835-4742
By pressing Contact Agent, you agree that the real estate professional identified above may call/text you about your search, which may involve use of automated means and pre-recorded/artificial voices. You don't need to consent as a condition of buying any property, goods, or services. Message/data rates may apply. You also agree to our Terms of Use. Zillow does not endorse any real estate professionals. We may share information about your recent and future site activity with your agent to help them understand what you're looking for in a home.
Price history
Price history
Price history is unavailable.
Public tax history
Public tax history
Tax history is unavailable.Climate risks
Neighborhood: Haysboro
Nearby schools
GreatSchools rating
No schools nearby
We couldn't find any schools near this home.
- Loading
