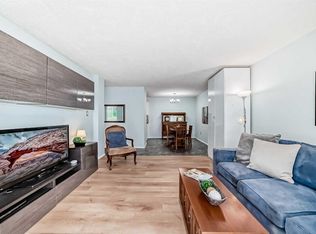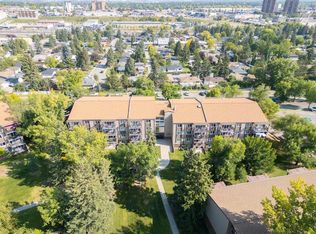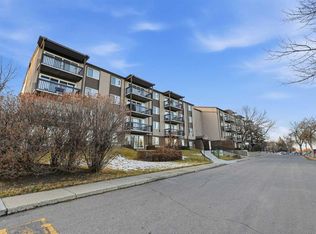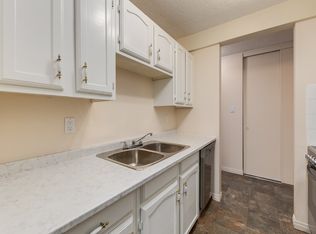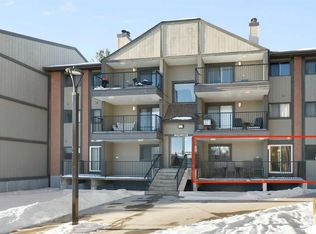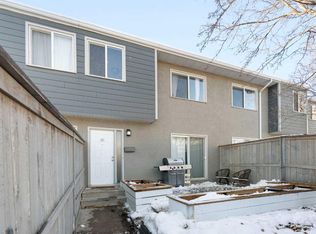8948 E Elbow Dr SW #504, Calgary, AB T2V 0H9
What's special
- 72 days |
- 20 |
- 1 |
Zillow last checked: 8 hours ago
Listing updated: December 12, 2025 at 04:15pm
Sara Dosanjh-Evans, Associate,
Royal Lepage Mission Real Estate
Facts & features
Interior
Bedrooms & bathrooms
- Bedrooms: 2
- Bathrooms: 2
- Full bathrooms: 1
- 1/2 bathrooms: 1
Bedroom
- Level: Main
- Dimensions: 14`3" x 9`6"
Other
- Level: Main
- Dimensions: 14`6" x 10`4"
Other
- Level: Main
- Dimensions: 5`0" x 7`11"
Other
- Level: Main
- Dimensions: 5`1" x 4`11"
Dining room
- Level: Main
- Dimensions: 8`0" x 8`3"
Kitchen
- Level: Main
- Dimensions: 7`5" x 7`8"
Living room
- Level: Main
- Dimensions: 17`7" x 12`8"
Storage
- Level: Main
- Dimensions: 3`1" x 7`11"
Heating
- Baseboard
Cooling
- None
Appliances
- Included: Dishwasher, Electric Stove, Range Hood, Refrigerator
- Laundry: Common Area, In Unit
Features
- No Animal Home, No Smoking Home
- Flooring: Carpet, Laminate
- Has fireplace: No
- Common walls with other units/homes: End Unit
Interior area
- Total interior livable area: 860.67 sqft
Video & virtual tour
Property
Parking
- Total spaces: 1
- Parking features: Assigned, Stall
Features
- Levels: Single Level Unit
- Stories: 4
- Entry location: Ground
- Patio & porch: Deck
- Exterior features: None
- Pool features: Community
- Frontage length: 0.00M 0`0"
Details
- Zoning: M-C1
Construction
Type & style
- Home type: Apartment
- Property subtype: Apartment
- Attached to another structure: Yes
Materials
- Brick, Wood Frame, Wood Siding
- Roof: Asphalt Shingle
Condition
- New construction: No
- Year built: 1972
Community & HOA
Community
- Features: Park, Playground, Sidewalks, Tennis Court(s)
- Subdivision: Haysboro
HOA
- Has HOA: Yes
- Amenities included: Laundry, Outdoor Pool, Parking, Party Room, Racquet Courts, Sauna, Snow Removal, Visitor Parking
- Services included: Amenities of HOA/Condo
- HOA fee: C$566 monthly
Location
- Region: Calgary
Financial & listing details
- Price per square foot: C$279/sqft
- Date on market: 10/3/2025
- Inclusions: None
By pressing Contact Agent, you agree that the real estate professional identified above may call/text you about your search, which may involve use of automated means and pre-recorded/artificial voices. You don't need to consent as a condition of buying any property, goods, or services. Message/data rates may apply. You also agree to our Terms of Use. Zillow does not endorse any real estate professionals. We may share information about your recent and future site activity with your agent to help them understand what you're looking for in a home.
Price history
Price history
Price history is unavailable.
Public tax history
Public tax history
Tax history is unavailable.Climate risks
Neighborhood: Haysboro
Nearby schools
GreatSchools rating
No schools nearby
We couldn't find any schools near this home.
- Loading
