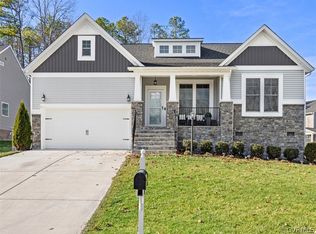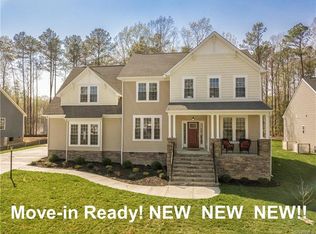Sold for $557,000 on 07/07/25
$557,000
8949 Lavenham Loop, Midlothian, VA 23112
3beds
2,684sqft
Single Family Residence
Built in 2018
0.36 Acres Lot
$565,900 Zestimate®
$208/sqft
$2,957 Estimated rent
Home value
$565,900
$532,000 - $600,000
$2,957/mo
Zestimate® history
Loading...
Owner options
Explore your selling options
What's special
This beautifully upgraded home, built by Main Street Homes, combines luxury, comfort, and community living in the sought-after Collington subdivision. Enjoy access to top-tier neighborhood amenities, including walking trails, a clubhouse, pool, and year-round social events—all just steps from your front door. Inside, you'll find an open floor plan with 10-foot ceilings, crown molding throughout the first floor, and durable LVP flooring. The gourmet kitchen is a standout with GRANITE countertops, a LARGE island, double oven, soft-close cabinetry, a farmhouse sink, herringbone tile backsplash, and a walk-in pantry—blending style and functionality. The living room with gas fireplace flows seamlessly for entertaining, while the formal dining room adds charm with wainscoting and a tray ceiling. Your FIRST-FLOOR primary suite is a true retreat, featuring a spacious walk-in closet, crown molding, and a spa-inspired bath with double vanity, soaking tub, upgraded tile, and a semi-frameless glass shower. Two additional first-floor bedrooms offer privacy and walk-in closets. Upstairs, a versatile second living space with a full bathroom is PERFECT for a guest suite, media room, playroom, or home gym—with potential to finish a fourth bedroom. A large walk-in attic provides plenty of storage. Step outside to your PRIVATE oasis: a screened-in porch with TREX decking leads to a stamped concrete patio and lush, tree-lined backyard—ideal for relaxing, entertaining, or enjoying quiet mornings with coffee. Extras include a tankless water heater, hardwired for a generator, 6-zone irrigation system with companion meter, and MORE! This is more than a home—it’s a lifestyle. Schedule your showing today!
Zillow last checked: 8 hours ago
Listing updated: July 07, 2025 at 05:49pm
Listed by:
Chelsea Walters 804-399-5715,
Providence Hill Real Estate
Bought with:
Vanessa Pastore-Smith, 0225265122
River Fox Realty LLC
Source: CVRMLS,MLS#: 2511789 Originating MLS: Central Virginia Regional MLS
Originating MLS: Central Virginia Regional MLS
Facts & features
Interior
Bedrooms & bathrooms
- Bedrooms: 3
- Bathrooms: 3
- Full bathrooms: 3
Primary bedroom
- Description: Crown Molding, CF, Carpet, Ensuite, WIC, Tile, Tub
- Level: First
- Dimensions: 0 x 0
Bedroom 2
- Description: WIC, Carpet, Natural Light
- Level: First
- Dimensions: 0 x 0
Bedroom 3
- Description: WIC, Carpet, Natural Light
- Level: First
- Dimensions: 0 x 0
Bedroom 4
- Description: Unfinished 4th Bedroom - Can be finished!
- Level: Second
- Dimensions: 0 x 0
Additional room
- Description: 2nd Living Space, Media Room, Full Bath
- Level: Second
- Dimensions: 0 x 0
Dining room
- Description: Trey Ceiling, Wainscoting, LVP, Natural Light
- Level: First
- Dimensions: 0 x 0
Other
- Description: Tub & Shower
- Level: First
Other
- Description: Tub & Shower
- Level: Second
Kitchen
- Description: Gas Cooking, Island, Pantry, LVP, Recessed Lighs
- Level: First
- Dimensions: 0 x 0
Laundry
- Description: Spacious, Entrance through Mudroom
- Level: First
- Dimensions: 0 x 0
Living room
- Description: Gas FP, Crown Molding, CF, LVP
- Level: First
- Dimensions: 0 x 0
Heating
- Forced Air, Natural Gas
Cooling
- Central Air, Heat Pump, Zoned
Appliances
- Included: Built-In Oven, Double Oven, Dishwasher, Gas Cooking, Disposal, Gas Water Heater, Microwave, Refrigerator, Stove, Tankless Water Heater
- Laundry: Washer Hookup, Dryer Hookup
Features
- Bedroom on Main Level, Breakfast Area, Ceiling Fan(s), Dining Area, Separate/Formal Dining Room, Double Vanity, Eat-in Kitchen, Fireplace, Granite Counters, Garden Tub/Roman Tub, High Ceilings, Kitchen Island, Loft, Bath in Primary Bedroom, Main Level Primary, Pantry, Recessed Lighting, Walk-In Closet(s)
- Flooring: Carpet, Tile, Vinyl, Wood
- Doors: Sliding Doors, Storm Door(s)
- Basement: Crawl Space
- Attic: Walk-In
- Number of fireplaces: 1
- Fireplace features: Gas
Interior area
- Total interior livable area: 2,684 sqft
- Finished area above ground: 2,684
- Finished area below ground: 0
Property
Parking
- Total spaces: 2
- Parking features: Attached, Finished Garage, Garage, Garage Door Opener, Garage Faces Rear, Garage Faces Side
- Attached garage spaces: 2
Features
- Levels: One and One Half
- Stories: 1
- Patio & porch: Patio, Screened, Deck, Porch
- Exterior features: Deck, Sprinkler/Irrigation, Lighting, Porch
- Pool features: None, Community
- Fencing: None
Lot
- Size: 0.36 Acres
- Features: Landscaped
Details
- Parcel number: 725662367700000
- Zoning description: R12
Construction
Type & style
- Home type: SingleFamily
- Architectural style: Craftsman,Two Story
- Property subtype: Single Family Residence
Materials
- Brick, Drywall, Frame, Vinyl Siding
- Roof: Shingle
Condition
- Resale
- New construction: No
- Year built: 2018
Utilities & green energy
- Electric: Generator Hookup
- Sewer: Public Sewer
- Water: Public
Green energy
- Green verification: ENERGY STAR Certified Homes
Community & neighborhood
Security
- Security features: Smoke Detector(s)
Community
- Community features: Basketball Court, Common Grounds/Area, Clubhouse, Community Pool, Home Owners Association, Playground, Pool, Trails/Paths
Location
- Region: Midlothian
- Subdivision: Collington
HOA & financial
HOA
- Has HOA: Yes
- HOA fee: $646 annually
- Amenities included: Landscaping, Management
- Services included: Association Management, Clubhouse, Common Areas, Pool(s), Recreation Facilities
Other
Other facts
- Ownership: Individuals
- Ownership type: Sole Proprietor
Price history
| Date | Event | Price |
|---|---|---|
| 7/7/2025 | Sold | $557,000+1.3%$208/sqft |
Source: | ||
| 5/16/2025 | Pending sale | $550,000$205/sqft |
Source: | ||
| 5/15/2025 | Listed for sale | $550,000+35.4%$205/sqft |
Source: | ||
| 1/19/2018 | Sold | $406,288+364.3%$151/sqft |
Source: | ||
| 8/30/2017 | Sold | $87,500$33/sqft |
Source: Public Record | ||
Public tax history
| Year | Property taxes | Tax assessment |
|---|---|---|
| 2025 | $4,469 +2.2% | $502,100 +3.4% |
| 2024 | $4,371 +20% | $485,700 +21.4% |
| 2023 | $3,642 +0.9% | $400,200 +2% |
Find assessor info on the county website
Neighborhood: 23112
Nearby schools
GreatSchools rating
- 6/10Spring Run Elementary SchoolGrades: PK-5Distance: 0.8 mi
- 4/10Bailey Bridge Middle SchoolGrades: 6-8Distance: 3.3 mi
- 4/10Manchester High SchoolGrades: 9-12Distance: 3 mi
Schools provided by the listing agent
- Elementary: Spring Run
- Middle: Bailey Bridge
- High: Manchester
Source: CVRMLS. This data may not be complete. We recommend contacting the local school district to confirm school assignments for this home.
Get a cash offer in 3 minutes
Find out how much your home could sell for in as little as 3 minutes with a no-obligation cash offer.
Estimated market value
$565,900
Get a cash offer in 3 minutes
Find out how much your home could sell for in as little as 3 minutes with a no-obligation cash offer.
Estimated market value
$565,900

