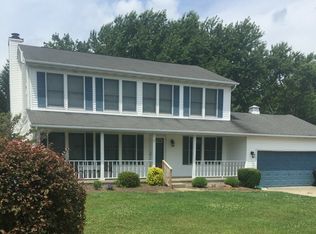Sold for $240,000
$240,000
895 Christy Rd, Hermitage, PA 16148
3beds
--sqft
Single Family Residence
Built in 1970
0.46 Acres Lot
$247,200 Zestimate®
$--/sqft
$1,924 Estimated rent
Home value
$247,200
Estimated sales range
Not available
$1,924/mo
Zestimate® history
Loading...
Owner options
Explore your selling options
What's special
Welcome to this spacious and well-maintained ranch located just minutes from the Linden Pointe Walking Trail in Hermitage! This one-owner home offers comfortable single-level living with a large eat-in kitchen and a flexible formal dining room that could also be used for a family room! The inviting living room features a cozy wood-burning fireplace, and the enclosed sunporch provides a relaxing spot to enjoy views of the backyard yard! The waterproofed basement offers great potential for finishing, giving you extra space to customize to your needs.
Additional features include a 2-car attached garage and ample storage throughout. With its convenient location near walking trails, schools, and amenities, this home is a perfect blend of comfort and potential.
Zillow last checked: 8 hours ago
Listing updated: September 05, 2025 at 06:13am
Listed by:
Heather McNamara 724-962-8701,
HOWARD HANNA REAL ESTATE SERVICES
Bought with:
Annette Dougherty
BERKSHIRE HATHAWAY THE PREFERRED REALTY
Source: WPMLS,MLS#: 1711675 Originating MLS: West Penn Multi-List
Originating MLS: West Penn Multi-List
Facts & features
Interior
Bedrooms & bathrooms
- Bedrooms: 3
- Bathrooms: 2
- Full bathrooms: 2
Primary bedroom
- Level: Main
- Dimensions: 18x11
Bedroom 2
- Level: Main
- Dimensions: 11x13
Bedroom 3
- Level: Main
- Dimensions: 10x13
Bonus room
- Level: Main
- Dimensions: 9x11
Dining room
- Level: Main
- Dimensions: 19x14
Kitchen
- Level: Main
- Dimensions: 15x13
Living room
- Level: Main
- Dimensions: 18x13
Heating
- Forced Air, Gas
Cooling
- Central Air
Appliances
- Included: Some Electric Appliances, Dryer, Dishwasher, Disposal, Microwave, Refrigerator, Stove, Washer
Features
- Window Treatments
- Flooring: Carpet, Hardwood
- Windows: Window Treatments
- Basement: Full,Interior Entry
- Number of fireplaces: 1
- Fireplace features: Wood Burning
Property
Parking
- Total spaces: 2
- Parking features: Attached, Garage, Garage Door Opener
- Has attached garage: Yes
Features
- Levels: One
- Stories: 1
- Pool features: None
Lot
- Size: 0.46 Acres
- Dimensions: 0.4609
Details
- Parcel number: 12329254
Construction
Type & style
- Home type: SingleFamily
- Architectural style: Ranch
- Property subtype: Single Family Residence
Materials
- Brick, Vinyl Siding
- Roof: Composition
Condition
- Resale
- Year built: 1970
Utilities & green energy
- Sewer: Public Sewer
- Water: Public
Community & neighborhood
Community
- Community features: Public Transportation
Location
- Region: Hermitage
Price history
| Date | Event | Price |
|---|---|---|
| 9/5/2025 | Pending sale | $269,900+12.5% |
Source: | ||
| 9/4/2025 | Sold | $240,000-11.1% |
Source: | ||
| 7/30/2025 | Contingent | $269,900 |
Source: | ||
| 7/15/2025 | Listed for sale | $269,900-3.3% |
Source: | ||
| 7/15/2025 | Listing removed | $279,000 |
Source: | ||
Public tax history
| Year | Property taxes | Tax assessment |
|---|---|---|
| 2024 | $2,900 +3.5% | $29,400 |
| 2023 | $2,804 | $29,400 |
| 2022 | $2,804 +3% | $29,400 |
Find assessor info on the county website
Neighborhood: 16148
Nearby schools
GreatSchools rating
- 9/10Artman El SchoolGrades: K-3Distance: 1.2 mi
- 6/10Delahunty Middle SchoolGrades: 6-7Distance: 1.2 mi
- 7/10Hickory High SchoolGrades: 8-12Distance: 1.4 mi
Schools provided by the listing agent
- District: Hermitage
Source: WPMLS. This data may not be complete. We recommend contacting the local school district to confirm school assignments for this home.

Get pre-qualified for a loan
At Zillow Home Loans, we can pre-qualify you in as little as 5 minutes with no impact to your credit score.An equal housing lender. NMLS #10287.
