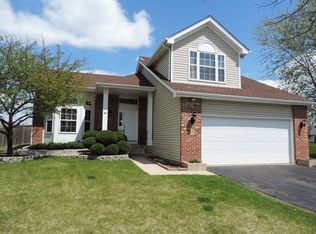Closed
$355,000
895 Fieldside Ln, Aurora, IL 60504
3beds
1,575sqft
Single Family Residence
Built in 1986
0.43 Acres Lot
$359,200 Zestimate®
$225/sqft
$2,811 Estimated rent
Home value
$359,200
$327,000 - $392,000
$2,811/mo
Zestimate® history
Loading...
Owner options
Explore your selling options
What's special
Welcome to this charming 3-bedroom, 2-bath ranch home nestled in District 204! Soaring vaulted and cathedral ceilings in several rooms create a wonderfully airy and inviting atmosphere. Many windows have been thoughtfully replaced since 2008, filling the space with natural light. The home comes with appliances included, making your move-in effortless. Enjoy the neutral carpeting and handy closet organizers that add a touch of convenience. Most window coverings are also included to help you create your perfect retreat. Step outside through one of the two sliding glass doors onto a lovely patio-perfect for relaxing or entertaining. The spacious, fenced yard spans over 4/10 of an acre, offering plenty of room for outdoor fun. The laundry area features a utility tub and shelving for added organization. Impeccably maintained, neat, and clean, this lovely home is ready for some wonderful new owners to make it their own! Please view the 3-D tour with floorplan and schedule your private showing today!
Zillow last checked: 8 hours ago
Listing updated: July 31, 2025 at 01:01am
Listing courtesy of:
Patricia Campbell 630-527-0095,
Chase Real Estate LLC
Bought with:
Edward Lukasik Jr
RE/MAX Professionals
Source: MRED as distributed by MLS GRID,MLS#: 12400212
Facts & features
Interior
Bedrooms & bathrooms
- Bedrooms: 3
- Bathrooms: 2
- Full bathrooms: 2
Primary bedroom
- Features: Flooring (Carpet), Bathroom (Full)
- Level: Main
- Area: 286 Square Feet
- Dimensions: 13X22
Bedroom 2
- Features: Flooring (Carpet)
- Level: Main
- Area: 120 Square Feet
- Dimensions: 10X12
Bedroom 3
- Features: Flooring (Carpet)
- Level: Main
- Area: 108 Square Feet
- Dimensions: 9X12
Dining room
- Level: Main
- Dimensions: COMBO
Family room
- Features: Flooring (Carpet)
- Level: Main
- Area: 208 Square Feet
- Dimensions: 13X16
Kitchen
- Features: Kitchen (Pantry-Closet, SolidSurfaceCounter, Updated Kitchen), Flooring (Vinyl)
- Level: Main
- Area: 143 Square Feet
- Dimensions: 11X13
Living room
- Level: Main
- Area: 399 Square Feet
- Dimensions: 19X21
Heating
- Natural Gas, Forced Air
Cooling
- Central Air
Appliances
- Included: Range, Microwave, Dishwasher, Refrigerator, Washer, Dryer, Disposal, Stainless Steel Appliance(s)
Features
- Cathedral Ceiling(s)
- Basement: None
- Attic: Unfinished
Interior area
- Total structure area: 0
- Total interior livable area: 1,575 sqft
Property
Parking
- Total spaces: 2
- Parking features: Asphalt, Garage Door Opener, On Site, Garage Owned, Attached, Garage
- Attached garage spaces: 2
- Has uncovered spaces: Yes
Accessibility
- Accessibility features: No Disability Access
Features
- Stories: 1
- Patio & porch: Patio
- Fencing: Fenced
Lot
- Size: 0.43 Acres
- Dimensions: 145.6X166.5X28.9X191.5X49
Details
- Additional structures: Shed(s)
- Parcel number: 0730401018
- Special conditions: None
- Other equipment: TV-Cable, TV-Dish, TV Antenna, Ceiling Fan(s)
Construction
Type & style
- Home type: SingleFamily
- Architectural style: Ranch
- Property subtype: Single Family Residence
Materials
- Aluminum Siding
- Foundation: Concrete Perimeter
- Roof: Asphalt
Condition
- New construction: No
- Year built: 1986
Utilities & green energy
- Electric: Circuit Breakers
- Sewer: Public Sewer, Storm Sewer
- Water: Public
Community & neighborhood
Community
- Community features: Curbs, Sidewalks, Street Lights, Street Paved
Location
- Region: Aurora
- Subdivision: Georgetown
HOA & financial
HOA
- Services included: None
Other
Other facts
- Listing terms: Conventional
- Ownership: Fee Simple
Price history
| Date | Event | Price |
|---|---|---|
| 7/28/2025 | Sold | $355,000-1.4%$225/sqft |
Source: | ||
| 6/28/2025 | Contingent | $359,900$229/sqft |
Source: | ||
| 6/24/2025 | Listed for sale | $359,900+63.6%$229/sqft |
Source: | ||
| 5/18/2007 | Sold | $220,000+22.2%$140/sqft |
Source: | ||
| 4/6/2004 | Sold | $180,000$114/sqft |
Source: Public Record | ||
Public tax history
| Year | Property taxes | Tax assessment |
|---|---|---|
| 2023 | $6,552 +5% | $88,620 +10.2% |
| 2022 | $6,239 +2.8% | $80,400 +3.7% |
| 2021 | $6,068 -1.2% | $77,530 |
Find assessor info on the county website
Neighborhood: Georgetown
Nearby schools
GreatSchools rating
- 4/10Georgetown Elementary SchoolGrades: K-5Distance: 0.4 mi
- 6/10Fischer Middle SchoolGrades: 6-8Distance: 0.2 mi
- 10/10Waubonsie Valley High SchoolGrades: 9-12Distance: 0.3 mi
Schools provided by the listing agent
- Elementary: Georgetown Elementary School
- Middle: Fischer Middle School
- High: Waubonsie Valley High School
- District: 204
Source: MRED as distributed by MLS GRID. This data may not be complete. We recommend contacting the local school district to confirm school assignments for this home.

Get pre-qualified for a loan
At Zillow Home Loans, we can pre-qualify you in as little as 5 minutes with no impact to your credit score.An equal housing lender. NMLS #10287.
Sell for more on Zillow
Get a free Zillow Showcase℠ listing and you could sell for .
$359,200
2% more+ $7,184
With Zillow Showcase(estimated)
$366,384