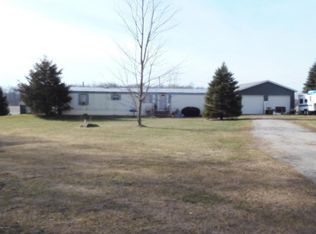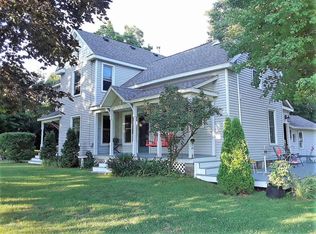Sold
$279,900
895 Flint Rd, Coldwater, MI 49036
4beds
1,681sqft
Single Family Residence
Built in 1912
10 Acres Lot
$291,000 Zestimate®
$167/sqft
$2,175 Estimated rent
Home value
$291,000
Estimated sales range
Not available
$2,175/mo
Zestimate® history
Loading...
Owner options
Explore your selling options
What's special
Dreams Do Come True with this Rare Find! This 3-4 Bedroom home has, an oversized 2 car detached garage, large, barn, a pond, woods and in on 10 Acres! New furnace in 2023. Septic and Drain Field new in 2010. Detached Garage is 36 x 32 with insulated office/windows/doors/overhead doors. Great enclosed porch on side of home. Large paved driveway/parking area. If you are looking for your own piece of paradise, away from the hustle and bustle of life, you owe it to yourself to take a look at this property.
Zillow last checked: 8 hours ago
Listing updated: October 03, 2025 at 10:29am
Listed by:
Jim Bowers 269-788-8265,
Midwestern Realty Group,
Debora Lounds-Bowers 517-712-8003,
Midwestern Realty Group
Bought with:
Tjay Fitton
Source: MichRIC,MLS#: 25018398
Facts & features
Interior
Bedrooms & bathrooms
- Bedrooms: 4
- Bathrooms: 2
- Full bathrooms: 1
- 1/2 bathrooms: 1
- Main level bedrooms: 1
Primary bedroom
- Description: Could be Family Room
- Level: Main
- Area: 252
- Dimensions: 18.00 x 14.00
Bedroom 2
- Level: Upper
- Area: 120
- Dimensions: 12.00 x 10.00
Bedroom 3
- Level: Upper
- Area: 117
- Dimensions: 13.00 x 9.00
Bedroom 4
- Level: Upper
- Area: 63
- Dimensions: 9.00 x 7.00
Primary bathroom
- Level: Main
- Area: 117
- Dimensions: 13.00 x 9.00
Bathroom 1
- Description: Half Bath
- Level: Main
- Area: 24
- Dimensions: 6.00 x 4.00
Dining area
- Level: Main
- Area: 117
- Dimensions: 13.00 x 9.00
Kitchen
- Level: Main
- Area: 130
- Dimensions: 13.00 x 10.00
Laundry
- Level: Main
- Area: 120
- Dimensions: 12.00 x 10.00
Living room
- Description: With Fireplace
- Level: Main
- Area: 304
- Dimensions: 19.00 x 16.00
Heating
- Forced Air
Cooling
- Central Air
Appliances
- Included: Dryer, Microwave, Range, Refrigerator
- Laundry: Electric Dryer Hookup, Laundry Room, Main Level
Features
- Ceiling Fan(s)
- Flooring: Carpet, Laminate, Linoleum
- Windows: Replacement, Window Treatments
- Basement: Crawl Space,Michigan Basement,Partial
- Number of fireplaces: 1
- Fireplace features: Living Room
Interior area
- Total structure area: 1,681
- Total interior livable area: 1,681 sqft
- Finished area below ground: 0
Property
Parking
- Total spaces: 2
- Parking features: Garage Door Opener, Detached
- Garage spaces: 2
Features
- Stories: 2
- Patio & porch: Scrn Porch
- Waterfront features: Pond
Lot
- Size: 10 Acres
- Dimensions: 330 x 1320 x 330 x 1325
- Features: Flag Lot, Wooded
Details
- Parcel number: 15001610001002
- Zoning description: Residential Imp
Construction
Type & style
- Home type: SingleFamily
- Architectural style: Farmhouse
- Property subtype: Single Family Residence
Materials
- Vinyl Siding
- Roof: Composition
Condition
- New construction: No
- Year built: 1912
Utilities & green energy
- Sewer: Septic Tank
- Water: Private, Well
- Utilities for property: Phone Available, Natural Gas Available, Electricity Available, Phone Connected, Natural Gas Connected
Community & neighborhood
Location
- Region: Coldwater
Other
Other facts
- Listing terms: Cash,Conventional
- Road surface type: Paved
Price history
| Date | Event | Price |
|---|---|---|
| 10/3/2025 | Sold | $279,900$167/sqft |
Source: | ||
| 9/29/2025 | Pending sale | $279,900$167/sqft |
Source: | ||
| 8/15/2025 | Contingent | $279,900$167/sqft |
Source: | ||
| 6/18/2025 | Price change | $279,900-3.4%$167/sqft |
Source: | ||
| 4/29/2025 | Listed for sale | $289,900+110.1%$172/sqft |
Source: | ||
Public tax history
| Year | Property taxes | Tax assessment |
|---|---|---|
| 2025 | $1,714 | $129,100 -2.9% |
| 2024 | -- | $132,900 +75.1% |
| 2023 | -- | $75,900 +9.4% |
Find assessor info on the county website
Neighborhood: 49036
Nearby schools
GreatSchools rating
- 4/10Jefferson Elementary SchoolGrades: 2-3Distance: 11.1 mi
- 6/10Legg Middle SchoolGrades: 6-8Distance: 11.7 mi
- 5/10Coldwater High SchoolGrades: 9-12Distance: 11.6 mi
Schools provided by the listing agent
- Middle: Legg Middle School
- High: Coldwater High School
Source: MichRIC. This data may not be complete. We recommend contacting the local school district to confirm school assignments for this home.
Get pre-qualified for a loan
At Zillow Home Loans, we can pre-qualify you in as little as 5 minutes with no impact to your credit score.An equal housing lender. NMLS #10287.
Sell with ease on Zillow
Get a Zillow Showcase℠ listing at no additional cost and you could sell for —faster.
$291,000
2% more+$5,820
With Zillow Showcase(estimated)$296,820

