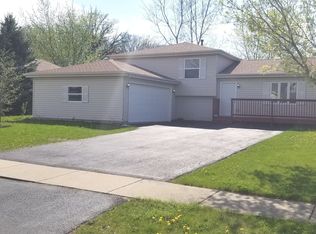Closed
$317,000
895 Meadowbrook Rd, Elwood, IL 60421
3beds
1,737sqft
Single Family Residence
Built in 1999
10,018.8 Square Feet Lot
$319,700 Zestimate®
$182/sqft
$2,715 Estimated rent
Home value
$319,700
$294,000 - $348,000
$2,715/mo
Zestimate® history
Loading...
Owner options
Explore your selling options
What's special
Welcome to your dream raised ranch in the heart of Elwood, IL! This 3-bedroom, 2.5-bath home offers a perfect blend of comfort, style, and functionality-all within walking distance of local parks and a charming children's garden. Step into a bright and spacious living and dining room combo featuring vaulted ceilings, hardwood floors, and a cozy gas fireplace-perfect for gatherings. The kitchen is equipped with updated appliances and a convenient look-through to the main living space, making entertaining a breeze. Retreat to the master suite with elegant tray ceilings, a walk-in closet, and a private en-suite bath with double sinks. Two additional bedrooms and another full bath complete the main level. Enjoy the backyard on the raised deck off the back sliding door, overlooking a backyard oasis featuring a stunning above-ground pool and a newer deck surrounding the pool. The lower level offers even more living space with a large family room, remodeled half bath, laundry area, and additional storage room. Walk out directly to a back patio-ideal for relaxing or entertaining. The attached 2-car garage includes a dedicated mechanical room for added convenience. Scheduled your showings today!
Zillow last checked: 8 hours ago
Listing updated: June 30, 2025 at 01:16am
Listing courtesy of:
Kelli Brach 815-922-0651,
Village Realty, Inc.
Bought with:
Susan Fisher
Coldwell Banker Realty
Source: MRED as distributed by MLS GRID,MLS#: 12357923
Facts & features
Interior
Bedrooms & bathrooms
- Bedrooms: 3
- Bathrooms: 3
- Full bathrooms: 2
- 1/2 bathrooms: 1
Primary bedroom
- Features: Flooring (Hardwood), Window Treatments (Blinds, Curtains/Drapes), Bathroom (Full)
- Level: Second
- Area: 182 Square Feet
- Dimensions: 13X14
Bedroom 2
- Features: Flooring (Hardwood), Window Treatments (Blinds)
- Level: Second
- Area: 110 Square Feet
- Dimensions: 10X11
Bedroom 3
- Features: Flooring (Hardwood), Window Treatments (Blinds, Curtains/Drapes)
- Level: Second
- Area: 110 Square Feet
- Dimensions: 10X11
Dining room
- Features: Flooring (Hardwood), Window Treatments (Curtains/Drapes, Screens)
- Level: Second
- Area: 91 Square Feet
- Dimensions: 7X13
Family room
- Features: Flooring (Carpet), Window Treatments (Blinds)
- Level: Lower
- Area: 272 Square Feet
- Dimensions: 17X16
Kitchen
- Features: Kitchen (Pantry-Closet), Flooring (Ceramic Tile), Window Treatments (Blinds, Curtains/Drapes)
- Level: Second
- Area: 140 Square Feet
- Dimensions: 10X14
Laundry
- Features: Flooring (Vinyl)
- Level: Lower
- Area: 56 Square Feet
- Dimensions: 8X7
Living room
- Features: Flooring (Ceramic Tile)
- Level: Second
- Area: 204 Square Feet
- Dimensions: 12X17
Storage
- Level: Lower
- Area: 110 Square Feet
- Dimensions: 10X11
Heating
- Natural Gas
Cooling
- Central Air
Appliances
- Included: Range, Microwave, Dishwasher, Refrigerator, Washer, Dryer
- Laundry: Gas Dryer Hookup
Features
- Cathedral Ceiling(s), Walk-In Closet(s)
- Flooring: Hardwood
- Windows: Screens, Drapes
- Basement: None
- Attic: Unfinished
- Number of fireplaces: 1
- Fireplace features: Gas Starter, Living Room
Interior area
- Total structure area: 0
- Total interior livable area: 1,737 sqft
Property
Parking
- Total spaces: 2
- Parking features: Asphalt, Garage Door Opener, On Site, Garage Owned, Attached, Garage
- Attached garage spaces: 2
- Has uncovered spaces: Yes
Accessibility
- Accessibility features: No Disability Access
Features
- Patio & porch: Deck, Patio
- Pool features: Above Ground
Lot
- Size: 10,018 sqft
- Dimensions: 75X135
Details
- Additional structures: Shed(s)
- Parcel number: 1011201020040000
- Special conditions: None
Construction
Type & style
- Home type: SingleFamily
- Property subtype: Single Family Residence
Materials
- Vinyl Siding, Brick
- Foundation: Concrete Perimeter
- Roof: Asphalt
Condition
- New construction: No
- Year built: 1999
Utilities & green energy
- Sewer: Public Sewer
Community & neighborhood
Location
- Region: Elwood
Other
Other facts
- Listing terms: Conventional
- Ownership: Fee Simple
Price history
| Date | Event | Price |
|---|---|---|
| 6/27/2025 | Sold | $317,000+3.9%$182/sqft |
Source: | ||
| 5/20/2025 | Contingent | $305,000$176/sqft |
Source: | ||
| 5/11/2025 | Listed for sale | $305,000+121.8%$176/sqft |
Source: | ||
| 9/29/1999 | Sold | $137,500$79/sqft |
Source: Public Record Report a problem | ||
Public tax history
| Year | Property taxes | Tax assessment |
|---|---|---|
| 2023 | $4,422 -10.9% | $85,590 +12.1% |
| 2022 | $4,964 +5.1% | $76,350 +4.3% |
| 2021 | $4,724 +8.8% | $73,188 +7% |
Find assessor info on the county website
Neighborhood: 60421
Nearby schools
GreatSchools rating
- 5/10Elwood Child Care SchoolGrades: PK-8Distance: 0.6 mi
- 2/10Joliet Central High SchoolGrades: 9-12Distance: 7.9 mi
Schools provided by the listing agent
- District: 204
Source: MRED as distributed by MLS GRID. This data may not be complete. We recommend contacting the local school district to confirm school assignments for this home.
Get a cash offer in 3 minutes
Find out how much your home could sell for in as little as 3 minutes with a no-obligation cash offer.
Estimated market value$319,700
Get a cash offer in 3 minutes
Find out how much your home could sell for in as little as 3 minutes with a no-obligation cash offer.
Estimated market value
$319,700
