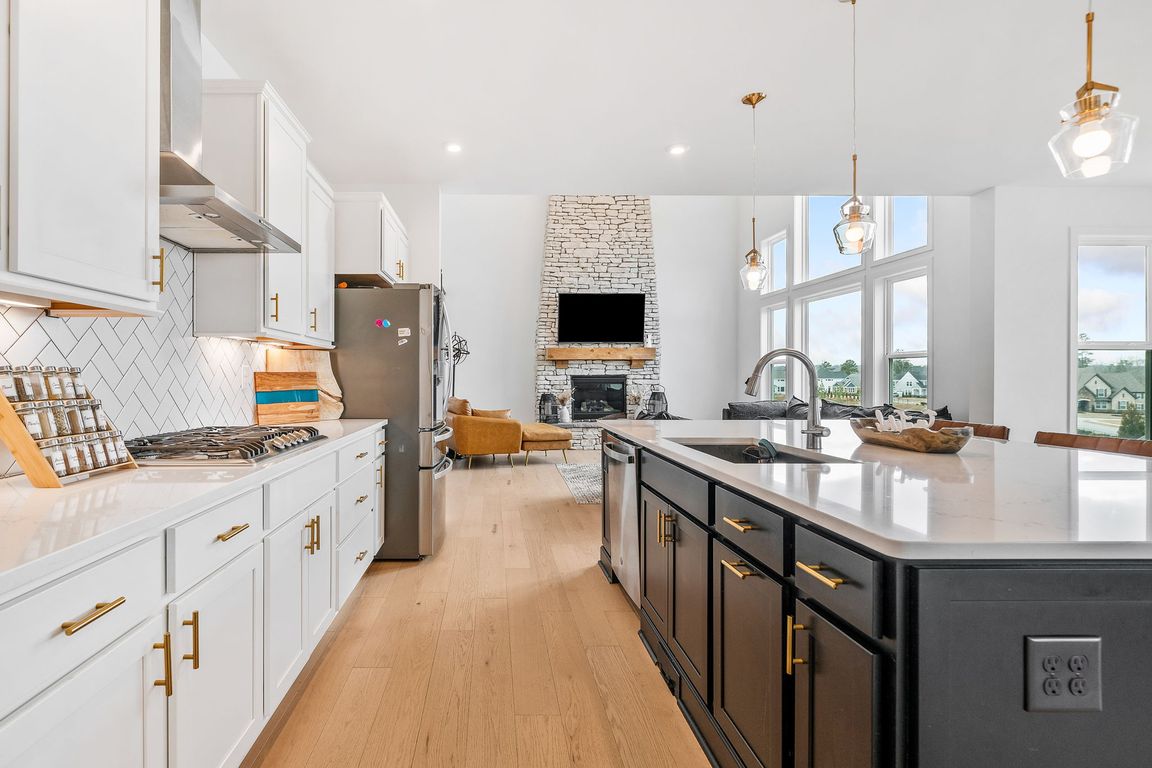
Active
$733,000
4beds
3,646sqft
895 Michigan Cir, Hoschton, GA 30548
4beds
3,646sqft
Single family residence
Built in 2022
10,018 sqft
3 Attached garage spaces
$201 price/sqft
$840 annually HOA fee
What's special
Finished basementTwo-story stacked stone fireplaceSoaring ceilingsFenced backyardPrivate officeWalk-out patioSpacious primary suite
Introducing this stunning 2022 Grandin Pacific Craftsman, where modern style meets timeless charm in one of the most sought-after communities around. From the moment you enter, natural light floods through the upgraded window package, creating a warm, inviting glow in every corner. The kitchen is a showstopper-designed to impress with the ...
- 37 days |
- 311 |
- 5 |
Source: GAMLS,MLS#: 10594356
Travel times
Kitchen
Living Room
Dining Room
Zillow last checked: 7 hours ago
Listing updated: September 11, 2025 at 10:07pm
Listed by:
Emily Taylor 770-925-5450,
Hester Group, REALTORS,
Group 404-495-8392,
Hester Group, REALTORS
Source: GAMLS,MLS#: 10594356
Facts & features
Interior
Bedrooms & bathrooms
- Bedrooms: 4
- Bathrooms: 5
- Full bathrooms: 4
- 1/2 bathrooms: 1
Rooms
- Room types: Family Room, Laundry, Media Room, Office, Sun Room
Kitchen
- Features: Breakfast Bar, Breakfast Room, Kitchen Island, Pantry
Heating
- Central, Heat Pump, Natural Gas
Cooling
- Central Air, Ceiling Fan(s)
Appliances
- Included: Dishwasher, Disposal, Dryer, Gas Water Heater, Refrigerator, Washer
- Laundry: Laundry Closet, Upper Level
Features
- Double Vanity, High Ceilings, Walk-In Closet(s), Wet Bar
- Flooring: Carpet, Hardwood
- Basement: Finished,Exterior Entry,Full,Interior Entry
- Number of fireplaces: 1
- Fireplace features: Family Room, Gas Log, Factory Built, Gas Starter
- Common walls with other units/homes: No One Below
Interior area
- Total structure area: 3,646
- Total interior livable area: 3,646 sqft
- Finished area above ground: 2,768
- Finished area below ground: 878
Video & virtual tour
Property
Parking
- Total spaces: 3
- Parking features: Attached, Garage, Garage Door Opener, Kitchen Level
- Has attached garage: Yes
Features
- Levels: Two
- Stories: 2
- Patio & porch: Deck, Patio
- Exterior features: Balcony
- Fencing: Back Yard
- Has view: Yes
- View description: Lake
- Has water view: Yes
- Water view: Lake
- Body of water: None
Lot
- Size: 10,018.8 Square Feet
- Features: Level
Details
- Parcel number: 121B 2349
- Other equipment: Home Theater
Construction
Type & style
- Home type: SingleFamily
- Architectural style: Traditional
- Property subtype: Single Family Residence
Materials
- Stone
- Roof: Composition
Condition
- Resale
- New construction: No
- Year built: 2022
Utilities & green energy
- Sewer: Public Sewer
- Water: Public
- Utilities for property: Cable Available, Electricity Available, Natural Gas Available, Underground Utilities, Water Available
Community & HOA
Community
- Features: Clubhouse, Fitness Center, Lake, Playground, Pool, Tennis Court(s), Shared Dock, Near Shopping, Park
- Security: Smoke Detector(s)
- Subdivision: Twin Lakes
HOA
- Has HOA: Yes
- Services included: Maintenance Grounds, Tennis
- HOA fee: $840 annually
Location
- Region: Hoschton
Financial & listing details
- Price per square foot: $201/sqft
- Tax assessed value: $774,600
- Annual tax amount: $9,643
- Date on market: 8/29/2025
- Listing agreement: Exclusive Agency
- Listing terms: Cash,Conventional,FHA
- Electric utility on property: Yes