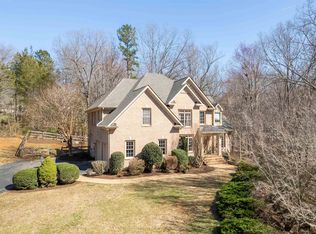Executive home in desirable Ivy, 10 minutes to UVA yet totally secluded w/ abundant wildlife & year round stream. Lrg fenced sunny garden property is certified wildlife habitat. All brick (low maintenance) Georgian home 5 spacious bedrooms w/ 5 full bathrooms. 2 story floor to ceiling windows flank stone fireplace allowing loads of natural light & enjoyment of mature landscaping from family room & kitchen. Gourmet kitchen w/custom birch cabinets & 6 burner gas & electric cook top, Kitchen Aid appliances. Terrace level kitchenette & living space designed as in law, nanny or teen suite. All season room w/ skylights opens to paths to rear patios. Enormous storage space from basement to multiple walk in attic spaces. 2washer/dryer locations.
This property is off market, which means it's not currently listed for sale or rent on Zillow. This may be different from what's available on other websites or public sources.

