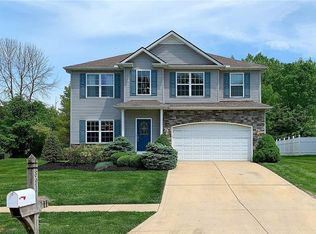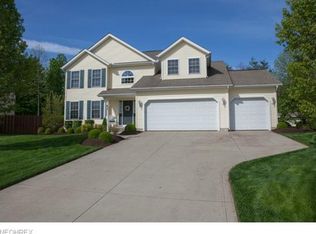Sold for $363,500 on 09/14/23
$363,500
895 Outrigger Cv, Painesville, OH 44077
4beds
2,884sqft
Single Family Residence
Built in 2006
10,197.4 Square Feet Lot
$386,700 Zestimate®
$126/sqft
$2,417 Estimated rent
Home value
$386,700
$367,000 - $406,000
$2,417/mo
Zestimate® history
Loading...
Owner options
Explore your selling options
What's special
Welcome home to Lake Erie Shores! This beautifully updated colonial features a first floor primary bedroom and en-suite bathroom with 32 inch ADA compliance doors. The home's open foyer greets you with incredible ceiling height leading you into the living room where you can find yourself cozying up to the gas fireplace on a cool fall evening or cold winter night. The dining room is open to the living room and perfect for entertaining. Head outside the sliding glass door and enjoy a summer BBQ on the brick patio. Enjoy cooking in the updated kitchen with large island that features a pop up charging station perfect for prepping meals and charging electronics, stainless steel appliances (new refrigerator), subway tile, gorgeous granite countertops, and freshly painted white cabinets with soft close drawers. LVT flooring flows throughout the first floor. The en-suite bathroom boasts a new tiled shower, vanity, mirror, and light fixture. The first floor laundry with new washing machine com
Zillow last checked: 8 hours ago
Listing updated: September 14, 2023 at 10:04am
Listing Provided by:
Jennifer L Allen jennifer.allen@clevelandteam.com(440)796-4833,
Keller Williams Greater Cleveland Northeast,
Erin Russ 808-345-0760,
Keller Williams Greater Cleveland Northeast
Bought with:
Lori Pietrzak, 414104
RE/MAX HomeSource
Source: MLS Now,MLS#: 4461487 Originating MLS: Lake Geauga Area Association of REALTORS
Originating MLS: Lake Geauga Area Association of REALTORS
Facts & features
Interior
Bedrooms & bathrooms
- Bedrooms: 4
- Bathrooms: 3
- Full bathrooms: 3
- Main level bathrooms: 1
- Main level bedrooms: 1
Primary bedroom
- Description: Flooring: Carpet
- Features: Window Treatments
- Level: First
- Dimensions: 12.00 x 16.00
Bedroom
- Description: Flooring: Carpet
- Features: Window Treatments
- Level: Second
- Dimensions: 14.00 x 11.00
Bedroom
- Description: Flooring: Carpet
- Features: Window Treatments
- Level: Second
- Dimensions: 14.00 x 12.00
Bedroom
- Description: Flooring: Carpet
- Features: Window Treatments
- Level: Second
- Dimensions: 16.00 x 12.00
Primary bathroom
- Description: Flooring: Luxury Vinyl Tile
- Level: First
- Dimensions: 12.00 x 5.00
Bathroom
- Description: Flooring: Luxury Vinyl Tile
- Level: Second
- Dimensions: 5.00 x 11.00
Bathroom
- Description: Flooring: Luxury Vinyl Tile
- Level: Basement
- Dimensions: 5.00 x 9.00
Bonus room
- Description: Flooring: Other
- Level: Basement
- Dimensions: 17.00 x 34.00
Dining room
- Description: Flooring: Luxury Vinyl Tile
- Level: First
- Dimensions: 10.00 x 12.00
Kitchen
- Description: Flooring: Luxury Vinyl Tile
- Level: First
- Dimensions: 11.00 x 12.00
Laundry
- Description: Flooring: Luxury Vinyl Tile
- Level: First
- Dimensions: 6.00 x 6.00
Living room
- Description: Flooring: Luxury Vinyl Tile
- Features: Fireplace, Window Treatments
- Level: First
- Dimensions: 17.00 x 17.00
Recreation
- Description: Flooring: Other
- Level: Basement
- Dimensions: 10.00 x 9.00
Heating
- Forced Air, Fireplace(s), Gas
Cooling
- Central Air
Appliances
- Included: Dryer, Dishwasher, Disposal, Microwave, Range, Refrigerator, Washer
Features
- Basement: Full,Unfinished,Sump Pump
- Number of fireplaces: 1
- Fireplace features: Gas
Interior area
- Total structure area: 2,884
- Total interior livable area: 2,884 sqft
- Finished area above ground: 2,087
- Finished area below ground: 797
Property
Parking
- Total spaces: 2
- Parking features: Attached, Garage, Garage Door Opener, Paved
- Attached garage spaces: 2
Features
- Levels: Two
- Stories: 2
Lot
- Size: 10,197 sqft
- Dimensions: 69.4 x
Details
- Parcel number: 11B043F002320
Construction
Type & style
- Home type: SingleFamily
- Architectural style: Colonial
- Property subtype: Single Family Residence
Materials
- Brick, Vinyl Siding
- Roof: Asphalt,Fiberglass
Condition
- Year built: 2006
Utilities & green energy
- Water: Public
Community & neighborhood
Security
- Security features: Smoke Detector(s)
Location
- Region: Painesville
- Subdivision: Lake Erie Shores
HOA & financial
HOA
- Has HOA: Yes
- HOA fee: $350 annually
- Services included: Association Management, Insurance, Recreation Facilities, Snow Removal
- Association name: First Realty Property Management Ltd.
Other
Other facts
- Listing terms: Cash,Conventional,FHA,VA Loan
Price history
| Date | Event | Price |
|---|---|---|
| 9/14/2023 | Sold | $363,500-1.7%$126/sqft |
Source: | ||
| 8/22/2023 | Pending sale | $369,900$128/sqft |
Source: | ||
| 8/1/2023 | Contingent | $369,900$128/sqft |
Source: | ||
| 7/7/2023 | Price change | $369,900-1.3%$128/sqft |
Source: | ||
| 6/20/2023 | Price change | $374,900-1.3%$130/sqft |
Source: | ||
Public tax history
| Year | Property taxes | Tax assessment |
|---|---|---|
| 2024 | $5,371 +0.4% | $108,520 +25.2% |
| 2023 | $5,348 -10.2% | $86,680 |
| 2022 | $5,954 +0.7% | $86,680 |
Find assessor info on the county website
Neighborhood: 44077
Nearby schools
GreatSchools rating
- 6/10Hale Road Elementary SchoolGrades: K-5Distance: 2.5 mi
- 5/10Riverside Jr/Sr High SchoolGrades: 8-12Distance: 3.5 mi
- 6/10Henry F Lamuth Middle SchoolGrades: 6-8Distance: 5.4 mi
Schools provided by the listing agent
- District: Riverside LSD Lake- 4306
Source: MLS Now. This data may not be complete. We recommend contacting the local school district to confirm school assignments for this home.

Get pre-qualified for a loan
At Zillow Home Loans, we can pre-qualify you in as little as 5 minutes with no impact to your credit score.An equal housing lender. NMLS #10287.
Sell for more on Zillow
Get a free Zillow Showcase℠ listing and you could sell for .
$386,700
2% more+ $7,734
With Zillow Showcase(estimated)
$394,434
