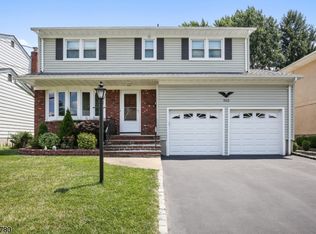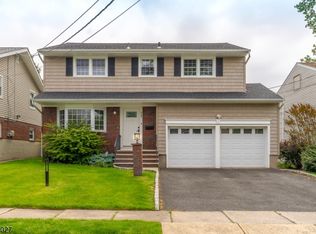Welcome home to this IMMACULATE MOTHER/DAUGHTER, Bi-Level home in the desirable Battle Hill Section of Union. This gorgeous home is loaded w/designer features & modern day decor.Warm dark walnut wood floors lead you from one spacious room to the next while the abundance of windows flood the home w/natural light inside. The exquisite chef's kitchen is equipped with quartz counter top and creates the open floor plan every home owner desires. Off the dining room you will find your brand new TREX DECK. Completing the second floor you also will find a full bathroom, living, dining room and three bedrooms. The first floor is equipped with a large bedroom with double closets, den, kitchenette, and full bath. You also will find a sliding door which leads you to your fenced in backyard and concrete patio.
This property is off market, which means it's not currently listed for sale or rent on Zillow. This may be different from what's available on other websites or public sources.

