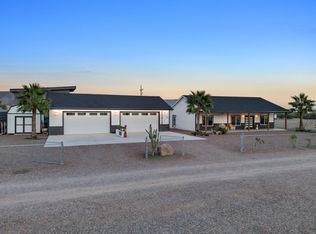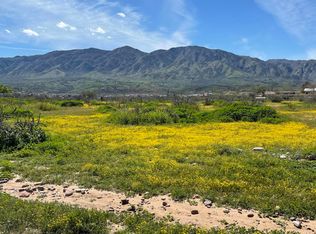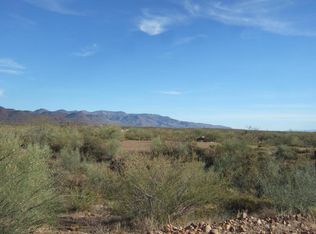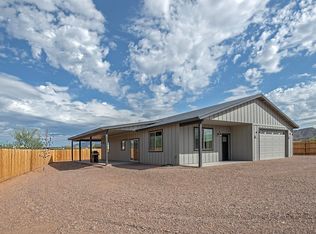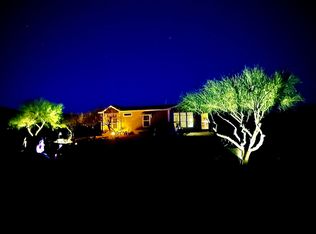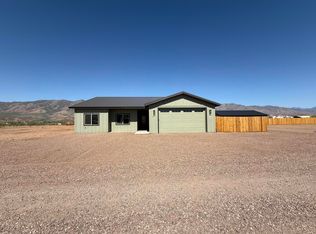This stunning home boasts incredible views and a spacious open layout. The living area features a cozy electric fireplace, perfect for relaxing evenings, and flows seamlessly into a beautiful kitchen with two chef's pantries and an oversized eating countertop. The primary suite offers a generous bedroom, a luxurious bath, and walk-in closets.
Enjoy the huge laundry area with extra space that could easily serve as an office or room for freezers. The impressive 1,500 sq. ft. four-car garage is heated and cooled, includes a built-in bar, epoxy flooring, and has plenty of room for a pool table, and storage.
The property is completely fenced with great nearby trails and is located just minutes from Roosevelt Lake. Don't miss your chance to own this beautiful custom home built in 2024
For sale
$599,000
895 S Accuracy Way, Tonto Basin, AZ 85553
2beds
3,000sqft
Est.:
Single Family Residence
Built in 2024
0.59 Acres Lot
$-- Zestimate®
$200/sqft
$-- HOA
What's special
Cozy electric fireplaceSpacious open layoutBeautiful kitchenEpoxy flooringPrimary suiteIncredible viewsBuilt-in bar
- 394 days |
- 162 |
- 5 |
Zillow last checked: 8 hours ago
Listing updated: November 11, 2025 at 08:07am
Listed by:
Codie Champie-Kennedy 928-848-8761,
Realty Executives Arizona Territory
Source: ARMLS,MLS#: 6945623

Tour with a local agent
Facts & features
Interior
Bedrooms & bathrooms
- Bedrooms: 2
- Bathrooms: 2
- Full bathrooms: 2
Heating
- Electric
Cooling
- Central Air, Ceiling Fan(s)
Appliances
- Included: Built-In Electric Oven
Features
- High Speed Internet, Double Vanity, Eat-in Kitchen, Breakfast Bar, No Interior Steps, Vaulted Ceiling(s), Wet Bar, Kitchen Island, Pantry, Full Bth Master Bdrm
- Flooring: Vinyl
- Windows: Double Pane Windows, Vinyl Frame
- Has basement: No
- Has fireplace: Yes
- Fireplace features: Living Room
Interior area
- Total structure area: 3,000
- Total interior livable area: 3,000 sqft
Video & virtual tour
Property
Parking
- Total spaces: 10
- Parking features: Tandem Garage, RV Access/Parking, RV Gate, Garage Door Opener
- Garage spaces: 4
- Carport spaces: 2
- Covered spaces: 6
- Uncovered spaces: 4
Accessibility
- Accessibility features: Zero-Grade Entry
Features
- Stories: 1
- Patio & porch: Covered
- Exterior features: Private Street(s), Storage
- Spa features: None
- Fencing: Chain Link
- Has view: Yes
- View description: Panoramic, Mountain(s)
Lot
- Size: 0.59 Acres
- Features: Gravel/Stone Front, Auto Timer H2O Front, Auto Timer H2O Back
Details
- Additional structures: Gazebo
- Parcel number: 20106145W
- Horses can be raised: Yes
- Horse amenities: Tack Room
Construction
Type & style
- Home type: SingleFamily
- Architectural style: Contemporary
- Property subtype: Single Family Residence
Materials
- Wood Siding, Wood Frame, Painted
- Roof: Composition
Condition
- Complete Spec Home
- Year built: 2024
Details
- Builder name: J Bar T Construction
Utilities & green energy
- Sewer: Septic Tank
- Water: Pvt Water Company
Community & HOA
HOA
- Has HOA: No
- Services included: No Fees
Location
- Region: Tonto Basin
Financial & listing details
- Price per square foot: $200/sqft
- Annual tax amount: $1,896
- Date on market: 11/11/2024
- Cumulative days on market: 394 days
- Listing terms: Cash,Conventional,1031 Exchange,FHA,USDA Loan,VA Loan
- Ownership: Fee Simple
Estimated market value
Not available
Estimated sales range
Not available
Not available
Price history
Price history
| Date | Event | Price |
|---|---|---|
| 11/11/2025 | Listed for sale | $599,000-4.1%$200/sqft |
Source: | ||
| 10/10/2025 | Listing removed | $624,500$208/sqft |
Source: | ||
| 7/18/2025 | Price change | $624,500-0.1%$208/sqft |
Source: | ||
| 5/20/2025 | Price change | $625,000-0.6%$208/sqft |
Source: | ||
| 3/27/2025 | Price change | $629,000-0.9%$210/sqft |
Source: | ||
Public tax history
Public tax history
Tax history is unavailable.BuyAbility℠ payment
Est. payment
$3,401/mo
Principal & interest
$2921
Property taxes
$270
Home insurance
$210
Climate risks
Neighborhood: 85553
Nearby schools
GreatSchools rating
- 6/10Tonto Basin Elementary SchoolGrades: PK-8Distance: 1.4 mi
Schools provided by the listing agent
- Elementary: Tonto Basin Elementary
- Middle: Tonto Basin Elementary
- High: Payson High School
- District: Tonto Basin Elementary District
Source: ARMLS. This data may not be complete. We recommend contacting the local school district to confirm school assignments for this home.
- Loading
- Loading
