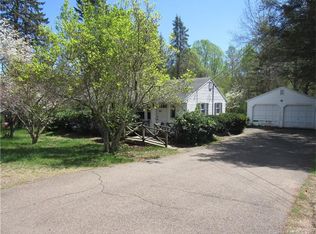Sold for $410,000
$410,000
895 West Woods Road, Hamden, CT 06518
3beds
1,360sqft
Single Family Residence
Built in 1965
0.6 Acres Lot
$421,100 Zestimate®
$301/sqft
$3,114 Estimated rent
Home value
$421,100
$375,000 - $472,000
$3,114/mo
Zestimate® history
Loading...
Owner options
Explore your selling options
What's special
Welcome to this beautifully maintained raised ranch in the desirable West Woods neighborhood! This 3-bedroom, 1.1-bath home features hardwood floors throughout the bedrooms, as well as under the carpet in the living room and hallway-offering classic charm and durability. You'll love the open-concept layout, where the living room, kitchen, and dining area flow seamlessly together-ideal for modern living and entertaining. The finished lower level provides flexible space perfect for a home office, workout room, or recreation area. Plus, there's a large unfinished area with potential to expand your living space even further. Step outside to enjoy a spacious, level yard-perfect for gatherings, play, or peaceful outdoor living. A 2-car garage offers convenient direct access into the home. With its blend of comfort, functionality, and a prime location, this home is a must-see. Don't miss out on this great opportunity!
Zillow last checked: 8 hours ago
Listing updated: August 25, 2025 at 01:56pm
Listed by:
Linda's Team at William Raveis Real Estate,
Jody Bonaiuto 860-214-4152,
William Raveis Real Estate 860-388-3936
Bought with:
Rose Marie Elias, RES.0820467
Coldwell Banker Realty
Source: Smart MLS,MLS#: 24102590
Facts & features
Interior
Bedrooms & bathrooms
- Bedrooms: 3
- Bathrooms: 2
- Full bathrooms: 1
- 1/2 bathrooms: 1
Primary bedroom
- Features: Half Bath, Hardwood Floor
- Level: Main
- Area: 151.58 Square Feet
- Dimensions: 10.6 x 14.3
Bedroom
- Features: Hardwood Floor
- Level: Main
- Area: 132.1 Square Feet
- Dimensions: 9.11 x 14.5
Bedroom
- Features: Hardwood Floor
- Level: Main
- Area: 107.8 Square Feet
- Dimensions: 9.8 x 11
Bathroom
- Features: Laminate Floor, Vinyl Floor
- Level: Main
- Area: 63 Square Feet
- Dimensions: 7 x 9
Bathroom
- Features: Vinyl Floor
- Level: Main
- Area: 35 Square Feet
- Dimensions: 5 x 7
Dining room
- Features: Laminate Floor, Vinyl Floor
- Level: Main
- Area: 100 Square Feet
- Dimensions: 10 x 10
Kitchen
- Features: Breakfast Bar, Ceiling Fan(s), Kitchen Island, Pantry, Laminate Floor, Vinyl Floor
- Level: Main
- Area: 149.94 Square Feet
- Dimensions: 11.9 x 12.6
Living room
- Features: Fireplace, Wall/Wall Carpet, Hardwood Floor
- Level: Main
- Area: 298.82 Square Feet
- Dimensions: 16.5 x 18.11
Rec play room
- Features: Wall/Wall Carpet
- Level: Lower
- Area: 160.65 Square Feet
- Dimensions: 11.9 x 13.5
Heating
- Hot Water, Oil
Cooling
- Wall Unit(s)
Appliances
- Included: Oven/Range, Microwave, Refrigerator, Washer, Dryer, Electric Water Heater, Water Heater
- Laundry: Lower Level
Features
- Basement: Full,Partially Finished
- Attic: Access Via Hatch
- Number of fireplaces: 1
Interior area
- Total structure area: 1,360
- Total interior livable area: 1,360 sqft
- Finished area above ground: 1,360
Property
Parking
- Total spaces: 2
- Parking features: Attached
- Attached garage spaces: 2
Features
- Exterior features: Sidewalk, Stone Wall
Lot
- Size: 0.60 Acres
- Features: Level
Details
- Parcel number: 1145183
- Zoning: R3
Construction
Type & style
- Home type: SingleFamily
- Architectural style: Ranch
- Property subtype: Single Family Residence
Materials
- Vinyl Siding
- Foundation: Concrete Perimeter, Raised
- Roof: Asphalt
Condition
- New construction: No
- Year built: 1965
Utilities & green energy
- Sewer: Public Sewer
- Water: Public
Community & neighborhood
Community
- Community features: Library, Medical Facilities, Park, Shopping/Mall
Location
- Region: Hamden
Price history
| Date | Event | Price |
|---|---|---|
| 8/25/2025 | Sold | $410,000+2.5%$301/sqft |
Source: | ||
| 8/13/2025 | Listed for sale | $400,000$294/sqft |
Source: | ||
| 6/22/2025 | Pending sale | $400,000$294/sqft |
Source: | ||
| 6/20/2025 | Listed for sale | $400,000+400%$294/sqft |
Source: | ||
| 10/18/2006 | Sold | $80,000$59/sqft |
Source: Public Record Report a problem | ||
Public tax history
| Year | Property taxes | Tax assessment |
|---|---|---|
| 2025 | $11,737 +52.9% | $226,240 +63.9% |
| 2024 | $7,676 -1.4% | $138,040 |
| 2023 | $7,783 +1.6% | $138,040 |
Find assessor info on the county website
Neighborhood: 06518
Nearby schools
GreatSchools rating
- 5/10West Woods SchoolGrades: K-6Distance: 0.9 mi
- 4/10Hamden Middle SchoolGrades: 7-8Distance: 3.1 mi
- 4/10Hamden High SchoolGrades: 9-12Distance: 3.7 mi
Get pre-qualified for a loan
At Zillow Home Loans, we can pre-qualify you in as little as 5 minutes with no impact to your credit score.An equal housing lender. NMLS #10287.
Sell for more on Zillow
Get a Zillow Showcase℠ listing at no additional cost and you could sell for .
$421,100
2% more+$8,422
With Zillow Showcase(estimated)$429,522
