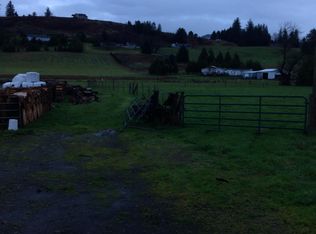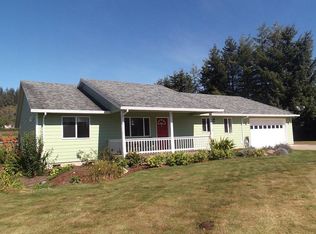Great home with acreage, in the lower Trask River Valley. 3 bedroom, 2 bath on 2 level acres. Ranch style home with new roof, gutters, paint and well maintained all around. Great floor plan with open living room. Kitchen made for gatherings has tile counter tops and butcher block island with extra seating. Master suite, with big walk-in closet and custom tile and fixture updates in master bath. Huge laundry/utility room, with ample cabinets and counterspace. Amazing quiet, manicured yard with private backyard playground and firepit. Great finished work shop and 1440 sf barn/shop. Perimeter fence for animals and lots of space to spread out and enjoy the outdoors.
This property is off market, which means it's not currently listed for sale or rent on Zillow. This may be different from what's available on other websites or public sources.

