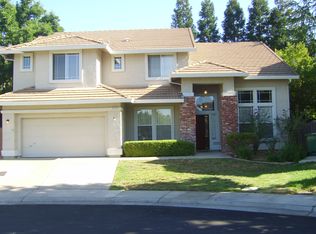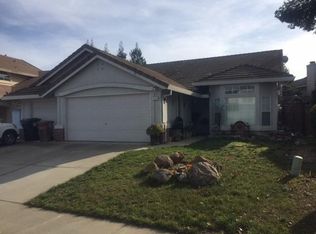Closed
$800,000
8952 Panamint Ct, Elk Grove, CA 95624
4beds
2,479sqft
Single Family Residence
Built in 2000
8,742.49 Square Feet Lot
$778,800 Zestimate®
$323/sqft
$3,584 Estimated rent
Home value
$778,800
$701,000 - $864,000
$3,584/mo
Zestimate® history
Loading...
Owner options
Explore your selling options
What's special
Step into this beautiful 4-bedroom, 3-bathroom residence, where modern elegance meets comfortable living. Spanning 2,479 square feet, this meticulously designed two-story home is perfect for families and entertaining alike. As you enter, you'll be greeted by a spacious formal living room that flows seamlessly into the elegant dining room ideal for hosting dinner parties or holiday gatherings. The heart of the home is the kitchen, featuring sleek Corian countertops and ample cabinet space, making meal prep a delight. The wide plank luxury vinyl flooring throughout the main level adds a touch of contemporary style while providing durability for everyday living. Convenience is key with a thoughtfully placed bedroom and full bathroom located on the ground floor, perfect for guests or family members who prefer single-level living. Upstairs discover a cozy sitting room, an inviting space to unwind, read, or enjoy family movie nights. The upper level features the remaining bedrooms, providing plenty of privacy and space for everyone. Outside find your own private oasis, where a sparkling pool awaits perfect for those hot summer days and relaxing evenings under the stars. This home truly embodies the ideal Elk Grove lifestyle, combining comfort, elegance, and outdoor enjoyment.
Zillow last checked: 8 hours ago
Listing updated: February 14, 2025 at 05:36pm
Listed by:
Roy Machado DRE #01819206 916-410-6575,
All City Homes
Bought with:
Deborah Colman, DRE #00968482
Better Homes Realty
Source: MetroList Services of CA,MLS#: 225002790Originating MLS: MetroList Services, Inc.
Facts & features
Interior
Bedrooms & bathrooms
- Bedrooms: 4
- Bathrooms: 3
- Full bathrooms: 3
Primary bedroom
- Features: Walk-In Closet
Primary bathroom
- Features: Shower Stall(s), Double Vanity, Soaking Tub, Sunken Tub
Dining room
- Features: Breakfast Nook, Bar, Dining/Living Combo, Formal Area
Kitchen
- Features: Breakfast Area, Pantry Cabinet
Heating
- Central, Fireplace(s)
Cooling
- Central Air
Appliances
- Included: Free-Standing Gas Range, Dishwasher, Microwave
- Laundry: Hookups Only
Features
- Flooring: Vinyl
- Number of fireplaces: 1
- Fireplace features: Family Room
Interior area
- Total interior livable area: 2,479 sqft
Property
Parking
- Total spaces: 3
- Parking features: Attached, Garage Faces Front, Driveway
- Attached garage spaces: 3
- Has uncovered spaces: Yes
Features
- Stories: 2
- Has private pool: Yes
- Pool features: In Ground
- Fencing: Back Yard
Lot
- Size: 8,742 sqft
- Features: Curb(s)/Gutter(s)
Details
- Additional structures: Pergola, Gazebo, Shed(s)
- Parcel number: 11612400210000
- Zoning description: RD-5
- Special conditions: Standard
Construction
Type & style
- Home type: SingleFamily
- Architectural style: Contemporary
- Property subtype: Single Family Residence
Materials
- Stucco, Frame, Wood
- Foundation: Concrete
- Roof: Composition,Tile
Condition
- Year built: 2000
Utilities & green energy
- Sewer: Sewer Connected, Public Sewer
- Water: Public
- Utilities for property: Public, Electric, Natural Gas Connected, Sewer Connected
Community & neighborhood
Location
- Region: Elk Grove
Other
Other facts
- Road surface type: Paved, Paved Sidewalk
Price history
| Date | Event | Price |
|---|---|---|
| 2/14/2025 | Sold | $800,000+0%$323/sqft |
Source: MetroList Services of CA #225002790 | ||
| 1/31/2025 | Pending sale | $799,900$323/sqft |
Source: MetroList Services of CA #225002790 | ||
| 1/10/2025 | Listed for sale | $799,900$323/sqft |
Source: MetroList Services of CA #225002790 | ||
| 11/25/2024 | Listing removed | $799,900$323/sqft |
Source: MetroList Services of CA #224114688 | ||
| 11/15/2024 | Price change | $799,900+1.3%$323/sqft |
Source: MetroList Services of CA #224114688 | ||
Public tax history
| Year | Property taxes | Tax assessment |
|---|---|---|
| 2025 | -- | $625,000 +82% |
| 2024 | $4,056 +2.6% | $343,387 +2% |
| 2023 | $3,952 +2.1% | $336,655 +2% |
Find assessor info on the county website
Neighborhood: 95624
Nearby schools
GreatSchools rating
- 6/10Ellen Feickert Elementary SchoolGrades: K-6Distance: 1.1 mi
- 7/10Joseph Kerr Middle SchoolGrades: 7-8Distance: 1.7 mi
- 7/10Elk Grove High SchoolGrades: 9-12Distance: 2.4 mi
Get a cash offer in 3 minutes
Find out how much your home could sell for in as little as 3 minutes with a no-obligation cash offer.
Estimated market value
$778,800
Get a cash offer in 3 minutes
Find out how much your home could sell for in as little as 3 minutes with a no-obligation cash offer.
Estimated market value
$778,800


