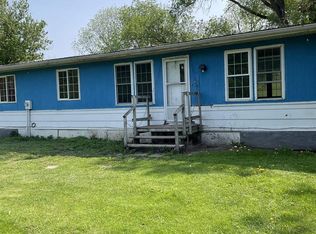Closed
$369,000
8954 Porter Bridge Road, Lancaster, WI 53813
4beds
1,364sqft
Single Family Residence
Built in 1979
8.2 Acres Lot
$310,000 Zestimate®
$271/sqft
$1,530 Estimated rent
Home value
$310,000
$276,000 - $344,000
$1,530/mo
Zestimate® history
Loading...
Owner options
Explore your selling options
What's special
This house is country paradise! A recently remodeled 4 bedroom, 2 bathroom house on over 8 acres just 10 minutes outside of Lancaster! Newer windows, newer furnace, newer hot water heater, newer well pressure tank, this home is updated and ready for YOU! Property sits on quiet country road. House sits on 1 tax parcel and additional 7 acre parcel of vacant land included. Plenty of room for you to grow and add animals and toys! This property has NEVER BEEN ON THE MARKET - take advantage and enjoy country living at its best! Call for your private showing today! Listing includes adjacent parcel 002-00215-0010. Buyer to verify dimension and measurements if important.
Zillow last checked: 8 hours ago
Listing updated: March 25, 2025 at 12:34am
Listed by:
Brenda Post Off:608-348-8213,
Potterton Rule Real Estate LLC,
Barry Rowe 608-574-5179,
Potterton Rule Real Estate LLC
Bought with:
Susan Brabender
Source: WIREX MLS,MLS#: 1993227 Originating MLS: South Central Wisconsin MLS
Originating MLS: South Central Wisconsin MLS
Facts & features
Interior
Bedrooms & bathrooms
- Bedrooms: 4
- Bathrooms: 2
- Full bathrooms: 2
- Main level bedrooms: 2
Primary bedroom
- Level: Main
- Area: 195
- Dimensions: 15 x 13
Bedroom 2
- Level: Main
- Area: 121
- Dimensions: 11 x 11
Bedroom 3
- Level: Lower
- Area: 121
- Dimensions: 11 x 11
Bedroom 4
- Level: Lower
- Area: 121
- Dimensions: 11 x 11
Bathroom
- Features: No Master Bedroom Bath
Dining room
- Level: Main
- Area: 99
- Dimensions: 9 x 11
Family room
- Level: Main
- Area: 330
- Dimensions: 22 x 15
Kitchen
- Level: Main
- Area: 121
- Dimensions: 11 x 11
Living room
- Level: Main
- Area: 299
- Dimensions: 23 x 13
Heating
- Propane, Forced Air
Cooling
- Central Air
Appliances
- Included: Washer, Dryer
Features
- Basement: Partial,Walk-Out Access,Partially Finished,8'+ Ceiling,Concrete
Interior area
- Total structure area: 1,364
- Total interior livable area: 1,364 sqft
- Finished area above ground: 756
- Finished area below ground: 608
Property
Parking
- Total spaces: 1
- Parking features: 1 Car, Built-in under Home, Basement Access
- Attached garage spaces: 1
Features
- Levels: Bi-Level
Lot
- Size: 8.20 Acres
- Features: Horse Allowed, Tillable
Details
- Parcel number: 002002150000
- Zoning: N/A
- Special conditions: Arms Length
- Horses can be raised: Yes
Construction
Type & style
- Home type: SingleFamily
- Property subtype: Single Family Residence
Materials
- Vinyl Siding
Condition
- 21+ Years
- New construction: No
- Year built: 1979
Utilities & green energy
- Sewer: Septic Tank
- Water: Well
Community & neighborhood
Location
- Region: Lancaster
- Municipality: Beetown
Price history
| Date | Event | Price |
|---|---|---|
| 3/21/2025 | Sold | $369,000$271/sqft |
Source: | ||
| 2/21/2025 | Contingent | $369,000$271/sqft |
Source: | ||
| 2/11/2025 | Listed for sale | $369,000$271/sqft |
Source: | ||
Public tax history
| Year | Property taxes | Tax assessment |
|---|---|---|
| 2024 | $1,369 +10.7% | $99,200 |
| 2023 | $1,237 -1.3% | $99,200 |
| 2022 | $1,253 -4.1% | $99,200 |
Find assessor info on the county website
Neighborhood: 53813
Nearby schools
GreatSchools rating
- 9/10Winskill Elementary SchoolGrades: PK-5Distance: 6.3 mi
- 7/10Lancaster Middle SchoolGrades: 6-8Distance: 7.1 mi
- 5/10Lancaster High SchoolGrades: 9-12Distance: 7.1 mi
Schools provided by the listing agent
- Elementary: Winskill
- Middle: Lancaster
- High: Lancaster
- District: Lancaster
Source: WIREX MLS. This data may not be complete. We recommend contacting the local school district to confirm school assignments for this home.
Get pre-qualified for a loan
At Zillow Home Loans, we can pre-qualify you in as little as 5 minutes with no impact to your credit score.An equal housing lender. NMLS #10287.
