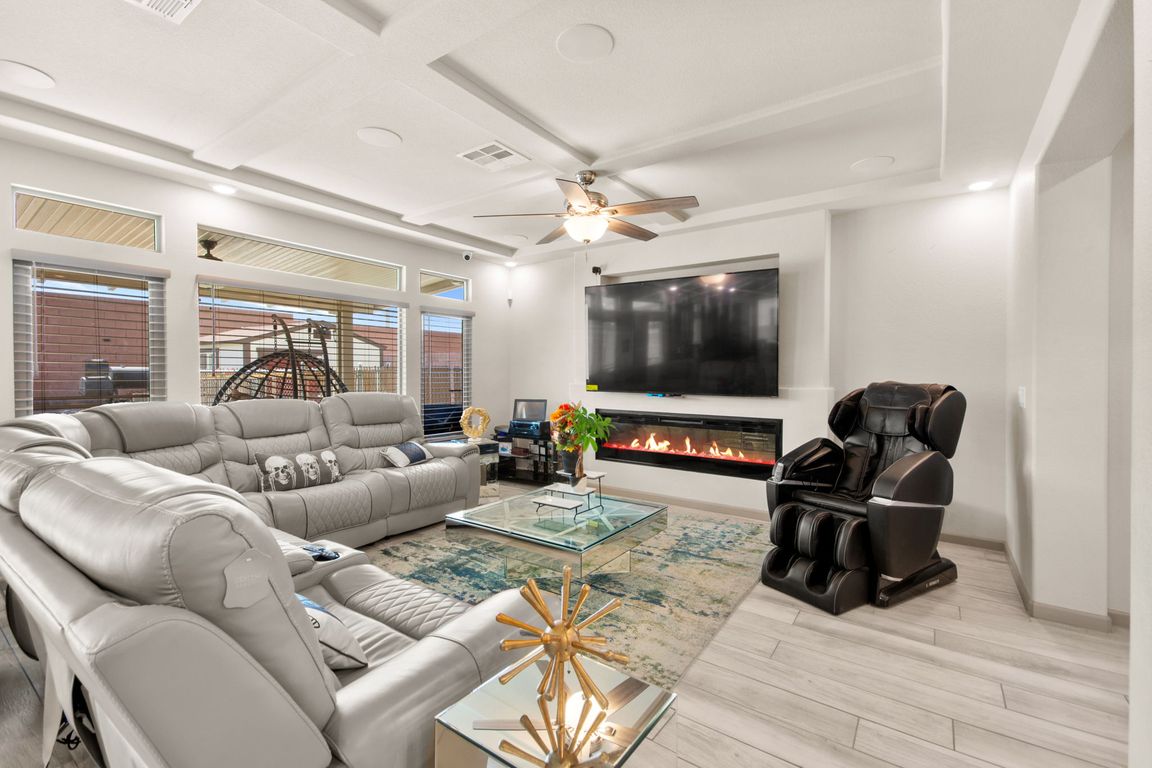
ActivePrice cut: $10K (7/30)
$815,000
5beds
2,883sqft
8955 Ruby Moon Dr, Enterprise, NV 89139
5beds
2,883sqft
Single family residence
Built in 2020
6,098 sqft
3 Attached garage spaces
$283 price/sqft
What's special
Heated pool and spaSleek speaker-light comboUpgraded finishesBuilt-in tv mountDouble sinksLuxurious retreatSurround sound system
Experience luxury living in this beautifully upgraded 4-bedroom, 3-bath home. Offering nearly 3,000 sqft of open functional space and modern lifestyle. With over $200,000 in high-end upgrades, this property showcases exceptional attention to detail throughout. The resort-style backyard features a heated pool and spa with an extended patio cover. Inside, enjoy ...
- 35 days
- on Zillow |
- 1,929 |
- 91 |
Source: LVR,MLS#: 2694073 Originating MLS: Greater Las Vegas Association of Realtors Inc
Originating MLS: Greater Las Vegas Association of Realtors Inc
Travel times
Kitchen
Living Room
Primary Bedroom
Zillow last checked: 7 hours ago
Listing updated: 9 hours ago
Listed by:
Laura V. Ramirez-Reyes S.0192559 702-256-4900,
Wardley Real Estate
Source: LVR,MLS#: 2694073 Originating MLS: Greater Las Vegas Association of Realtors Inc
Originating MLS: Greater Las Vegas Association of Realtors Inc
Facts & features
Interior
Bedrooms & bathrooms
- Bedrooms: 5
- Bathrooms: 3
- Full bathrooms: 3
Primary bedroom
- Description: Upstairs,Walk-In Closet(s)
- Dimensions: 17x17
Bedroom 2
- Description: Ceiling Fan,Ceiling Light,Upstairs,Walk-In Closet(s)
- Dimensions: 16x11
Bedroom 3
- Description: Ceiling Fan,Ceiling Light,Walk-In Closet(s)
- Dimensions: 12x11
Bedroom 4
- Description: Ceiling Fan,Ceiling Light,Upstairs,Walk-In Closet(s)
- Dimensions: 14x11
Bedroom 5
- Description: Ceiling Fan,Ceiling Light,Closet
- Dimensions: 16x11
Primary bathroom
- Description: Double Sink,Separate Shower,Tub With Jets
Dining room
- Description: Dining Area
- Dimensions: 14x17
Family room
- Description: Ceiling Fan,Separate Family Room
- Dimensions: 35x13
Kitchen
- Description: Breakfast Bar/Counter,Breakfast Nook/Eating Area,Granite Countertops,Island,Lighting Recessed,Tile Flooring,Walk-in Pantry
Loft
- Description: Great Room,Other
- Dimensions: 14x14
Heating
- Central, Gas
Cooling
- Central Air, Electric
Appliances
- Included: Dishwasher, Disposal, Gas Range, Microwave
- Laundry: Gas Dryer Hookup, Main Level, Laundry Room
Features
- Bedroom on Main Level, Ceiling Fan(s), Window Treatments
- Flooring: Carpet, Tile
- Windows: Blinds, Double Pane Windows, Drapes, Window Treatments
- Number of fireplaces: 1
- Fireplace features: Electric, Family Room
Interior area
- Total structure area: 2,883
- Total interior livable area: 2,883 sqft
Video & virtual tour
Property
Parking
- Total spaces: 3
- Parking features: Attached, Garage, Garage Door Opener, Inside Entrance, Private, RV Gated, RV Access/Parking, RV Covered, RV Paved
- Attached garage spaces: 3
Features
- Stories: 2
- Patio & porch: Covered, Patio
- Exterior features: Patio, Private Yard, Sprinkler/Irrigation
- Has private pool: Yes
- Pool features: Heated, In Ground, Private
- Has spa: Yes
- Spa features: In Ground, Solar Heat
- Fencing: Block,Back Yard
Lot
- Size: 6,098.4 Square Feet
- Features: Drip Irrigation/Bubblers, Desert Landscaping, Landscaped, Synthetic Grass, < 1/4 Acre
Details
- Parcel number: 17623111059
- Zoning description: Single Family
- Horse amenities: None
Construction
Type & style
- Home type: SingleFamily
- Architectural style: Two Story
- Property subtype: Single Family Residence
Materials
- Roof: Tile
Condition
- Resale
- Year built: 2020
Utilities & green energy
- Electric: Photovoltaics Seller Owned
- Sewer: Public Sewer
- Water: Public
- Utilities for property: Underground Utilities
Green energy
- Energy efficient items: Doors, Windows
Community & HOA
Community
- Subdivision: Rainbow Pebble
HOA
- Has HOA: No
- Services included: Association Management
Location
- Region: Enterprise
Financial & listing details
- Price per square foot: $283/sqft
- Tax assessed value: $679,386
- Annual tax amount: $6,541
- Date on market: 6/27/2025
- Listing agreement: Exclusive Right To Sell
- Listing terms: Cash,Conventional,FHA,VA Loan