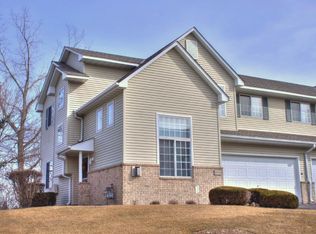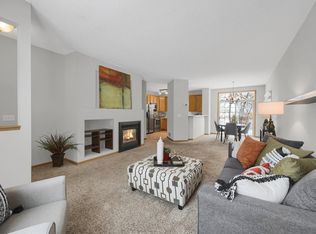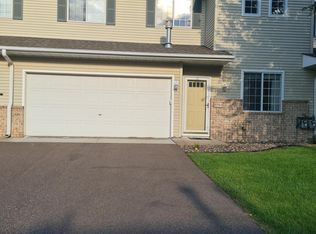Closed
$265,000
8956 Olive Ln N, Maple Grove, MN 55311
2beds
1,517sqft
Townhouse Side x Side
Built in 1999
0.66 Acres Lot
$263,500 Zestimate®
$175/sqft
$2,186 Estimated rent
Home value
$263,500
$242,000 - $287,000
$2,186/mo
Zestimate® history
Loading...
Owner options
Explore your selling options
What's special
Welcome home! This move-in ready townhome has been well maintained with many seller improvements such as new kitchen appliances, washer and dryer, water heater, light fixtures and paint throughout! Enjoy the spacious master bedroom with large bathroom attached. Located close to many parks, trails, stores and restaurants. This cozy home is a must see! ***Seller had kitchen/back hallway (by garage) flooring professionally installed on 3/24/25 (see last photo to see new flooring!) AND already purchased a One Year Home Warranty from American Home Shield (Shield Gold) - started on 3/13/25. Please reach out to listing agent for Home Warranty details.
Zillow last checked: 8 hours ago
Listing updated: May 06, 2025 at 03:26pm
Listed by:
Lindsay Wiborg 763-360-2801,
Century 21 Atwood
Bought with:
Ben Johnson
Keller Williams Classic Rlty NW
Source: NorthstarMLS as distributed by MLS GRID,MLS#: 6605378
Facts & features
Interior
Bedrooms & bathrooms
- Bedrooms: 2
- Bathrooms: 2
- Full bathrooms: 1
- 1/2 bathrooms: 1
Bedroom 1
- Level: Upper
- Area: 216.25 Square Feet
- Dimensions: 12.5x17.3
Bedroom 2
- Level: Upper
- Area: 137.55 Square Feet
- Dimensions: 10.5x13.1
Bathroom
- Level: Main
- Area: 20.55 Square Feet
- Dimensions: 5x4.11
Bathroom
- Level: Upper
- Area: 107.36 Square Feet
- Dimensions: 12.2x8.8
Dining room
- Level: Main
- Area: 78.57 Square Feet
- Dimensions: 8.10x9.7
Kitchen
- Level: Main
- Area: 151.1 Square Feet
- Dimensions: 11.11x13.6
Living room
- Level: Main
- Area: 486.7 Square Feet
- Dimensions: 15.5x31.4
Loft
- Level: Upper
- Area: 186.25 Square Feet
- Dimensions: 14.11x13.2
Heating
- Forced Air
Cooling
- Central Air
Appliances
- Included: Dishwasher, Dryer, Exhaust Fan, Microwave, Range, Refrigerator, Washer, Water Softener Owned
Features
- Basement: None
- Number of fireplaces: 1
- Fireplace features: Gas
Interior area
- Total structure area: 1,517
- Total interior livable area: 1,517 sqft
- Finished area above ground: 1,517
- Finished area below ground: 0
Property
Parking
- Total spaces: 2
- Parking features: Attached
- Attached garage spaces: 2
Accessibility
- Accessibility features: None
Features
- Levels: Two
- Stories: 2
- Patio & porch: Patio
- Fencing: Partial,Privacy
Lot
- Size: 0.66 Acres
Details
- Foundation area: 755
- Parcel number: 1811922140170
- Zoning description: Residential-Single Family
Construction
Type & style
- Home type: Townhouse
- Property subtype: Townhouse Side x Side
- Attached to another structure: Yes
Materials
- Brick/Stone, Vinyl Siding
Condition
- Age of Property: 26
- New construction: No
- Year built: 1999
Utilities & green energy
- Gas: Natural Gas
- Sewer: City Sewer/Connected
- Water: City Water/Connected
Community & neighborhood
Location
- Region: Maple Grove
- Subdivision: Cic 0843 Copper Marsh Coach Homes
HOA & financial
HOA
- Has HOA: Yes
- HOA fee: $360 monthly
- Services included: Maintenance Structure, Lawn Care, Maintenance Grounds, Professional Mgmt, Trash, Snow Removal
- Association name: Omega Property Management
- Association phone: 952-922-2500
Price history
| Date | Event | Price |
|---|---|---|
| 5/2/2025 | Sold | $265,000-1.9%$175/sqft |
Source: | ||
| 4/9/2025 | Pending sale | $270,000$178/sqft |
Source: | ||
| 3/25/2025 | Price change | $270,000-1.8%$178/sqft |
Source: | ||
| 1/29/2025 | Price change | $275,000-3.5%$181/sqft |
Source: | ||
| 12/19/2024 | Price change | $285,000-1.4%$188/sqft |
Source: | ||
Public tax history
| Year | Property taxes | Tax assessment |
|---|---|---|
| 2025 | $3,109 +5.1% | $281,900 +3.1% |
| 2024 | $2,959 +6.4% | $273,300 +3.9% |
| 2023 | $2,780 +10.4% | $263,000 +3.1% |
Find assessor info on the county website
Neighborhood: 55311
Nearby schools
GreatSchools rating
- 8/10Rush Creek Elementary SchoolGrades: PK-5Distance: 0.5 mi
- 6/10Maple Grove Middle SchoolGrades: 6-8Distance: 4.5 mi
- 10/10Maple Grove Senior High SchoolGrades: 9-12Distance: 2.4 mi
Get a cash offer in 3 minutes
Find out how much your home could sell for in as little as 3 minutes with a no-obligation cash offer.
Estimated market value
$263,500
Get a cash offer in 3 minutes
Find out how much your home could sell for in as little as 3 minutes with a no-obligation cash offer.
Estimated market value
$263,500


