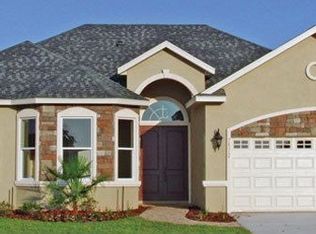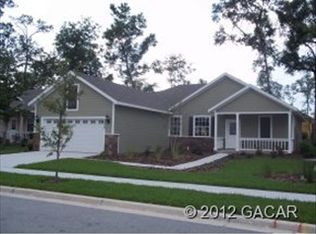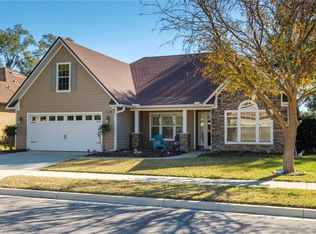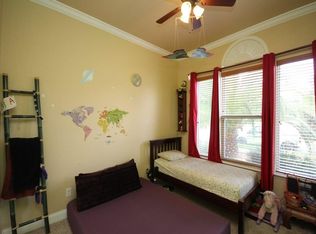Beautiful like new Willow Oak Plantation home. Quality construction and finishes. Soaring ceilings and oversized rooms make for a very open feel. Large family room with fireplace adjoins the well appointed kitchen. Formal dining room. Split plan offers master suite with his and her closets, trey celling, accent lighting, crown moldings, and adjoining master bath complete with soaking tub and dual vanities. The other side of the house has three additional bedrooms, a full bathroom, and a playroom or sitting/study area. The half bathroom is accessible from the family room area. Oversized laundry room with sink and built-in cabinets. Marble tile throughout the living areas with carpet in the bedrooms. Gas instant-on water heater. Very well maintained home. Lower utility bills with Clay Electric.
This property is off market, which means it's not currently listed for sale or rent on Zillow. This may be different from what's available on other websites or public sources.




