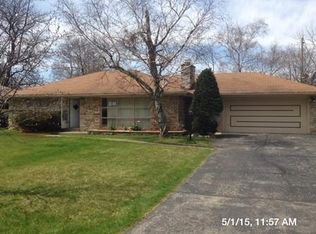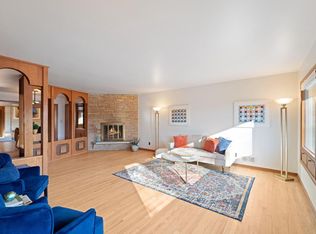Closed
$400,000
8959 North Mohawk Rd, Bayside, WI 53217
4beds
2,126sqft
Single Family Residence
Built in 1955
10,454.4 Square Feet Lot
$444,800 Zestimate®
$188/sqft
$3,442 Estimated rent
Home value
$444,800
$423,000 - $467,000
$3,442/mo
Zestimate® history
Loading...
Owner options
Explore your selling options
What's special
Welcome home to this spectacularly remodeled 4 bed, 2.5 bath stone MCM ranch. Located in highly sought-after Bayside. Featuring a large open concept living/dining room with built-in cabinets and stone natural fireplace. 1st floor laundry. Plenty of updates including new A/C & Furnace. New kitchen with soft-close white shaker style cabinets, granite countertops, & new stainless steel appliances. All new bathrooms. New luxury vinyl plank flooring throughout. Fresh paint all around. New vinyl windows. Lower level features a rec-room, two bedrooms with egress windows, & a full bathroom. Generously sized private backyard with patio. Located in a quiet pocket of Bayside near entertainment, shopping, & restaurants. Minutes from I-43 & downtown Milwaukee. Exceptional schools. A must see!!!
Zillow last checked: 8 hours ago
Listing updated: June 13, 2023 at 08:10pm
Listed by:
Aaron Gerakosov 414-522-2228,
Coldwell Banker Realty
Bought with:
Erin Lowder
Source: WIREX MLS,MLS#: 1817904 Originating MLS: Metro MLS
Originating MLS: Metro MLS
Facts & features
Interior
Bedrooms & bathrooms
- Bedrooms: 4
- Bathrooms: 3
- Full bathrooms: 2
- 1/2 bathrooms: 1
- Main level bedrooms: 2
Primary bedroom
- Level: Main
- Area: 168
- Dimensions: 14 x 12
Bedroom 2
- Level: Main
- Area: 168
- Dimensions: 14 x 12
Bedroom 3
- Level: Lower
- Area: 168
- Dimensions: 14 x 12
Bedroom 4
- Level: Lower
- Area: 154
- Dimensions: 14 x 11
Bathroom
- Features: Shower on Lower, Tub Only, Ceramic Tile, Shower Over Tub, Shower Stall
Dining room
- Level: Main
- Area: 110
- Dimensions: 11 x 10
Kitchen
- Level: Main
- Area: 176
- Dimensions: 16 x 11
Living room
- Level: Main
- Area: 285
- Dimensions: 19 x 15
Heating
- Natural Gas, Forced Air
Cooling
- Central Air
Appliances
- Included: Dishwasher, Disposal, Oven, Refrigerator
Features
- High Speed Internet
- Flooring: Wood or Sim.Wood Floors
- Basement: Block,Full,Full Size Windows,Partially Finished,Sump Pump
Interior area
- Total structure area: 2,126
- Total interior livable area: 2,126 sqft
- Finished area above ground: 1,384
- Finished area below ground: 742
Property
Parking
- Total spaces: 2
- Parking features: Garage Door Opener, Attached, 2 Car
- Attached garage spaces: 2
Features
- Levels: One
- Stories: 1
- Patio & porch: Patio
Lot
- Size: 10,454 sqft
Details
- Parcel number: 0220142000
- Zoning: RES
- Special conditions: Arms Length
Construction
Type & style
- Home type: SingleFamily
- Architectural style: Ranch
- Property subtype: Single Family Residence
Materials
- Stone, Brick/Stone, Wood Siding
Condition
- 21+ Years
- New construction: No
- Year built: 1955
Utilities & green energy
- Sewer: Public Sewer
- Water: Public
- Utilities for property: Cable Available
Community & neighborhood
Location
- Region: Bayside
- Municipality: Bayside
Price history
| Date | Event | Price |
|---|---|---|
| 2/27/2023 | Sold | $400,000-2.4%$188/sqft |
Source: | ||
| 12/29/2022 | Contingent | $409,900$193/sqft |
Source: | ||
| 11/29/2022 | Price change | $409,900-3.5%$193/sqft |
Source: | ||
| 11/12/2022 | Listed for sale | $424,900+77%$200/sqft |
Source: | ||
| 6/3/2022 | Sold | $240,000+4.3%$113/sqft |
Source: | ||
Public tax history
| Year | Property taxes | Tax assessment |
|---|---|---|
| 2022 | $4,305 -7.6% | $182,600 +5.1% |
| 2021 | $4,661 | $173,700 |
| 2020 | $4,661 +0.8% | $173,700 +3.3% |
Find assessor info on the county website
Neighborhood: 53217
Nearby schools
GreatSchools rating
- 10/10Bayside Middle SchoolGrades: 5-8Distance: 0.5 mi
- 9/10Nicolet High SchoolGrades: 9-12Distance: 2.8 mi
- 10/10Stormonth Elementary SchoolGrades: PK-4Distance: 2.1 mi
Schools provided by the listing agent
- Elementary: Indian Hill
- High: Nicolet
- District: Nicolet Uhs
Source: WIREX MLS. This data may not be complete. We recommend contacting the local school district to confirm school assignments for this home.
Get pre-qualified for a loan
At Zillow Home Loans, we can pre-qualify you in as little as 5 minutes with no impact to your credit score.An equal housing lender. NMLS #10287.
Sell with ease on Zillow
Get a Zillow Showcase℠ listing at no additional cost and you could sell for —faster.
$444,800
2% more+$8,896
With Zillow Showcase(estimated)$453,696

