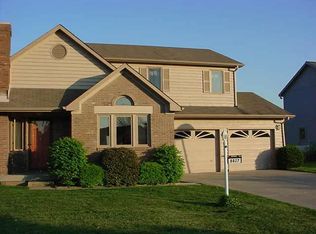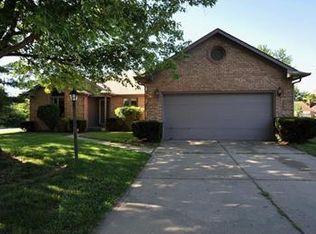Sold
$243,000
8959 Sundrop Rd, Indianapolis, IN 46231
3beds
1,349sqft
Residential, Single Family Residence
Built in 1992
10,018.8 Square Feet Lot
$250,200 Zestimate®
$180/sqft
$1,622 Estimated rent
Home value
$250,200
$238,000 - $263,000
$1,622/mo
Zestimate® history
Loading...
Owner options
Explore your selling options
What's special
Wonderful opportunity in tranquil Sunset Lake! This ranch style home features LAKE VIEWS complete w/ large concrete patio & pergola to create the perfect outdoor oasis! The open floor plan ensures you can enjoy lake views & the cozy gas log fireplace while entertaining guests in the kitchen or living room. The 3 bed/2 bath home has been UPDATED! The home has newer flooring in the main living areas and primary bedroom, an updated kitchen w/ all new appliances in 2023, & a remodeled primary suite! The primary bath now features a large walk-in shower, updated flooring and fixtures, and a custom closet! Spacious 2 car garage and mini barn are perfect for extra storage needs like outside toys, lawn equipment, etc. Don't miss the chance to make this peaceful retreat your home!
Zillow last checked: 8 hours ago
Listing updated: February 16, 2024 at 12:14pm
Listing Provided by:
Kurt Spoerle 317-366-4000,
F.C. Tucker Company,
Allison Watkins 317-910-1220,
F.C. Tucker Company
Bought with:
Diane Cassidy
F.C. Tucker Company
Source: MIBOR as distributed by MLS GRID,MLS#: 21959027
Facts & features
Interior
Bedrooms & bathrooms
- Bedrooms: 3
- Bathrooms: 2
- Full bathrooms: 2
- Main level bathrooms: 2
- Main level bedrooms: 3
Primary bedroom
- Features: Engineered Hardwood
- Level: Main
- Area: 187 Square Feet
- Dimensions: 17x11
Bedroom 2
- Features: Engineered Hardwood
- Level: Main
- Area: 120 Square Feet
- Dimensions: 12x10
Bedroom 3
- Features: Engineered Hardwood
- Level: Main
- Area: 99 Square Feet
- Dimensions: 11x9
Other
- Features: Vinyl
- Level: Main
- Area: 56 Square Feet
- Dimensions: 7x8
Kitchen
- Features: Engineered Hardwood
- Level: Main
- Area: 182 Square Feet
- Dimensions: 14x13
Living room
- Features: Engineered Hardwood
- Level: Main
- Area: 255 Square Feet
- Dimensions: 17x15
Heating
- Forced Air
Cooling
- Has cooling: Yes
Appliances
- Included: Dishwasher, Dryer, Gas Water Heater, MicroHood, Microwave, Electric Oven, Refrigerator, Washer, Water Softener Owned
- Laundry: Laundry Room
Features
- Attic Access, Vaulted Ceiling(s), Entrance Foyer, Eat-in Kitchen, Pantry, Walk-In Closet(s)
- Windows: Wood Work Painted
- Has basement: No
- Attic: Access Only
- Number of fireplaces: 1
- Fireplace features: Gas Log, Living Room
Interior area
- Total structure area: 1,349
- Total interior livable area: 1,349 sqft
Property
Parking
- Total spaces: 2
- Parking features: Attached
- Attached garage spaces: 2
Features
- Levels: One
- Stories: 1
- Patio & porch: Covered, Patio
- Has view: Yes
- View description: Lake
- Has water view: Yes
- Water view: Lake
- Waterfront features: Lake Front, Water View, Waterfront
Lot
- Size: 10,018 sqft
- Features: Curbs, Suburb, Trees-Small (Under 20 Ft)
Details
- Additional structures: Barn Mini
- Parcel number: 491209103037000900
- Horse amenities: None
Construction
Type & style
- Home type: SingleFamily
- Architectural style: Ranch
- Property subtype: Residential, Single Family Residence
Materials
- Cedar, Stone
- Foundation: Block
Condition
- New construction: No
- Year built: 1992
Utilities & green energy
- Water: Municipal/City
- Utilities for property: Electricity Connected, Sewer Connected, Water Connected
Community & neighborhood
Location
- Region: Indianapolis
- Subdivision: Sunset Lake
Price history
| Date | Event | Price |
|---|---|---|
| 2/16/2024 | Sold | $243,000+1.3%$180/sqft |
Source: | ||
| 1/14/2024 | Pending sale | $239,900$178/sqft |
Source: | ||
| 1/11/2024 | Listed for sale | $239,900+103.5%$178/sqft |
Source: | ||
| 5/26/2009 | Sold | $117,900$87/sqft |
Source: | ||
| 4/10/2009 | Listed for sale | $117,900$87/sqft |
Source: Carpenter Realtors #2917148 Report a problem | ||
Public tax history
| Year | Property taxes | Tax assessment |
|---|---|---|
| 2024 | $2,016 +3.5% | $188,500 +8% |
| 2023 | $1,947 +9.7% | $174,600 +4.2% |
| 2022 | $1,775 +8.3% | $167,500 +22.8% |
Find assessor info on the county website
Neighborhood: Chapel Hill-Ben Davis
Nearby schools
GreatSchools rating
- 5/10Bridgeport Elementary SchoolGrades: PK-6Distance: 0.6 mi
- NABen Davis Ninth Grade CenterGrades: 9Distance: 2.4 mi
- 3/10Ben Davis High SchoolGrades: 10-12Distance: 2.3 mi
Get a cash offer in 3 minutes
Find out how much your home could sell for in as little as 3 minutes with a no-obligation cash offer.
Estimated market value$250,200
Get a cash offer in 3 minutes
Find out how much your home could sell for in as little as 3 minutes with a no-obligation cash offer.
Estimated market value
$250,200

