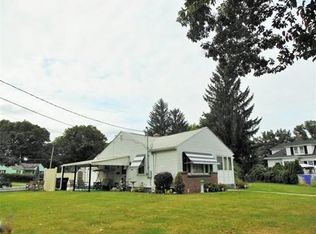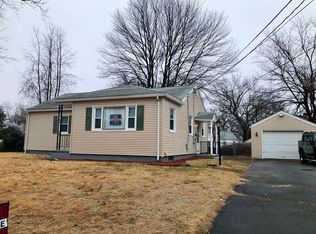Sold for $235,000 on 07/10/25
$235,000
896 Berkshire Ave, Springfield, MA 01151
3beds
1,105sqft
Single Family Residence
Built in 1925
3,659 Square Feet Lot
$238,300 Zestimate®
$213/sqft
$2,391 Estimated rent
Home value
$238,300
$214,000 - $265,000
$2,391/mo
Zestimate® history
Loading...
Owner options
Explore your selling options
What's special
Welcome to 896 Berkshire Ave—an ideal place to begin your journey into homeownership. From the moment you step inside, you’ll feel right at home with its warm, welcoming layout and move-in ready condition. The main level offers a comfortable flow, featuring a spacious kitchen that opens into a generous dining area—perfect for casual weeknights or gathering with friends. A cozy living space adds to the charm, and having a bedroom and bathroom on the first floor brings ease and flexibility to everyday living. Upstairs, you’ll find two more bedrooms, a second bathroom, and a bonus room that can easily serve as a home office, playroom, or whatever fits your needs. Located in Springfield’s Indian Orchard neighborhood, you’re just minutes from local shops, parks, restaurants, and major highways—making errands and commuting simple. This home blends comfort, convenience, and value into one incredible opportunity. Schedule your showing today!
Zillow last checked: 8 hours ago
Listing updated: July 10, 2025 at 03:16pm
Listed by:
Michelle Terry Team 508-202-0008,
eXp Realty 888-854-7493,
Adreanna Peterson 508-210-6669
Bought with:
Alex Hiller
Naples Realty Group
Source: MLS PIN,MLS#: 73376653
Facts & features
Interior
Bedrooms & bathrooms
- Bedrooms: 3
- Bathrooms: 2
- Full bathrooms: 2
- Main level bathrooms: 1
- Main level bedrooms: 1
Primary bedroom
- Features: Ceiling Fan(s), Closet, Flooring - Hardwood, Lighting - Overhead
- Level: Main,First
- Area: 120.83
- Dimensions: 11.42 x 10.58
Bedroom 2
- Features: Closet, Flooring - Wall to Wall Carpet, Lighting - Overhead
- Level: Second
- Area: 75.21
- Dimensions: 7.92 x 9.5
Bedroom 3
- Features: Flooring - Wall to Wall Carpet, Lighting - Overhead
- Level: Second
- Area: 91.81
- Dimensions: 9.42 x 9.75
Bathroom 1
- Features: Bathroom - Full, Bathroom - With Shower Stall, Flooring - Stone/Ceramic Tile, Lighting - Overhead
- Level: Main,First
- Area: 43.31
- Dimensions: 8.25 x 5.25
Bathroom 2
- Features: Bathroom - With Tub, Closet, Lighting - Overhead
- Level: Second
- Area: 76
- Dimensions: 8 x 9.5
Dining room
- Features: Ceiling Fan(s), Flooring - Hardwood, Exterior Access, Lighting - Overhead
- Level: Main,First
- Area: 126.45
- Dimensions: 11.58 x 10.92
Kitchen
- Features: Bathroom - Full, Ceiling Fan(s), Flooring - Stone/Ceramic Tile, Exterior Access, Lighting - Overhead
- Level: Main,First
- Area: 158.31
- Dimensions: 11.58 x 13.67
Living room
- Features: Ceiling Fan(s), Flooring - Hardwood, Lighting - Overhead
- Level: Main,First
- Area: 148.42
- Dimensions: 11.42 x 13
Heating
- Baseboard, Natural Gas
Cooling
- Window Unit(s)
Appliances
- Laundry: In Basement, Washer Hookup
Features
- Lighting - Overhead, Bonus Room
- Flooring: Tile, Carpet, Hardwood, Flooring - Wall to Wall Carpet
- Basement: Full
- Has fireplace: No
Interior area
- Total structure area: 1,105
- Total interior livable area: 1,105 sqft
- Finished area above ground: 1,105
Property
Parking
- Total spaces: 3
- Parking features: Off Street, Paved
- Uncovered spaces: 3
Features
- Patio & porch: Porch, Patio
- Exterior features: Porch, Patio, Rain Gutters, Storage, Fenced Yard
- Fencing: Fenced/Enclosed,Fenced
Lot
- Size: 3,659 sqft
- Features: Level
Details
- Parcel number: S:01340 P:0157,2573766
- Zoning: R1
Construction
Type & style
- Home type: SingleFamily
- Architectural style: Bungalow
- Property subtype: Single Family Residence
Materials
- Brick
- Foundation: Brick/Mortar
- Roof: Shingle
Condition
- Year built: 1925
Utilities & green energy
- Electric: 100 Amp Service
- Sewer: Public Sewer
- Water: Public
- Utilities for property: for Gas Range, for Gas Oven, Washer Hookup
Community & neighborhood
Community
- Community features: Public Transportation, Shopping, Park, Public School
Location
- Region: Springfield
Other
Other facts
- Road surface type: Paved
Price history
| Date | Event | Price |
|---|---|---|
| 7/10/2025 | Sold | $235,000$213/sqft |
Source: MLS PIN #73376653 | ||
| 5/27/2025 | Contingent | $235,000$213/sqft |
Source: MLS PIN #73376653 | ||
| 5/16/2025 | Listed for sale | $235,000-9.6%$213/sqft |
Source: MLS PIN #73376653 | ||
| 11/18/2024 | Listing removed | $259,900$235/sqft |
Source: MLS PIN #73301868 | ||
| 10/25/2024 | Price change | $259,900-3.7%$235/sqft |
Source: MLS PIN #73301868 | ||
Public tax history
| Year | Property taxes | Tax assessment |
|---|---|---|
| 2025 | $3,177 +7.2% | $202,600 +9.8% |
| 2024 | $2,963 +9.6% | $184,500 +16.3% |
| 2023 | $2,704 +13.6% | $158,600 +25.4% |
Find assessor info on the county website
Neighborhood: Indian Orchard
Nearby schools
GreatSchools rating
- 4/10Hiram L Dorman SchoolGrades: PK-5Distance: 1.4 mi
- 4/10John F Kennedy Middle SchoolGrades: 6-8Distance: 0.9 mi
- 1/10Springfield Public Day High SchoolGrades: 9-12Distance: 1.2 mi

Get pre-qualified for a loan
At Zillow Home Loans, we can pre-qualify you in as little as 5 minutes with no impact to your credit score.An equal housing lender. NMLS #10287.
Sell for more on Zillow
Get a free Zillow Showcase℠ listing and you could sell for .
$238,300
2% more+ $4,766
With Zillow Showcase(estimated)
$243,066
