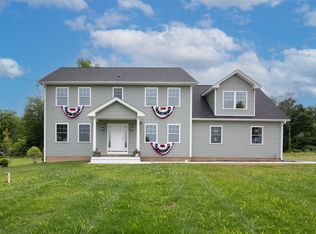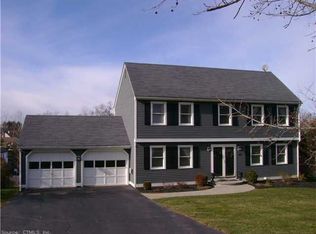Sold for $634,000 on 08/04/25
$634,000
896 East Street, Middletown, CT 06457
3beds
2,400sqft
Single Family Residence
Built in 2025
0.83 Acres Lot
$640,900 Zestimate®
$264/sqft
$-- Estimated rent
Home value
$640,900
$590,000 - $699,000
Not available
Zestimate® history
Loading...
Owner options
Explore your selling options
What's special
NEW CONSTRUCTION! PRICED TO SELL! 2400 SQ FEET! SITUATED ON OVER 3/4 ACRE IN THE DESIRABLE WESTFIELD AREA. THIS HOME FEATURES THREE BEDROOMS, 2.5 BATHS AND A BONUS ROOM. STEP INTO THE MODERN KITCHEN WITH STUNNING WHITE CABINETS,QUATZ COUNTERS, AN ISLAND WITH SEATING, A BUTLER PANTRY AND $8000 WORTH OF HIGH END APPLIANCES. GLEAMING OAK HARDWOOD FLOORS THROUGHOUT. A FRONT TO BACK LIVING ROOM WITH FIREPLACE. PRIMARY BEDROOM SUITE WITH GORGEOUS TILE BATH, DOUBLE SINKS AND SOAKING TUB. FIRST FLOOR LAUNDRY. OVERSIZED TWO CAR GARAGE, NO UPGRADES NEEDED WITH THIS BUILDER!
Zillow last checked: 8 hours ago
Listing updated: August 18, 2025 at 10:47am
Listed by:
Dee Mattera 860-839-5035,
Luxe Realty LLC 860-500-7280
Bought with:
Edward N. McCullough, RES.0797457
Realty 3 CT
Source: Smart MLS,MLS#: 24089599
Facts & features
Interior
Bedrooms & bathrooms
- Bedrooms: 3
- Bathrooms: 3
- Full bathrooms: 2
- 1/2 bathrooms: 1
Primary bedroom
- Features: Full Bath, Stall Shower, Hardwood Floor
- Level: Upper
- Area: 214.5 Square Feet
- Dimensions: 15 x 14.3
Bedroom
- Features: Hardwood Floor
- Level: Upper
- Area: 153.12 Square Feet
- Dimensions: 13.2 x 11.6
Bedroom
- Features: Hardwood Floor
- Level: Upper
- Area: 130.13 Square Feet
- Dimensions: 9.1 x 14.3
Bathroom
- Level: Upper
- Area: 77.88 Square Feet
- Dimensions: 13.2 x 5.9
Bathroom
- Features: Laundry Hookup
- Level: Main
- Area: 53.2 Square Feet
- Dimensions: 9.5 x 5.6
Dining room
- Features: Bay/Bow Window, Hardwood Floor
- Level: Main
- Area: 154.28 Square Feet
- Dimensions: 13.3 x 11.6
Kitchen
- Features: Granite Counters, Kitchen Island, Patio/Terrace, Hardwood Floor
- Level: Main
- Area: 207.48 Square Feet
- Dimensions: 13.3 x 15.6
Living room
- Features: Fireplace
- Level: Main
- Area: 182.24 Square Feet
- Dimensions: 13.6 x 13.4
Heating
- Forced Air, Propane
Cooling
- Central Air
Appliances
- Included: Oven/Range, Microwave, Range Hood, Dishwasher, Disposal, Water Heater
- Laundry: Upper Level
Features
- Basement: Full
- Attic: Pull Down Stairs
- Number of fireplaces: 1
Interior area
- Total structure area: 2,400
- Total interior livable area: 2,400 sqft
- Finished area above ground: 2,400
- Finished area below ground: 0
Property
Parking
- Total spaces: 6
- Parking features: Attached, Off Street, Driveway, Paved, Asphalt
- Attached garage spaces: 2
- Has uncovered spaces: Yes
Features
- Patio & porch: Patio
Lot
- Size: 0.83 Acres
- Features: Secluded, Open Lot
Details
- Parcel number: 1014507
- Zoning: R-15
Construction
Type & style
- Home type: SingleFamily
- Architectural style: Colonial
- Property subtype: Single Family Residence
Materials
- Vinyl Siding
- Foundation: Concrete Perimeter
- Roof: Asphalt
Condition
- Under Construction
- New construction: Yes
- Year built: 2025
Details
- Warranty included: Yes
Utilities & green energy
- Sewer: Public Sewer
- Water: Public
Community & neighborhood
Location
- Region: Middletown
- Subdivision: Westfield
Price history
| Date | Event | Price |
|---|---|---|
| 8/4/2025 | Sold | $634,000-0.9%$264/sqft |
Source: | ||
| 6/28/2025 | Pending sale | $639,900$267/sqft |
Source: | ||
| 6/2/2025 | Price change | $639,900-1.5%$267/sqft |
Source: | ||
| 5/27/2025 | Price change | $649,900-1.5%$271/sqft |
Source: | ||
| 5/2/2025 | Price change | $659,900-2.9%$275/sqft |
Source: | ||
Public tax history
Tax history is unavailable.
Neighborhood: 06457
Nearby schools
GreatSchools rating
- 2/10Lawrence SchoolGrades: K-5Distance: 0.9 mi
- NAKeigwin Middle SchoolGrades: 6Distance: 1.2 mi
- 4/10Middletown High SchoolGrades: 9-12Distance: 1.3 mi

Get pre-qualified for a loan
At Zillow Home Loans, we can pre-qualify you in as little as 5 minutes with no impact to your credit score.An equal housing lender. NMLS #10287.
Sell for more on Zillow
Get a free Zillow Showcase℠ listing and you could sell for .
$640,900
2% more+ $12,818
With Zillow Showcase(estimated)
$653,718
